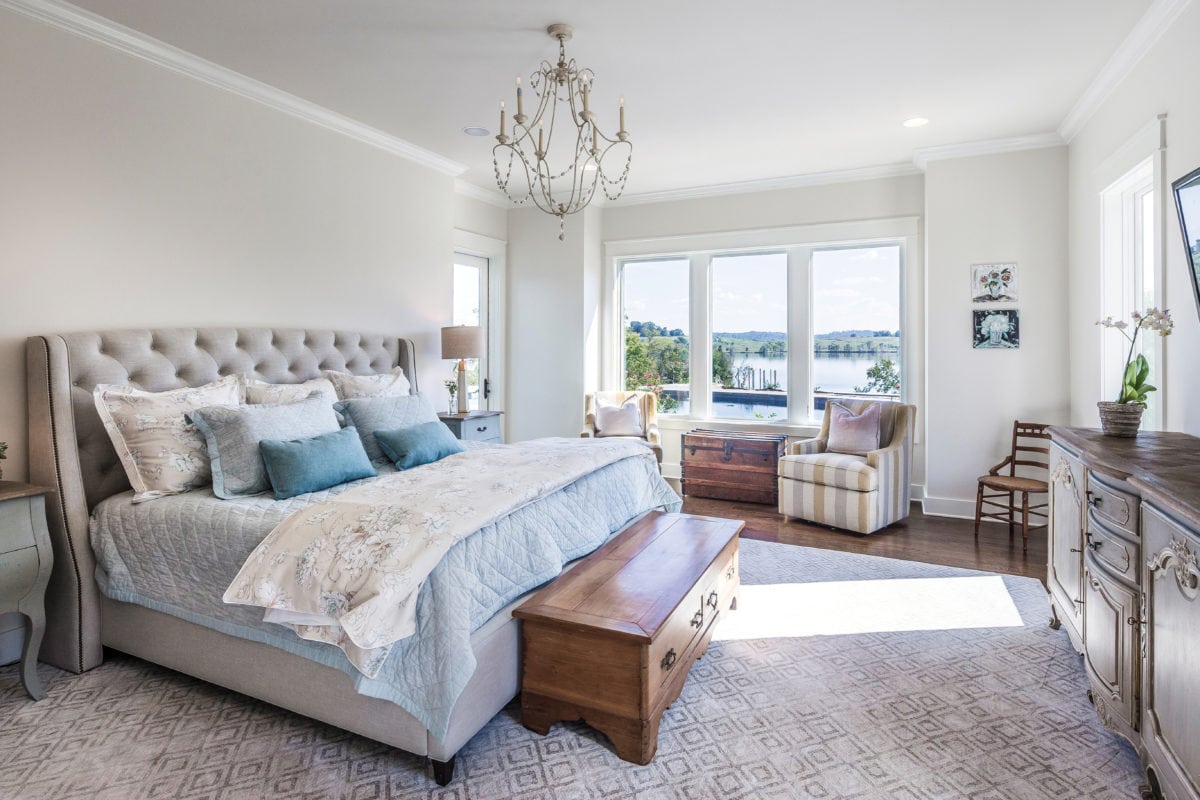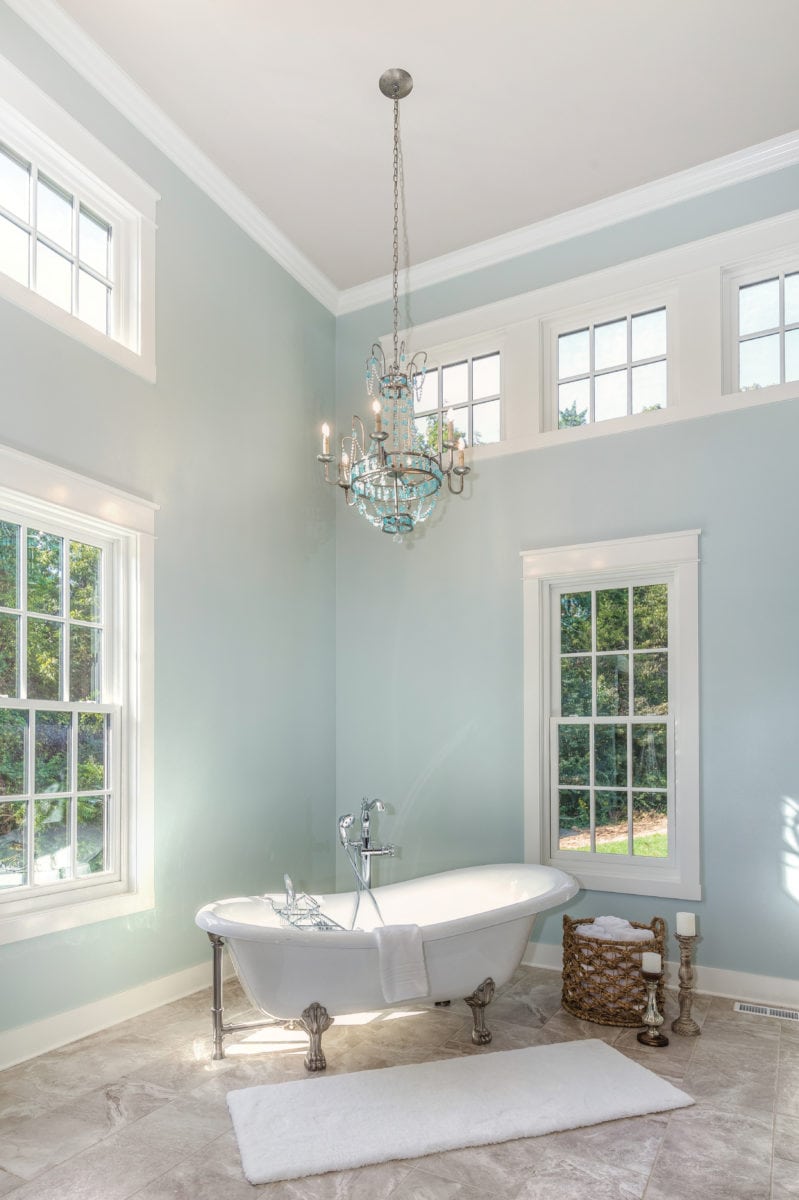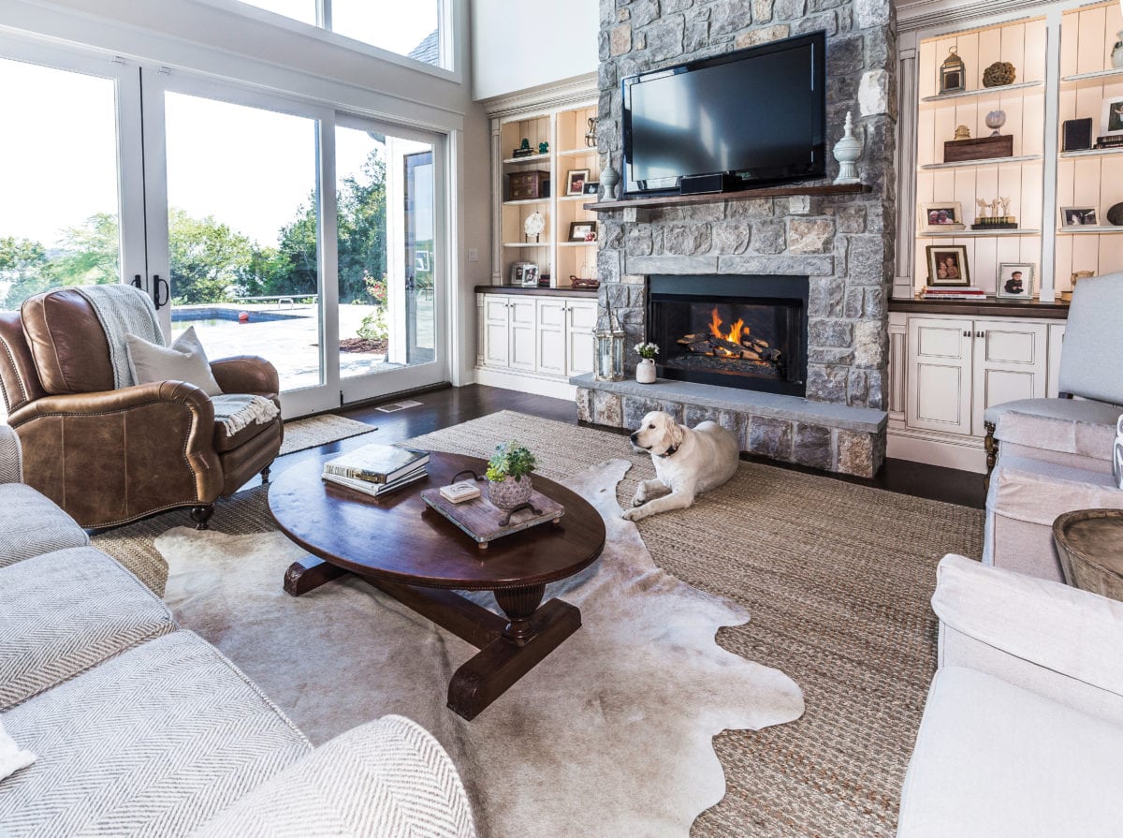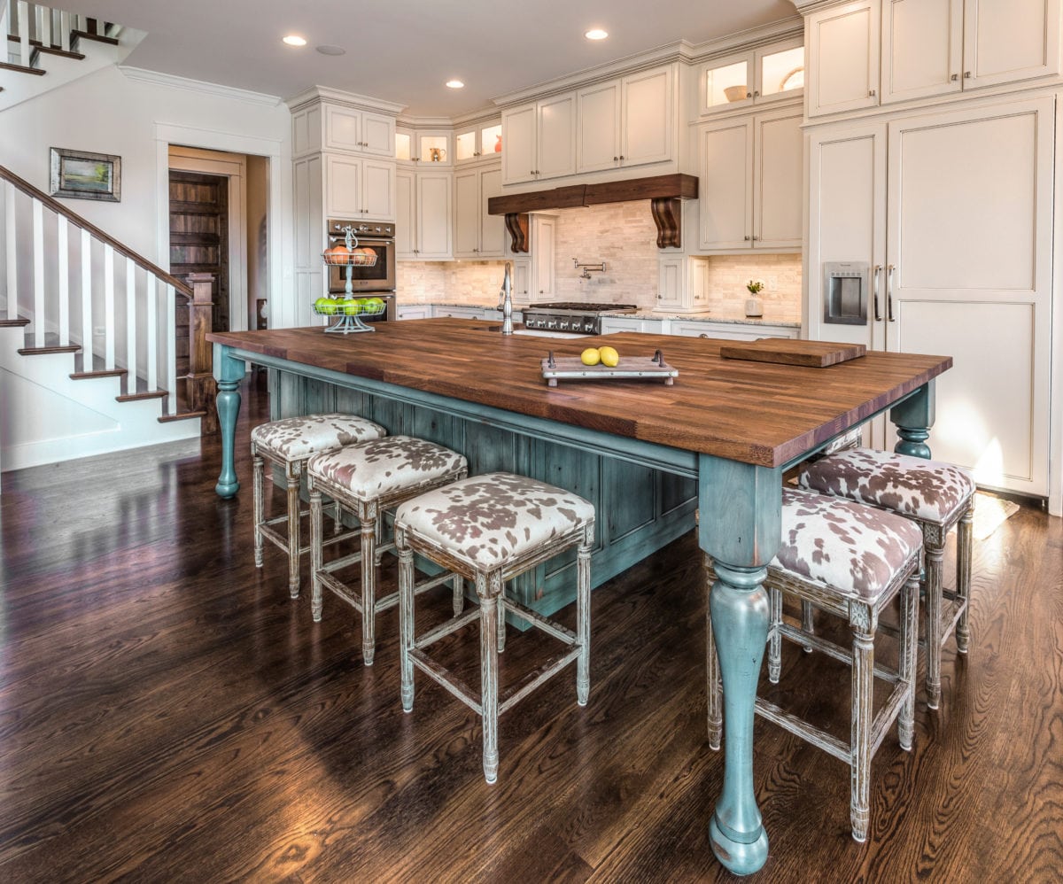When Mary and Stanley Griffin were designing their Agrarian-style home in Arcadia, they tapped into the origins of Agrarian design, when homes were built with local wood and stone. These homes are an acknowledgement of their place, and are examples of the authenticity that contemporary architecture aspires to.
The house is located in a development called Arcadia (the original Greek city was named after the god Arcas), nestled on a peninsula off Northshore Drive. Mary and Stanley looked for five or six years to find the perfect location. “I think we may have walked every lot in Knoxville,” says Mary. They grew up on farms in Strawberry Plains, where both families lived for generations, but Stanley’s work is west, so they knew they wanted to build on that side of town.
The home is a simple, expressive limestone, slate, and Hardie board structure. Chris Giraldo of Acme Brick, Tile and Stone did the stone and brick work. The partial front porch and cross-gabled roof are typical of this style, as are the proportioned vertical rectangular windows with decorative shutters and window grids facing the public street. The porch is framed with plain wooden columns. Bracket and corbel detailing, a wide front entrance, and substantial bronze porch lighting add to the overall refinement of the architecture without detracting from it. Landscaping by Patrick Caylor completes the look.
The Griffins had been looking at property with their builder Keith Walker, identifying lots with good views, the right location, and which Keith determined to be buildable. At a Christmas party, their friend Tom Smith told them that there was a new piece of land that had come onto the market. It was former farmland, and there were no roads—only a diagram with the future roads marked up. It looked perfect. Mary and Stanley decided to option that piece of property and think about it while the infrastructure was built.

It took about a year to develop the property and so the Griffins had plenty of time to think about the design they wanted for their house. Keith had recommended the house designer Stephen Davis, well known around Knoxville for his beautiful custom home designs. Davis took a design the Griffins had chosen for its floor plan and worked with them to re-cast it into the farmhouse style of the Arcadia development. “In Stephen Davis, we found the perfect partner,” says Mary. “He could incorporate our ideas into a classic farmhouse style.”
Mary had a few “must haves.” With children grown and gone, their lifestyle no longer required a formal living or dining room. Mary wanted a very large kitchen and island around which guests could convene—no formal dining room but a large gathering and dining area adjacent to the kitchen. “I also wanted a very luxurious master bath,” she laughs. “That was something that was very important to me.” Another item was a full basement instead of a crawl space. “Stanley wasn’t sure at first that he wanted to put in a basement,” she says. “Now that he’s seen what we did with the bar and media room area he agreed it was a good thing to do.”
Entryway
The foyer is spacious, with walls covered in a muted damask wallpaper framing a fine antique sideboard from Brad Johnson Antiques. Graceful open sight lines lead out into a stone outdoor space with a spectacular view of rolling farmland and the mountains beyond.
The Study
To the right is the entrance to Stanley’s study behind a sliding barn door, which came from one of the peninsula’s original farm buildings. Mary had seen the building when walking the property and asked the developer Patrick Schaad if anyone was going to use the wood when the building was torn down. “He said no,” she said, “and I knew right away that I wanted that door for the study. Patrick couldn’t let me have the door right away, so you can believe I kept going back to check on ‘my door’.”
Room with a View
The view from the open living room could be mistaken for a Brueghel painting. Three large vertical windows, without mullions, literally frame the view of rolling farmland and the mountains beyond, in keeping with the Renaissance ideal of Arcadia as an unspoiled wilderness.
Mary worked with decorator Jennifer Bruner to create a space that looks as though it has evolved over time. The color palette consists of whites, light-tinted colors and earth tones with white trim, and accents in contrasting dark shades.
The challenge with this style is to echo original farmhouses, which were decorated with whatever was handy and practical. This room achieves that without feeling calculated. Mary and Jennifer have created a comfortable gathering place with a focus around the floor to ceiling stone fireplace and spectacular views. The simple upholstered pieces in neutrals ensure the furnishings don’t detract from the natural beauty of the architecture. Stanley had few requirements, but one was a reclining chair. Mary and Jennifer found a handsome leather recliner that fits both Stanley’s need as well as the design aesthetic of the room.
A hip-pocket powder room is tucked off the main hallway and is papered in pale green and ecru. The champagne-finish sconces are from Stokes, and are echoed in the fixtures and the marble top of the bureau, which belonged to Mary’s grandmother.
The Gathering Place
In the true farmhouse style, nothing should be too delicate or precious. Instead, items should be hardy while still maintaining some sophistication and style. This style is perfectly exemplified in the kitchen. Instead of the more traditional metal stove hood, Mary used two pieces of walnut from her grandfather’s farm. She had Heritage Cabinets fashion it into the mantle over the stove. The juxtaposition of the stainless steel appliances throughout and the old walnut of this mantel is stunning. A butcher block island crafted by Cafe Tops sits on stout farmhouse table legs and anchors the space.
The china hutch between the kitchen and dining area was in Mary’s grandmother’s smokehouse. The walnut has faded from all of its years in the smokehouse, but rather than refinish it, Mary cleaned it and left in its original form. It strikes the balance for this style in that things should not be completely dilapidated, but also not look too shiny and new. The kitchen also contains a tea cart that her grandfather made for her mother many years ago.
Mud Room and Pantry
A short hallway off the kitchen leads to the mud room, a very generous pantry, and the laundry room. The mud room contains a lovely old bench from Willow Creek as well as a large tobacco basket on the wall. The bench provides a place to sit and remove shoes, while a window fragment with coat hooks serves as a coat rack. Mary and Stanley’s sons Kaleb and Ethan gave it to her as a Christmas present, and it complements this space beautifully.
The Master Suite
The master bedroom is an open plan with panoramic views of the lake, rolling farmland, and the mountains beyond. Large floor-to-ceiling windows let in a plentiful amount of light, and the simple décor lends an air of serenity. Furnishings are from O.P. Jenkins and Willow Creek antiques. Jennifer found the two arm chairs at Adorn Decor in the Old City. Deep and comfortable, they swivel to either face into the room or to enjoy the view. In the best tradition of this style, the room contains both beloved hand-me-downs as well as newer pieces. The room contains a trunk that Mary’s Uncle Ralph took to college when he returned from World War II and which he refinished for her.
The master bath is a delightful study in contrasts. On one hand you have the classic clerestory windows, robin’s egg blue-green walls, and pristine white soaking tub. This is all set off by a whimsical blue, white, and crystal chandelier serving as a focal point and drawing the eye upward. The grey marbled granite tops of the vanity and large pediment, mirrored cabinets above each sink lend weight and dignity to the room.
Upstairs
An open turned staircase leads you to the second floor and into a generous landing and sitting area. Rather than waste the space under the dormers, Mary had the architect carpet and light these three small spaces. “If we ever have grandchildren,” she says, “I think they will just love to hide and play in these fun little hideaways.” The two large bedrooms in the upstairs—both with full baths—provide plenty of room and privacy for guests. In addition, this floor also contains a large open space that Mary is using as a “great room” for house guests, giving the upstairs space the feeling of a private apartment. The bathrooms for each guest room are tiled in natural stone and granite. One of the two is papered in grey toile pattern and contains a family bureau and small desk, which Mary painted in a complementary grey-green.
Game Day
Wide stairs lead down to in the basement which is affectionately known as the barn-board room. The use of reclaimed barn wood from Mary’s father’s farm for the back wall of the bar as well as the built-in sideboard along one wall adds some history and character to this space. The bar itself is constructed of walnut harvested from a tree on that same farm and has an inset sink, stout foot rails, and plenty of elbow room. This looks like a place to tell stories, visit with friends, and have a good time. A comfortable living area with wraparound sofas and three large televisions makes it clear that this is going to be a favorite place on game day.
Adjacent to this downstairs space are Stanley’s tool room and hunting room. This is a most definitely a “man’s room” with a cedar lined closet and plenty of hanging space for all of his hunting gear. This level also contains a large workout room.
Outdoor Space
Agrarianism stresses the superiority of a simpler rural life as opposed to the complexity of city life, and this philosophy feels present in the outdoor living space facing the water. The outdoor room with fireplace and full kitchen will be a 10-month favorite, and the flagstone patio area, pool, and outdoor dining area complete the space.
Adherents to the Agrarian philosophy see farming as a way of life that can shape ideal social values. Mary and Stanley both grew up on farms in Strawberry Plains, and their grandmothers Zelma Hixson and Ella Mae Griffin were friends for over fifty years. Their brothers were best friends. In Arcadia, they have created this same feeling of family, harmony, and tradition. Maybe the Agrarians are right.
