A young family builds their “forever” home
Michelle and Jon Amelse had the perfect set of talents to build a house. Michelle is a CPA with her own firm, Amelse & Edmonds CPA, and Jon is a reliability engineer, focusing on problem-solving and cost control. The Amelses wanted a family home that was best for their two sons, Garrett and Bryson (10 and 13) today, but would also serve the boys’ needs as they grow.
Garrett plays shortstop on a travel baseball team, while Bryson’s interests lie in the direction of art and design, a possible future architect. Right now, the family is busy with work, travel sports, and kids’ activities, but they know there will be a time in their lives when things will slow down a little.
“We travel and wanted to include all the wonderful things we saw and liked. We wanted this to feel like a vacation home,” says Michelle. The house plan they settled on combines a modern aesthetic with comfortable amenities and tranquil views.
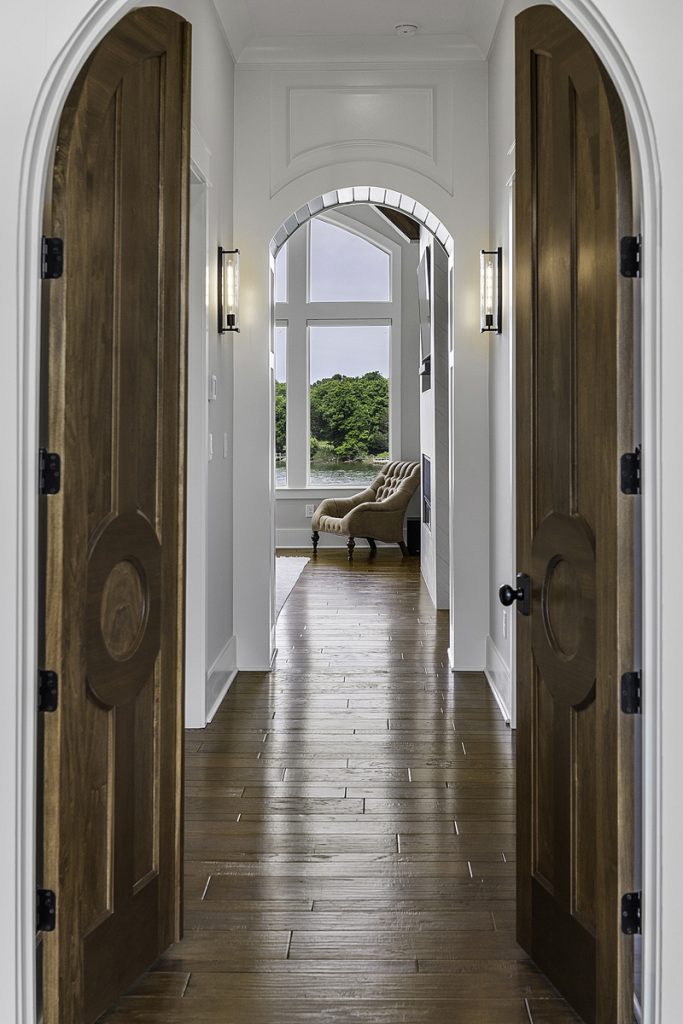
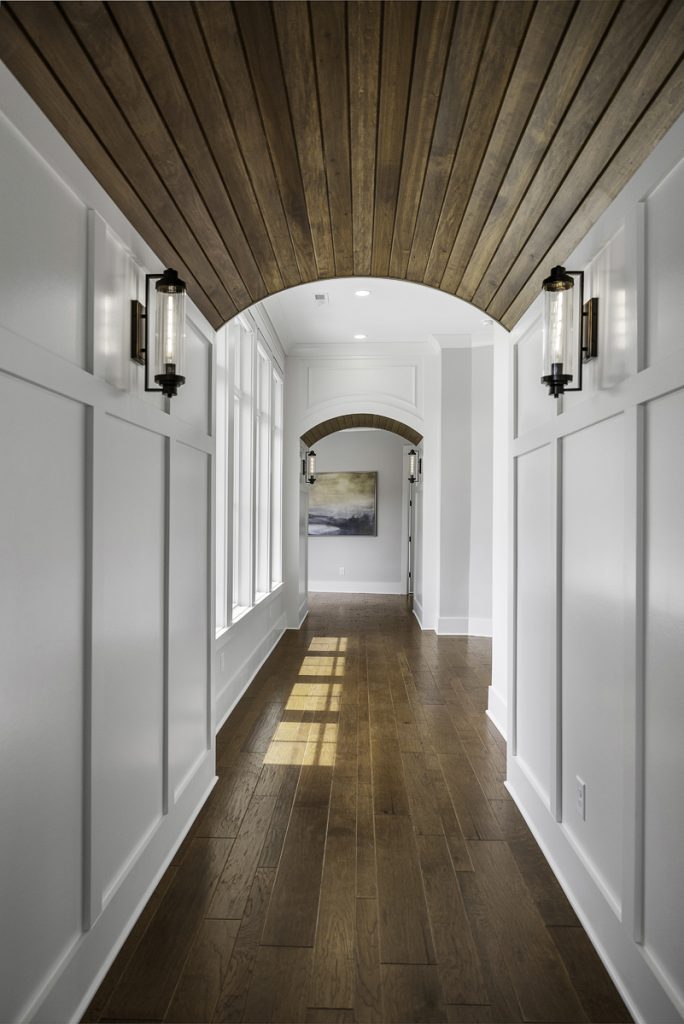
The build started during the pandemic, and their respective expertise was invaluable when they had to work with supply chain issues and pricing. Michelle ran the numbers, the higher supply costs were more than offset by the advantageous interest rates, so the project was a go.
They worked with designer Shawn Fisher and credit him for being able to take their ideas and suggestions and make them work. The project landed with Ken Bowman of Mike Stevens Homes, a seasoned builder with over two decades of experience. He was the perfect choice to balance the Amelses’ vision and Fisher’s design.
The first thing you notice when you see the house is the number of interesting angles on the front elevation. “Cul-de-sac lots are interesting,” says Bowman, “they have a narrow front, and this particular lot is diamond shaped.” The front elevation, with its interesting geometry, certainly draws the eye and hints at the unconventional design within.
It wasn’t just the narrow lot that posed a challenge. The presence of the TVA 820 line dictated strict regulations on how close the house could be built to the water’s edge. Navigating the intricacies of these regulations became a significant task, requiring multiple surveys and precise planning to ensure compliance.
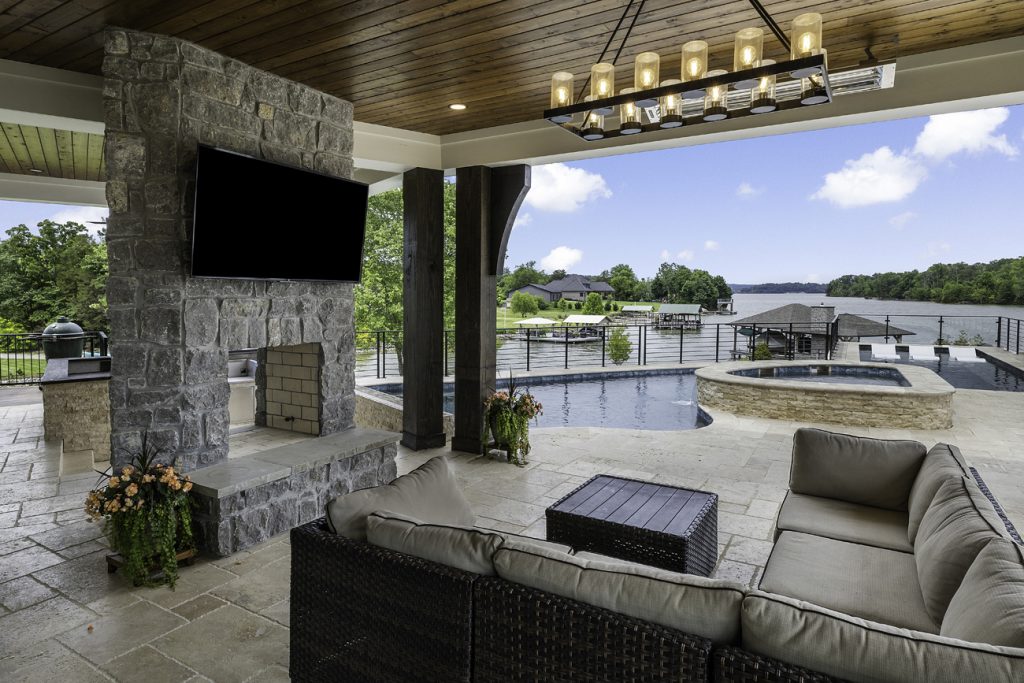
As you step through the front door into the main living area, you are immediately greeted by an open and airy space flooded with natural light streaming through oversized Pella windows. These windows frame stunning views of Fort Loudoun Lake and create a serene backdrop for the entire room. The main living area seamlessly transitions into an outdoor room, inviting you to step outside and enjoy the covered patio, pool and firepit.
Moving further into the main living area, your attention is drawn to the dining area, where a generous dining table sits parallel to the colossal 12-foot island in the kitchen. The clean lines of the panel-front appliances from Standard Kitchens and Friedman’s Appliances add a modern touch to the space and are complemented by lighting fixtures from Ferguson Plumbing, who provided both the lighting and plumbing in the house. The fixtures here perfectly match the style and scale of this room.
“We decided to use all panel-front appliances,” says Michele, “we really like the clean lines they create.” Jon adds with a laugh, “Although sometimes our guests have trouble finding things!” The seamless transition between kitchen and living space is anchored by a “coffee and bourbon” bar.
In the main living area, carefully designed conversation and dining areas feature a trestle table from Bordeaux c.1840. This table, behind the sofa, defines the cozy yet elegant atmosphere for entertaining guests.
The first floor also houses Michelle’s office with a fireplace, small chandelier, lake views and an exterior, private entrance door. Michelle is planning to put an herb garden directly outside. “It’s a wonderful space,” she says, “private but not too far away to hear what’s happening in the house.”
Off the kitchen are a series of mud-lockers strategically placed near the entrance to the garage, where the family will enter most frequently. A bathroom, with custom cabinetry and countertops from Smoky Mountain Tops, is adjacent to the pool allowing for a quick trip for wet swimmers. Next door is the boys’ laundry room with one of the thoughtful details that truly set this home apart. Motion-activated laundry chutes, reminiscent of a bygone era, whisk clothes effortlessly from the boys’ bathrooms to this main laundry area below.
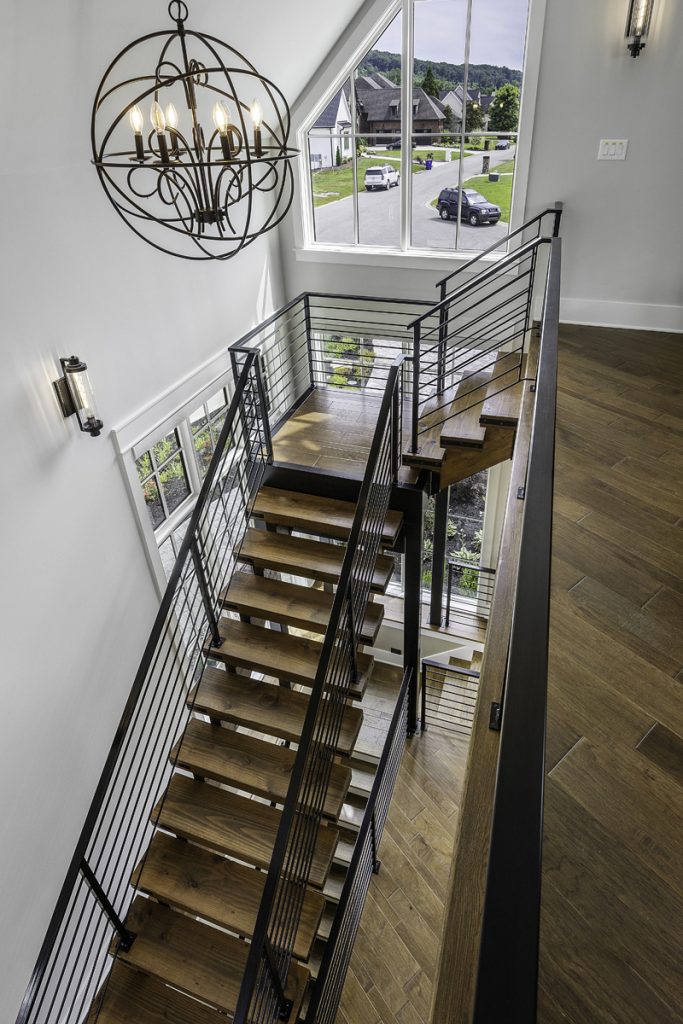
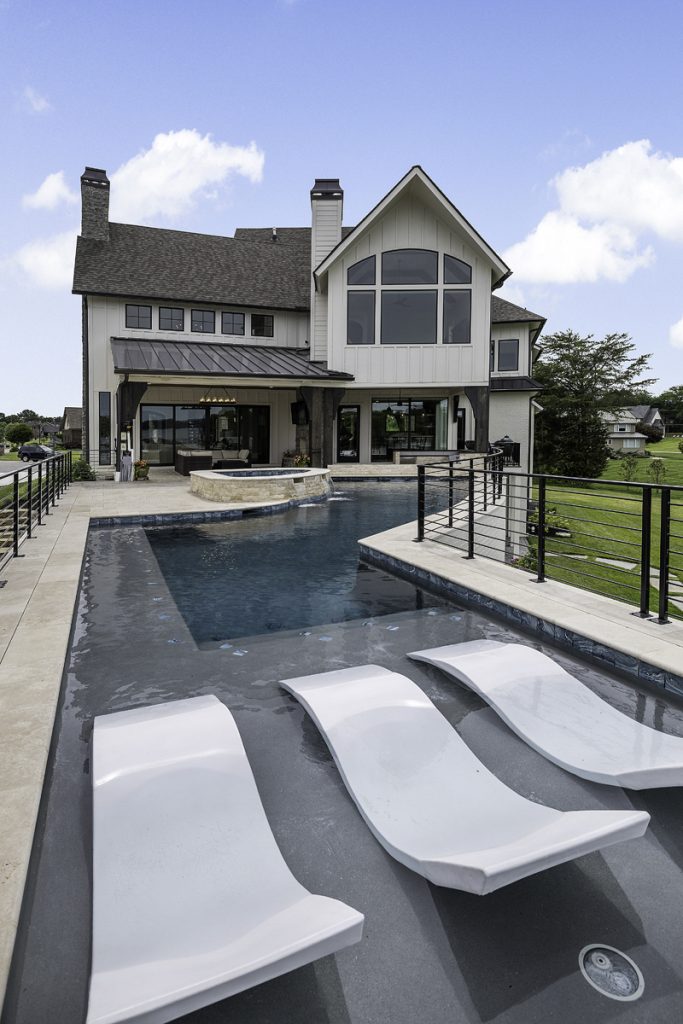
A third door in the hallway hides the home’s elevator which goes to all four floors (including the attic) of the house. “We have friends who recommended this,” says Michelle, “and it’s been incredibly useful. We used it to haul Christmas decorations up to the attic and Jon uses it like a dumb waiter, to bring food down to our guests in the recreation room downstairs. And we know it will be useful as we get older.”
Stepping out onto the outdoor porch from Paragon Hardscapes, you are greeted by breathtaking views of the pool and lake, an outdoor kitchen and fire pit beckoning for al fresco gatherings. To meet the lot’s topology, the pool is elevated ten feet, giving an unbeatable lake view. Michelle credits Fisher with the idea of in-pool seats to create a “swim up bar,” a feature that has been a big hit with their sons. Jon is finishing the outdoor kitchen himself and is debating between butcher block and granite. It’s clear that this is the kind of project he loves to do, and the result will be a three-season living room for the family.
Coming back indoors, your eye is drawn to the floating stairs which invoke an older industrial esthetic. They are wide and sturdy factory stairs framed in iron. “I saw these in my travels in Europe,” says Jon, “and I really liked the way they looked.” There is a large window at the top of the staircase, flooding it with natural light.
Come to the top of the these stairs and look directly up to see one of the most fascinating parts of the building, where all the roofline angles meet. A short gallery straight ahead houses the art collection and overlooks the living room. You can see Jon’s focus on reliability, as the chandeliers in these high spaces are on winches to make cleaning and bulb replacement easy.
The main hallway to your left uses a series of arches, wood-paneled barrel ceilings and panel trim on the walls to create an intimate, visually interesting space.
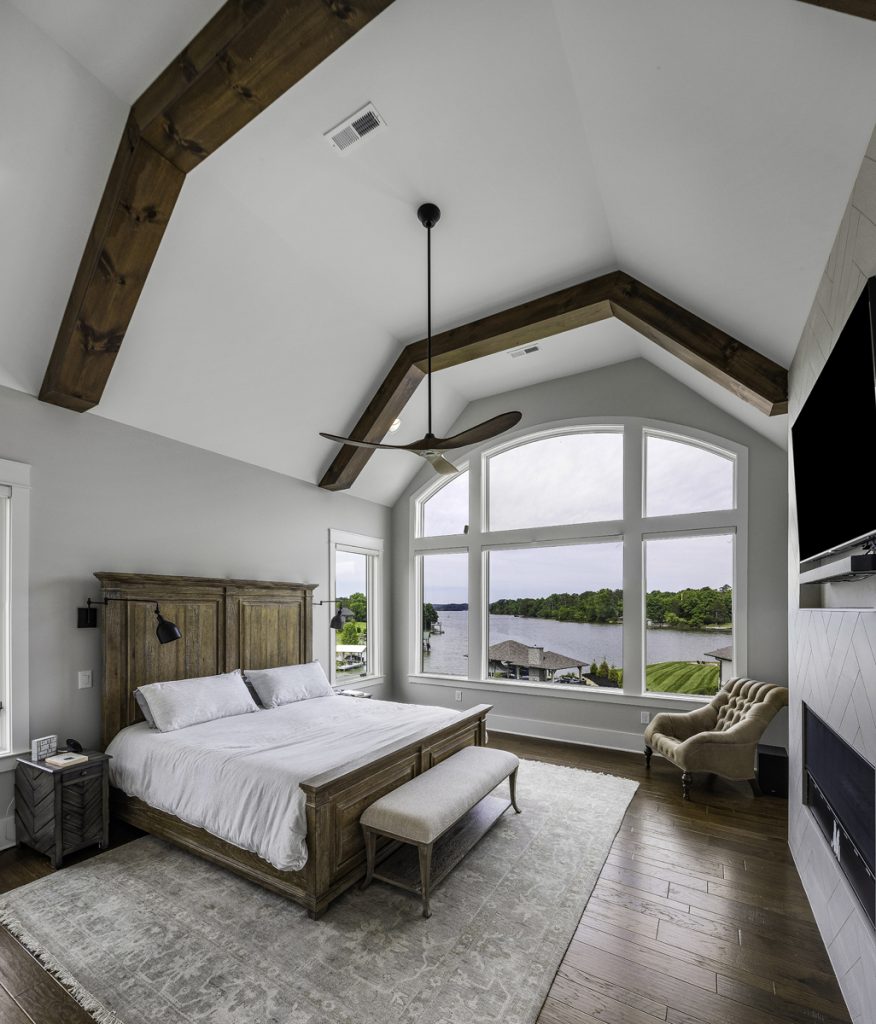
Double oak doors to your right open into the master suite, where the walk-in closet houses additional laundry facilities. This closet and dressing room, designed by Everything Closets, contains both plenty of storage as well as a closet island. This generous closet space means that dressers are not needed in the master bedroom.
The master bedroom looks out over the lake and the in-wall gas fireplace from Broadway Tile and Hardwood gives the room a cozy feeling. The simplicity of the furnishings, the lake views and the fireplace make this a sanctuary.
There is a funny story about the master bath. “We chose the floor tile for the bathroom,” says Jon. “But when we had to choose the countertops, it was a year later, and we both had forgotten what it looked like!” In a happy twist of fate, it matches perfectly. A custom build also allows Jon, who is 6’ 3”, to have a shower large enough so that his elbows didn’t bang on the walls. “It used to sound like a bowling alley in our old house,” he laughs.
The two boys’ rooms down the hall each have their own en-suite bathrooms and look out over the lake. These are fun and obviously real kids’ rooms—with lots of Lego construction and baseball equipment —happy rooms for two active kids.
Go down to the basement and you will see Jon’s influence here. He designed the wine cellar using “clinker” brick, so named for the metallic sound the bricks make when struck together. This brick is formed when wet clay is exposed to excessive heat during the firing process and produces a denser, heavier, and more irregular brick. They are reminiscent of old bricks when kilns did not heat evenly and resulted in distinct colors and surfaces depending on the minerals in the clay.
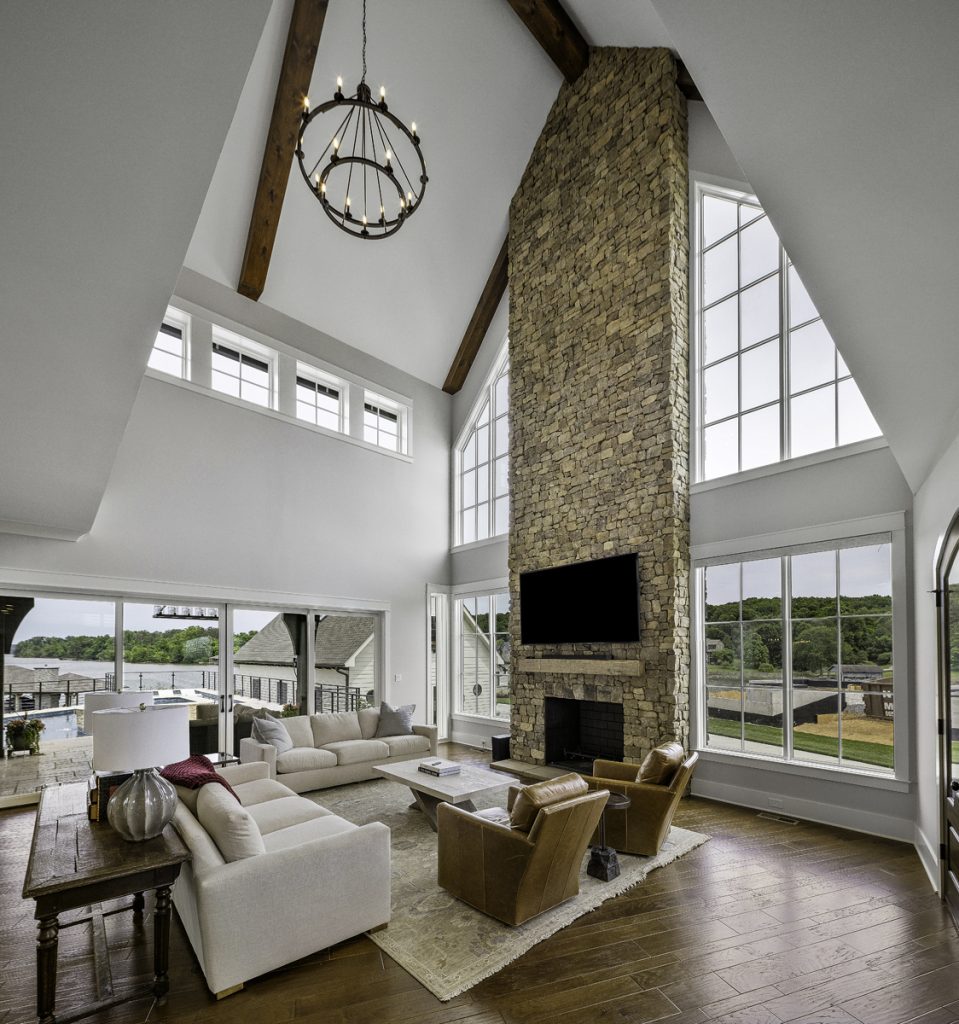
The wine cellar has a sideboard, “the first piece of furniture we bought” says Michelle as well as a painting from their first home. Kept at a steady 58 degrees, the cellar has a 600-bottle capacity. Just down the hall is the keg room, where Jon will cold-store the kegs to service the beer taps he is installing.
The downstairs also contains a guest room and bath, as well as a sub-kitchen, making a comfortable and private suite for guests. A media room and workout room complete the space. The solitary piece of taxidermy, a deer mount, will go above the dart board and will naturally don the traditional holiday hats as the seasons require.
Walk out the back doors to gently sloping lawn which unfolds to hidden oasis. Jon and Michelle have installed a white sand beach, making for an easy “wet launch” for the kayaks. The generous covered dock area has a second fire pit and a wood-burning fireplace with pizza oven. “We have had so much fun with that oven,” says Michelle, “more than we thought we would!”
Walking back up to the house you see one of Jon’s ingenuous design ideas—a brick inset beneath the pool which contains and protects the HVAC equipment and generator. “We had to elevate the pool to accommodate the lot, and so I thought we should use that space,” he says.
Back up on the main level, through the outdoor living area and into the house, it is clear the house has been built by the Amelses with careful thought and planning. They have created not just a house, but a home that reflects their vision, passion, and commitment to family. From the innovative architectural design to the thoughtful interior details, every aspect of the house speaks to the Amelses’ desire to create a haven for now and for their future.
As Michelle says, “We plan to live here for the rest of our lives.”

Comments are closed.