Mike Stevens and C3 Studio pair up to create a family sanctuary
Pulling off of Pellissippi Parkway into the Northshore Town Center, it’s not hard to understand why people love it here so much. A short exit off the highway leads you to staple stores selling groceries and home goods. Restaurants rest close by. And connected to all of this is a walkable community of homes filled with families and retirees, a comforting mix of generations looking for peace and community.
Homes in Northshore Town Center are built by Mike Stevens, a well-known builder in the region with three decades worth of homes under his belt. And among the newest residents here are Jonathan and Erica York, working parents with two young ones under their roof who were on the hunt for a space to watch their family grow in the next chapter of their lives.
The Yorks began working with Stevens before the pandemic hit, discussing the possibilities for their future sanctuary. This home needed to be focused on family, conversation, and time spent together, the couple told Stevens, and ultimately two adjacent lots in Northshore Town Center proved to be the space that would create just that. So they got to work with Stevens and his team to piece together what their new home could look like.
Enter Southern Living
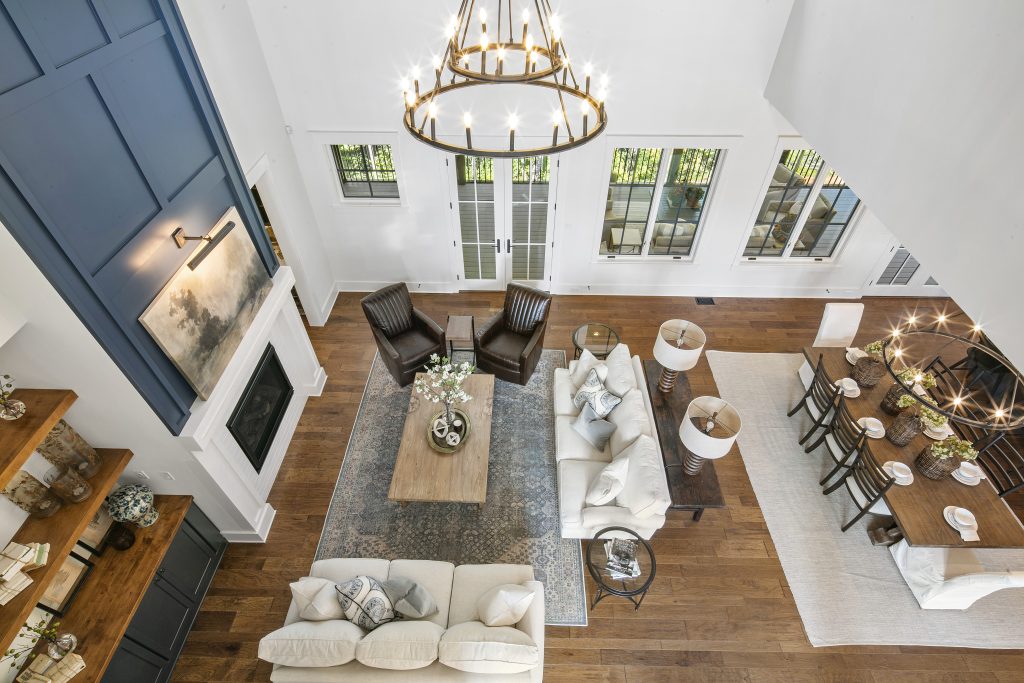
Stevens originally got into this line of work as a carpenter, so his experience in building quite literally rests in the bones of a structure. Perhaps that’s why he is so dedicated to a build from start to finish. He’s built upwards of 2,000 homes in the region at this point.
A few years back, Stevens went through the process to become part of the Southern Living Custom Builder Program. This invitation-only program selects only about 100 builders in the south who, according to their website, are “acclaimed for their detailed craftsmanship, excellence in customer services, financial stability and use of quality building materials.” Stevens fit the bill and began the process to become one.
So when the Southern Living team approached him a few years ago, asking him to build a Southern Living showcase home, he was ready. “We had a lot of conversations about it, and one of the things they asked me was what do you think has changed in the housing market because of COVID and quarantine and the whole business we’ve been through in the past few years,” Stevens recalls. “That was a great question, and I had to hang up and think about it.”
But it didn’t take long before the Yorks popped into his head. Here was a family that was a perfect representation of the changes so many families had seen over the last couple of years. One parent was an out of the home essential worker; the other with a home business. They were temporarily homeschooling their children. And of course, spending monstrous amounts of time at home. To top it off, they were already beginning the process to build.
Stevens approached the Yorks with the idea. “He eventually realized that what we were looking for was a little bit unique in a couple of ways and felt like our ideas would fit well with what he could showcase and his abilities,” Jonathan says. The Yorks were on board.
Designing the Home
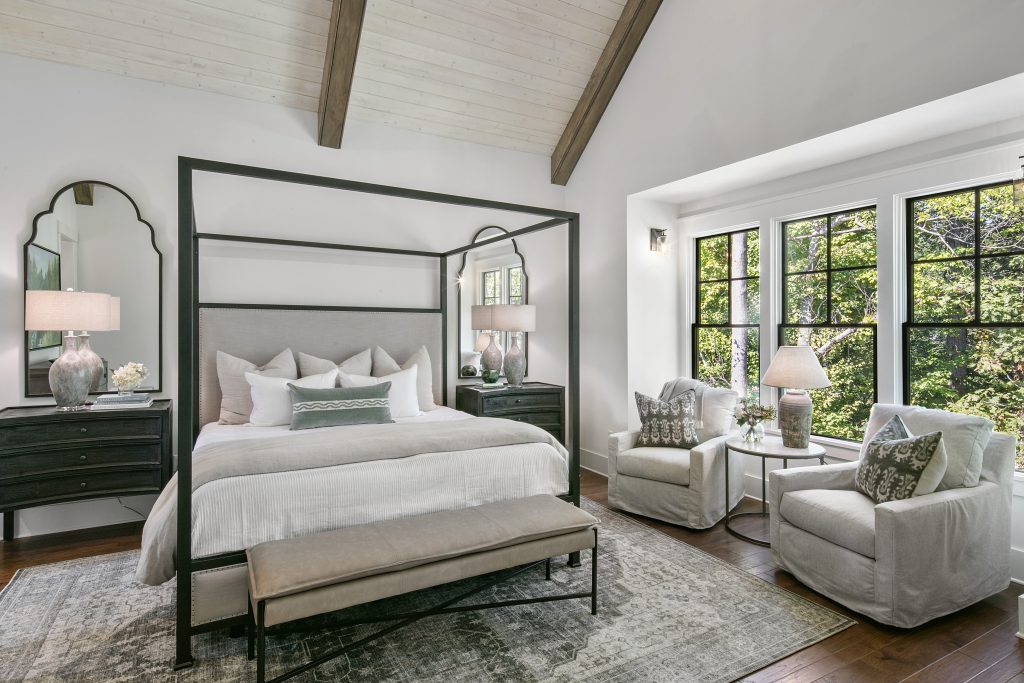
Stevens connected with C3 Studio out of Knoxville to create the showcase home design. C3 designs homes across the southeast rooted in unique plans that don’t break the bank for homeowners. The studio’s principal, Greg Huddy, and Stevens met a number of years ago and found their work process and style compatible. These two are all about collaboration from start to finish.
When Stevens approached Huddy about the showcase home, Huddy was thrilled to jump in. Having worked with Southern Living himself over the last decade, he and his team got to work designing the home the Yorks were dreaming up.
“It’s our goal to learn as much about our clients as we can because we’re designing the house they would design if they had the pen in their hand,” Huddy says. “We’re taking everything they know about what they want, how they live, how often they entertain kids, how old they are, all the different things that make a dream house.” At the end of the process, this giant puzzle, as Huddy calls it, comes together to create something “livable and functional that really works for their life.” And that’s just what the Yorks were hoping for.
The pandemic certainly played a role in how the Yorks envisioned their next home. Over the last two years, Erica found herself working from home more and more and with schools being out, schooling at home became a regular part of life. The Yorks, like many families across the country, found themselves interacting with their home in new ways. But it brought to light this need for an open floor plan and one that fostered family connection.
“It’s a very flexible house for a younger family that can grow into it. Things change and so they have the space to change with it,” Stevens says, adding later. “But the lots are small in this type of neighborhood, so C3 really had to get creative.”
The Main Living Area
While Northshore Town Center is a community with plenty of neighbors and a coffee run but a short drive down the road, the role the outdoors played in the Yorks’ lives was an important one. “I’m very much an avid outdoorsman,” Jonathan says, “and I wanted my kids to grow up with an emphasis on the outdoors…We wanted that to really flow through the house.”
Privacy was, of course, important, but the family wanted big windows that brought the outdoors inside. “That’s hard to achieve in Knoxville, but it’s something that the lots we purchased really afforded,” Jonathan says.
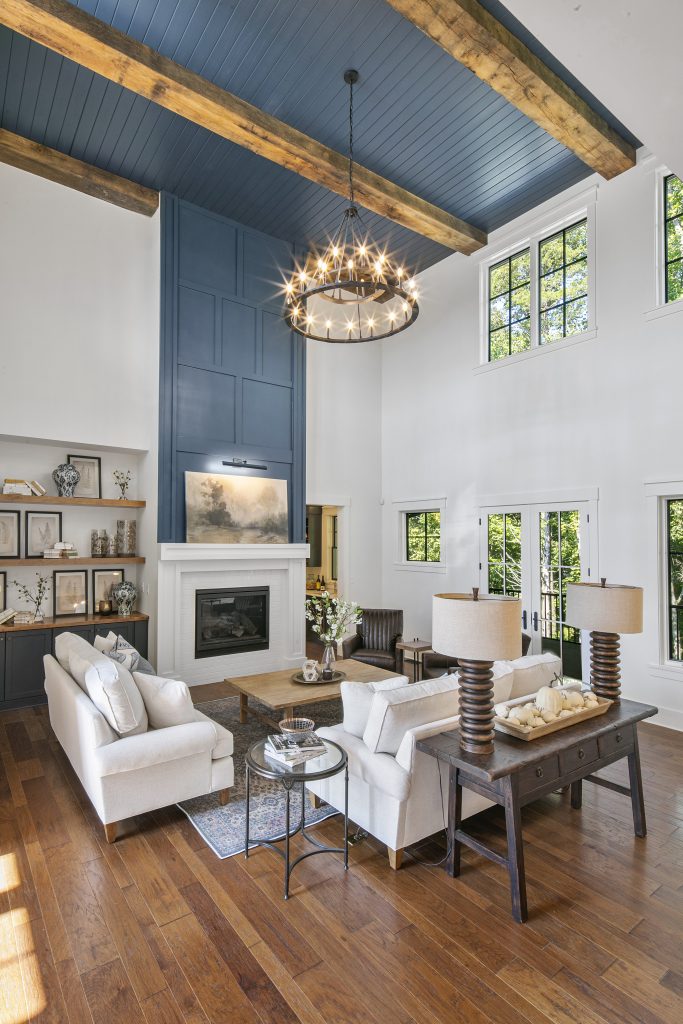
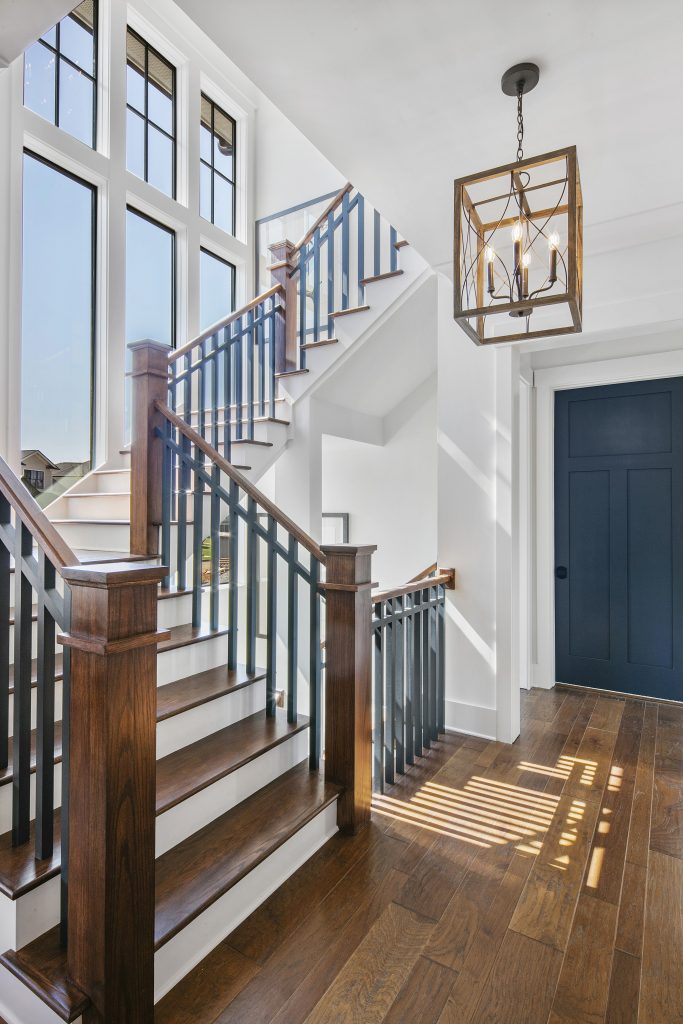
The placement of the two lots, at the back of the neighborhood with wooded area right behind, helped in this regard. It gave the team at C3 the opportunity to have the main house next to a three-car garage, connected by a breezeway. “We kind of angled the garage away from the house, angled with the street to be able to wrap the house and garage around that curb of the street to where it just all feels a little more natural,” says Jennifer Dawson Daley, who spearheaded the design with the Yorks at C3.
Standing at the front door and looking straight back, visitors to this home can look right through the dining room space and back porch and into the trees at the back of the lots. The ample windows, provided by Pella Windows—including stunning two-story windows next to the staircase at the front of the house—allow for the outdoors to flood inside. This openness is exactly what the Yorks were missing in their previous home.
“We wanted something that allowed the kids to roam free and explore with us while still keeping an eye on them,” Jonathan says. “So the open floor plan from the patio into the kitchen into the dining room and living room—and having essentially one big space—was really important to us.”
The blue siding on the home sets it apart from its neighbors. And calming blues—all variations from Sherwin Williams—carry guests into and all throughout the home. Venturing into the great room, a two-story blue fireplace draws the eyes upward to meet the tongue and groove ceiling, two-tiered iron chandelier, and solid reclaimed beams above.
The warm connections between blue and white coupled with the wood of the beams above and flooring—provided by Broadway Carpets—below make guests feel right at home. A wet bar off the main great room allows for extra options when entertaining.
The great room connects openly to the main dining space with a similar single-tier chandelier and a rustic wooden dining table. This space then continues seamlessly into the kitchen, separated by a long kitchen island with a Calacatta Hera quartz countertop, provided by Maryville Top Shop. Above, three pendant lights hang. The space makes entertaining look breezy and effortless.
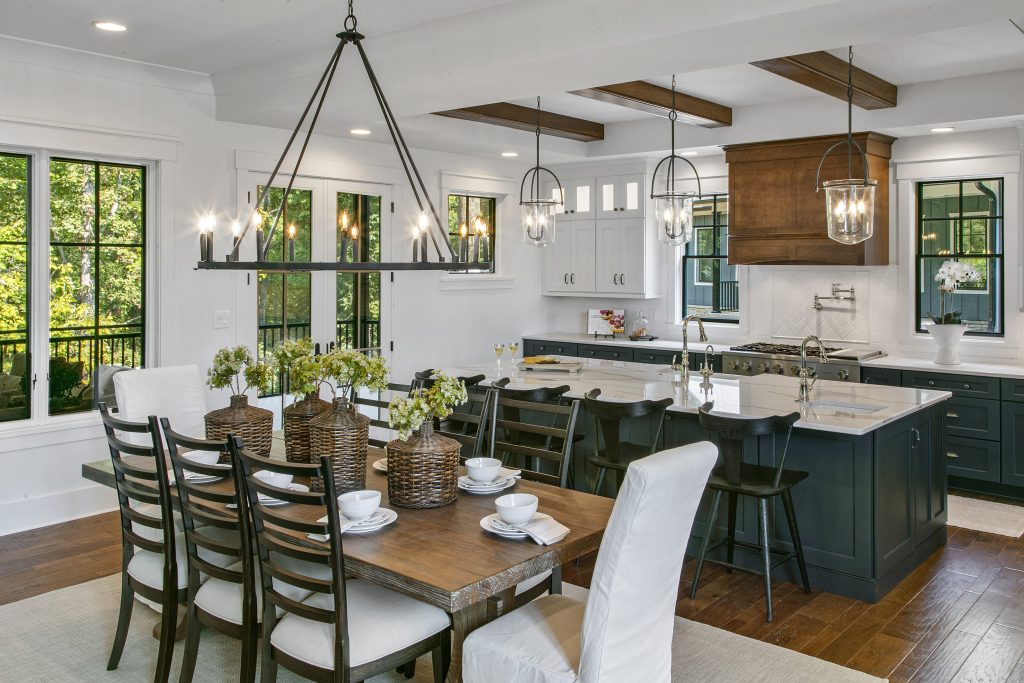
Inside the kitchen, a combo “Bleu and Sable” colored lower cabinets, also from Maryville Top Shop, are coupled with white upper cabinets. The wood continues to make its place in the main level with a wooden range hood and smaller beams on the kitchen ceiling. GE Monogram appliances from Friedmans Appliances—including a gas range and double oven—make this kitchen a cooking-lovers dream.
Windows above the Montauk quartz countertops and sink peak out to the guest house outside. Meanwhile, a covered deck, runs the length of this entire open space, providing options for family breakfasts, entertaining dinner guests, and morning coffee chats.
Space for Family
Today, the York kids are one-and-a-half (Ryelynn) and four-and-a-half (Eli). But having a baby during the pandemic meant family was over more and more. Erica had also brought her dog grooming business back home at the same time. To top it off, everyone was spending more time than ever in their house—for schooling included—and so this need for additional unique areas to live, work, and play kept coming up.
“We kept realizing that we just need more space, and that’s really where the emphasis of the guest house came from,” Jonathan says. Having the flexibility and space for someone to come help during times of need—or simply to visit—and be able to stay right on their property was important.
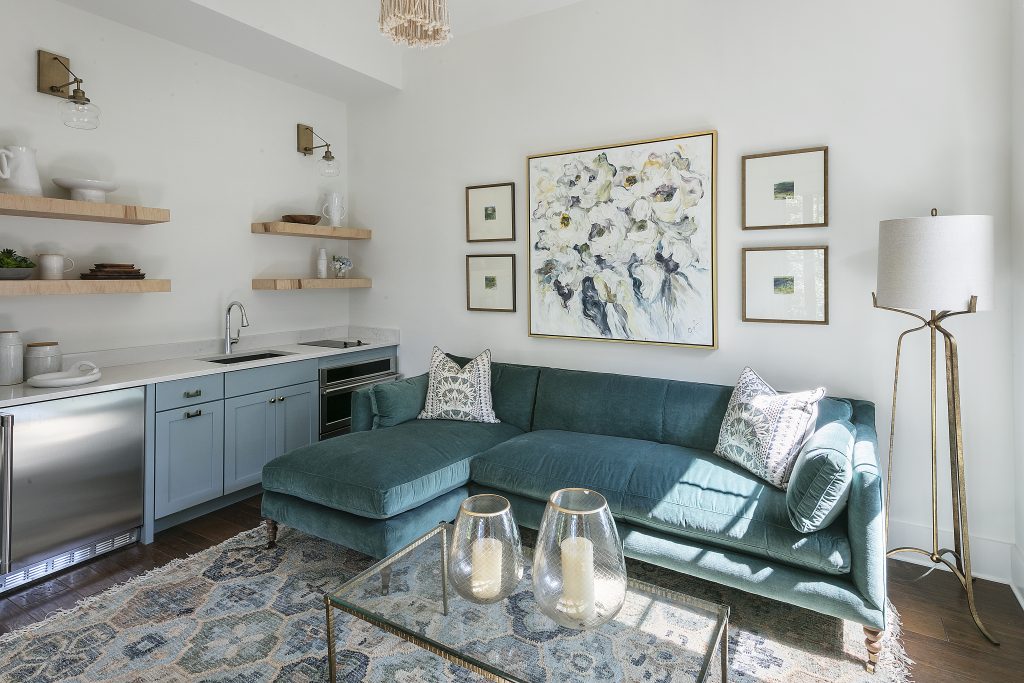
“It’s a very private space connected with a walkway from a three-car garage so somebody could live there and have their own parking and go to their house and not have to walk through the main body of the house, and that’s a pretty important element,” Stevens says. The guest house is accessible with minimal steps and wider doors.
Hues of blue carry into the guest house which features an open space with a kitchenette and separate bedroom. “With the guest house we wanted it to feel like an escape,” says Michelle Haney, Selections Coordinator with Mike Stevens Homes. “The homeowner wanted a bohemian feel.” The guest house can easily transform into whatever the Yorks need at each stage of their life, including as an at-home pet grooming space for Erica’s business.
Venturing outside is an uncovered raised deck between the house and garage to be used for additional entertaining. The topography of the lot allows for the anticipated creation of tiered gardens for the family to grow their own food, something that was additionally important to the Yorks. “My son loves helping me with gardening,” Jonathan says. “That’s something that we definitely want to move forward with.” This, coupled with a future fire pit and possible tree house—shown on the original house plans—will complete the outdoor space.
Back inside, a mudroom makes this home truly for family, with a custom light-blue boot bench, hooks for jackets, cabinets to store extra outdoor wear, and a subway tile shower making hosing off the family dog a more simple endeavor.
Stay and Play
What you won’t find in the home is a traditional office with a closed door. Jonathan’s work life is a hectic one, and it was important to him to not have that type of space in their new family-oriented home. “Some people found that aghast—my parents were shocked—but that was something that just didn’t matter to us,” he says. But what you will alternatively find in this home are spaces designed to feed the body and mind.
The master bedroom features three large windows overlooking the woods out back as wooden beams outline the peak of its vaulted ceiling. Inside the master bathroom is a large tile shower—tiled by Broadway Carpets, his and hers vanities, and a tub that drips with relaxation and serenity.
The kids bedrooms, which will inevitably change as they do, for now feature simple setups that don’t overwhelm the tiny residents who call them home. “The Yorks wanted bedrooms upstairs for the kids to be decent-sized, but not so big that they spent all of their time in their bedrooms,” Daley says.
Space outside of their bedrooms can transition with the family but eventually could house a homework or TV area, encouraging the kids to interact. The laundry room has a shoot from the upper floor making even cleaning up a fun and exciting endeavor for them as they grow older.
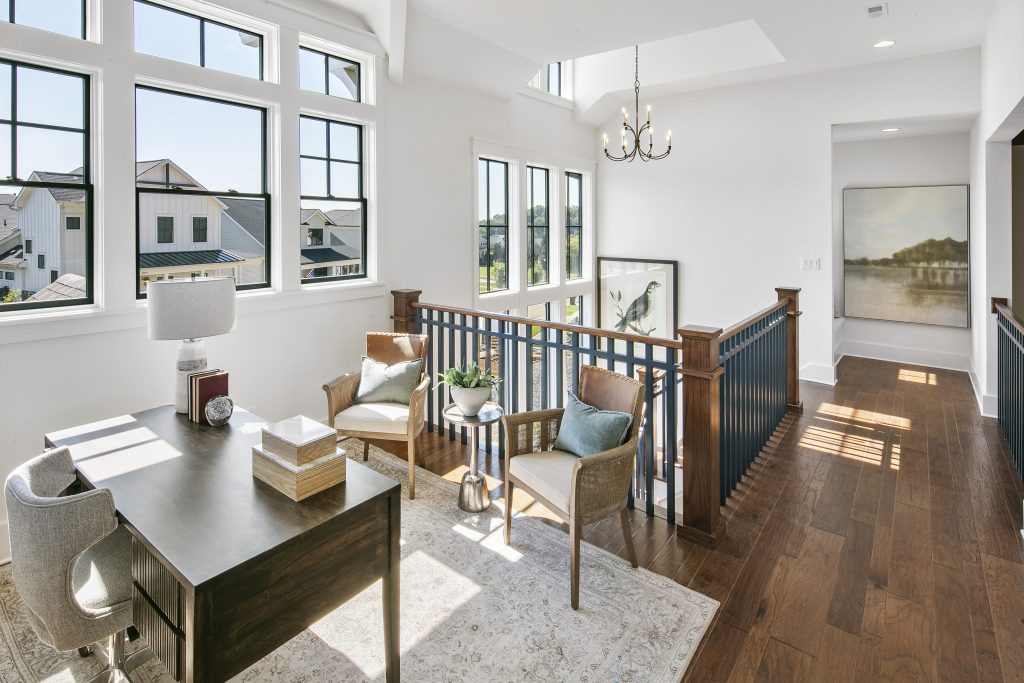
Finally, the basement houses a large gym space for the family’s CrossFit equipment, and due to the topography of the lot, the basement walks out to the backyard.
All of these spaces, coupled with furniture and accent selections from OP Jenkins, come together to create the York Sanctuary, a place the family is excited to call home in the next chapter of their lives. And the Yorks are thankful to have had a team to help them create their vision.
“They just did such a wonderful job of really incorporating our desires and wishes and in building this absolute dream home,” Jonathan says of working with Stevens and C3. “If you’d asked me to sketch it out, I would not have drawn this, but somehow it meets everything that I would have ever wanted, and it’s just been incredible.”
A More Public Introduction
The Yorks’ introduction to their new home was anything but ordinary. As a Southern Living showcase home, the public was invited to take a walkthrough of their home throughout weekends during the month of October to talk to the vendors, Stevens, and Huddy.
And while letting the public view your home before you’ve even arrived is not the norm, it hasn’t taken away from the feeling each and every party has felt about the final result.
“The house square footage overall is a little over 5,000-square-feet, and gosh there’s tons of homes that have a whole lot more square footage, but what Mike and C3 were able to do is just maximize usage in terms of what we enjoy and really focus on making the most out of every square foot,” Jonathan says. “The product is absolutely beautiful. We’re blown away by it.”
The process to creating this home seemed like any other, but with the right combination of builders and designers, this collaboration created something far from the norm.
“This is somebody’s house,” Stevens says. “It’s their dream.”

Comments are closed.