Eileen and Roland Ho call Tennessee National home away from home.
A tender breeze softly awakens mighty oaks to the cool of the morning. Squirrels scamper across dew-covered fairways in search of breakfast. The familiar sound of a perfectly swung driver echoes through the air. Birds cheerfully greet the new day in song. The reflections of passing geese echo from the calm waters of Watts Bar Lake. The sun slowly rises from her evening sleep. Deer silently saunter to the pond for a morning drink and are startled by the spash of a new Titlist gone afield.
These are the sights and sounds of life at Tennessee National. These are the reasons Eileen and Roland Ho have chosen to build a vacation life there and call it their home away from home in Tennessee.
With properties in Shanghai, Hong Kong, and Los Angeles, Roland and Eileen selected the Loudon area as a sanctuary from their hectic travel schedule and because of his love for golf. A native of Shanghai, Eileen travels internationally for her market research firm providing services to companies like Proctor and Gamble. Roland is a Drexel University graduate and chemical engineer by training. He began his career with Occidental Petroleum where he ultimately headed-up the International Business Division for the company. Later, he founded his own enterprise, RKH International, where he provided complex resin and plastic formulations to international manufacturers. Now retired, golf is his passion.
Roland and Eileen wanted a relaxed, comfortable space that would provide opportunities to decompress and enjoy a more tranquil pace of life. They needed a place that would help them to disconnect from the fast lane for a while, so they could re-energize themselves. The home also needed to be low-maintenance, since they were only going to come in a few times each year. They purchased property in Tennessee National in 2016 and began construction on the house at the end of 2017. Their builder of choice – Bill Biles of Biles Homes. Bill’s recommendation to concept the home and draw the plans was Stephen Davis of Stephen Davis Home Designs. Both Eileen and Roland were very clear at the outset of the project that they wanted the design to reflect Asian culture. And, seeing as the house is surrounded on three sides by the Greg Norman designed golf course, they also wanted a design that allowed every room to showcase the stunning course views as well as the captivating natural environment.
Bill and Stephen analyzed various options to accommodate the Ho’s requests and one solution incorporated a belvedere. “Roland and Eileen were instantly intrigued with the idea,” says Davis.
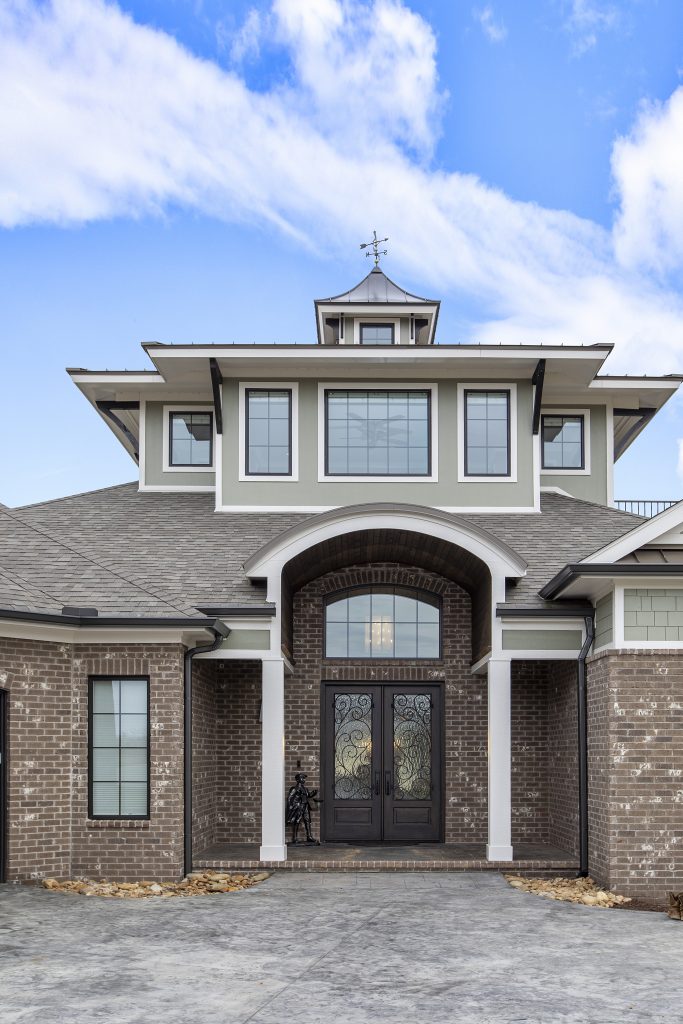
Defined as “a summerhouse or open-sided gallery, usually at rooftop level, commanding a fine view,” the belvedere helped to create a gracious and distinctive home with a roofline that appears to be flared– a hallmark of traditional Chinese architecture – combined with the Craftsman details required by the development. Classic Chinese buildings are often built with an emphasis on breadth and less on height, featuring an enclosed heavy platform and a large roof that floats over this base.
“The belvedere was definitely the biggest challenge during construction, “says Bill Biles. “It floats over the living room below, so we worked with a structural engineer and Stephen to determine the required bracing. We craned-in thousands of pounds of steel to create the necessary supporting framework to accommodate that. We deliberately went over and above in the engineering.”
“The house is unusual in that most homes with a belvedere are two stories, “says Stephen. “And, with it hovering over the main gathering room which has high ceilings, it made for a really interesting staircase design.” The challenge involved going a long distance from the main floor all the way to the belvedere, have it arrive in the right place at the top and not consume the house. By turning the stairs, Stephen created an attractive design that allows one to look all the way up to the ceiling of the belvedere.
Surrounded by a railed rooftop platform, which on a 19th century North American coastal house would be called a widow’s walk or roof walk, one is afforded spectacular outdoor views. This room, with sliding glass doors onto the deck surrounding the structure, offers a perfect haven for reading, reflecting, stargazing or enjoying a romantic sunset and a favorite bottle of wine.
Through the incorporation of customary Chinese features and western design elements, the home is a marvelous example of tradition, refinement and function.
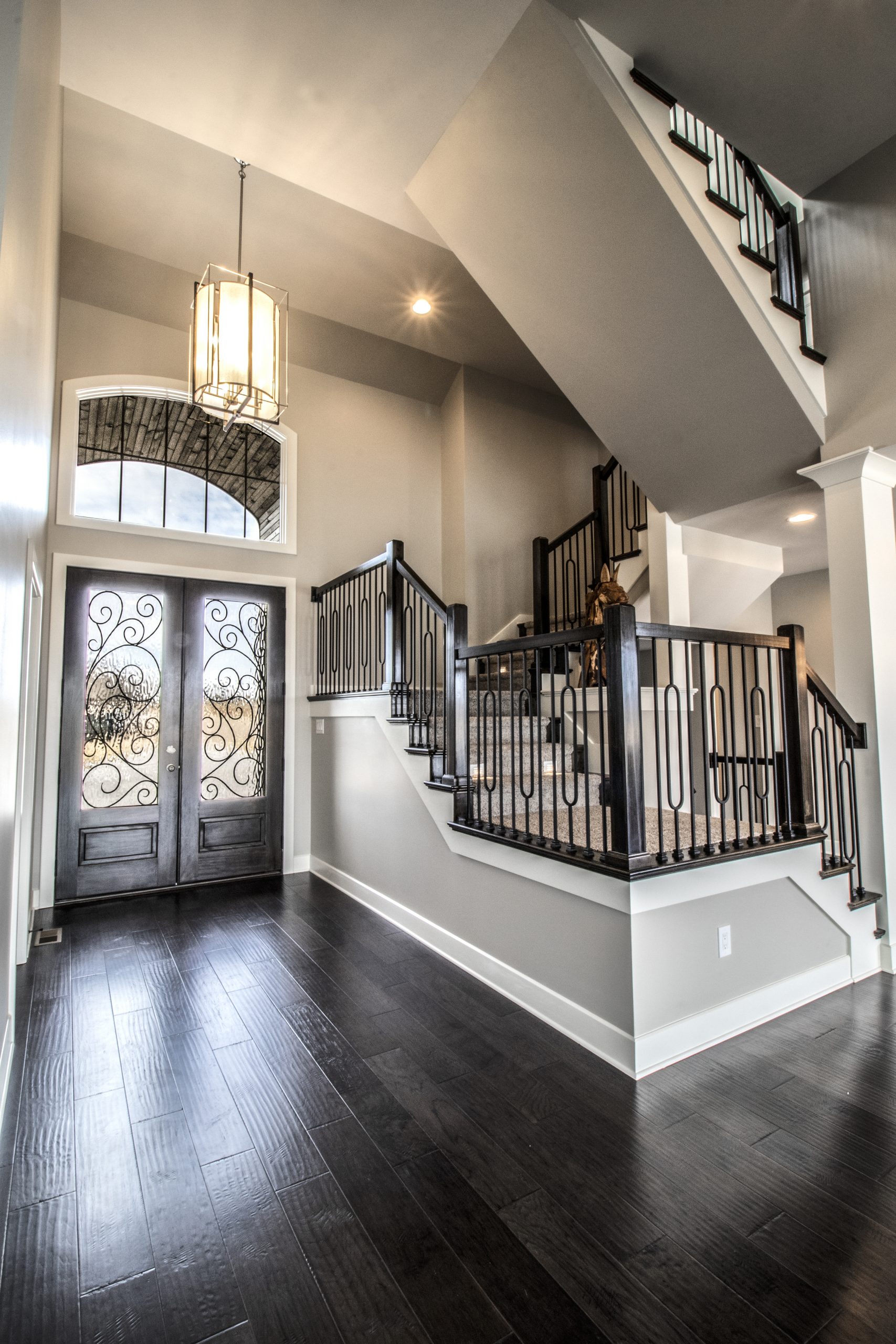
Entering through the front door, one is immediately greeted by an open great room featuring panoramic views through floor-to-ceiling windows. Hand-scraped 6½-inch hickory hardwood run throughout the main floor. The carpeted areas use a new type of carpeting called “Areo” in which the carpet and pad are bonded as one. This new method uses a heavy-duty tape to attach the carpet to the floor beneath and is made entirely from low maintenance, recycled materials.
One of the striking features of the living area is the 60-inch electric fireplace heater beneath a dramatic tile wall. Roland and Eileen didn’t want a wood or gas fireplace, but did want the ambiance and heat of a fire. This modern heater is very realistic and can heat up to 1,200 square feet. “The design aesthetic really started with the linear feel of the fireplace,” says interior designer Michelle Hunley.
The suspended wall above the fireplace features handsome 24-by-48-inch Diesel Living ceramic tile in metal gray. This industrial-influenced tile adds to the home’s contemporary, clean look. “Installing that tile was interesting,” says installer Joshua Sharp. “We had to use a special thin adhesive that would grab the tile quickly because of its weight.” The fireplace surround features a black and grey “Bali” pebble tile. The overall effect is stunning!
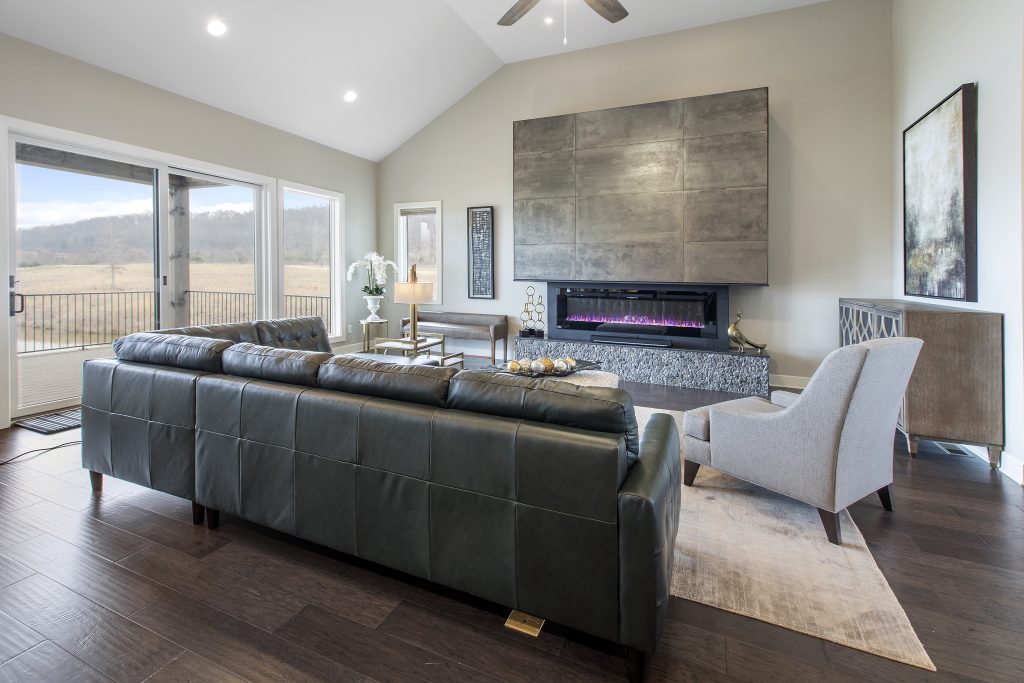
With a true passion for food and cooking, you can tell from the well thought out kitchen design and set up that this space has been prepared for a serious student of the culinary arts. Whether an evening of fine dining is on the menu or more simple fare due to the demands of the day, the creations that can come from this kitchen are limited only by one’s imagination.
Behind the spacious countertops, use of the Speartek “Perspective” 3-by-4-inch glass tile backsplash serves to create a very attractive design accent that is an immediate focal point. Although flat to the touch, it actually presents a fascinating 3D appearance that adds an element of depth to the wall. To facilitate the organizational integrity of the kitchen, Eileen has her spices divided between Western and Chinese varieties. Two slim pullout drawers provide the dedicated space needed for her large assortment of aromatic spices, which are positioned within easy reach.
The Miele appliances blend seamlessly with the Plainfield shaker style gray cabinetry, and sophisticated black and white marble countertops add a beautiful sense of openness and modern chic.
Adjacent to the kitchen is an open-air patio overlooking the pond and Roland’s favorite, the “screen room.” This incorporates an ingenious screening system using a clear synthetic material over the screens to allow the space to be heated and air-conditioned, or completely open when the weather is nice. A folding glass wall separates the screen room from the rest of the house. Because this room can be temperature controlled, it serves as an extension of the main living space, and its location on the east side of the house offers protection from the hot afternoon sun. There’s also a counter bar separating it from the kitchen with an over-counter glass wall that can be folded back, creating a favorite place to entertain.
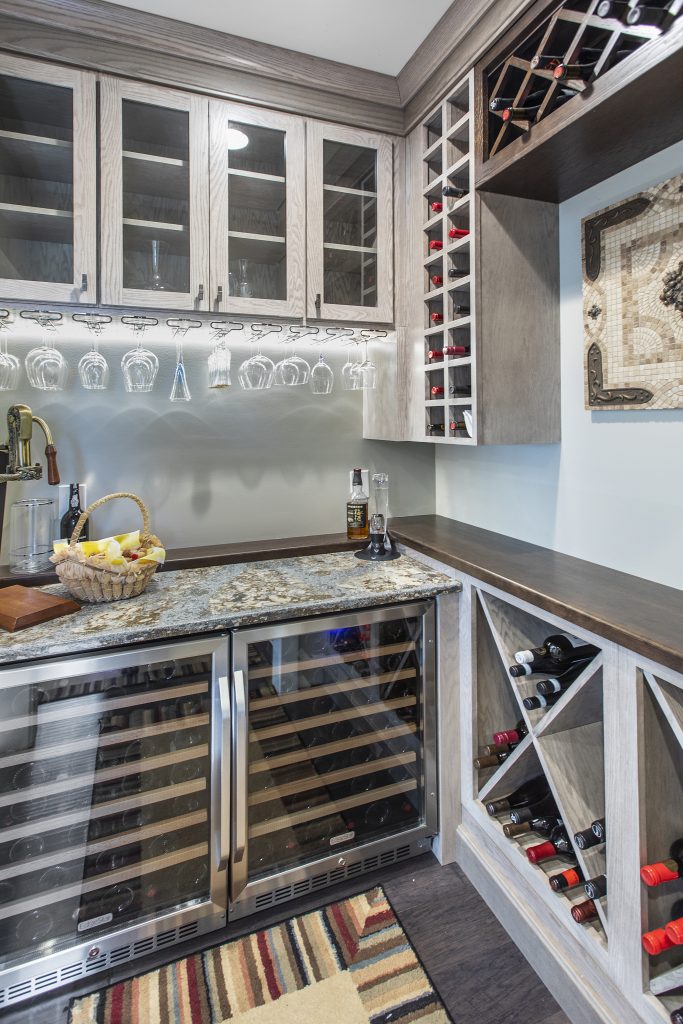
The island in the center functions as a preparation area or serving station as well as a place to visit with friends or family over a cup of coffee, glass of wine, or aperitif. Whether entertaining or congregating, this is a perfect area to enjoy good times.
A small pantry is perfectly positioned off the kitchen and provides generous storage space along with easy access to the main cooking area.
To avoid tracking in unwanted outside debris into the house, a convenient mudroom is adjacent to the kitchen, laundry room, and garage entrance.
This entire area is tucked away out-of-sight and serves as the perfect location for Roland’s golf shoes and clubs after an active day on the course.
On the lower level of the home, perhaps the most titillating feature one will discover is a truly unexpected treasure – the consummate entertainment space.
This is the type of spot that should be enjoyed with golf buddies at day’s end after a competitive round, gathering with friends prior to going out for dinner, a cocktail party, summer solstice party, waiting for the roast to finish cooking, or simply chillin’ by oneself.
As an added benefit, this room opens out onto an elegant stone patio, which offers the perfect setting to enjoy a favorite book, sip a beloved nectar, or simply sit and visit. Whether enjoying the calm of the morning or celebrating the evening, the patio is the quintessential location to let go and unwind.
The space also features a wet bar as well as a freestanding “waterfall” style bar. Ultra contemporary, a waterfall appearance is created because the top of the bar, or countertop, drops vertically down the side as opposed to abruptly stopping at the edge, thereby, creating a seamless flow or connection between the floor and cabinetry.
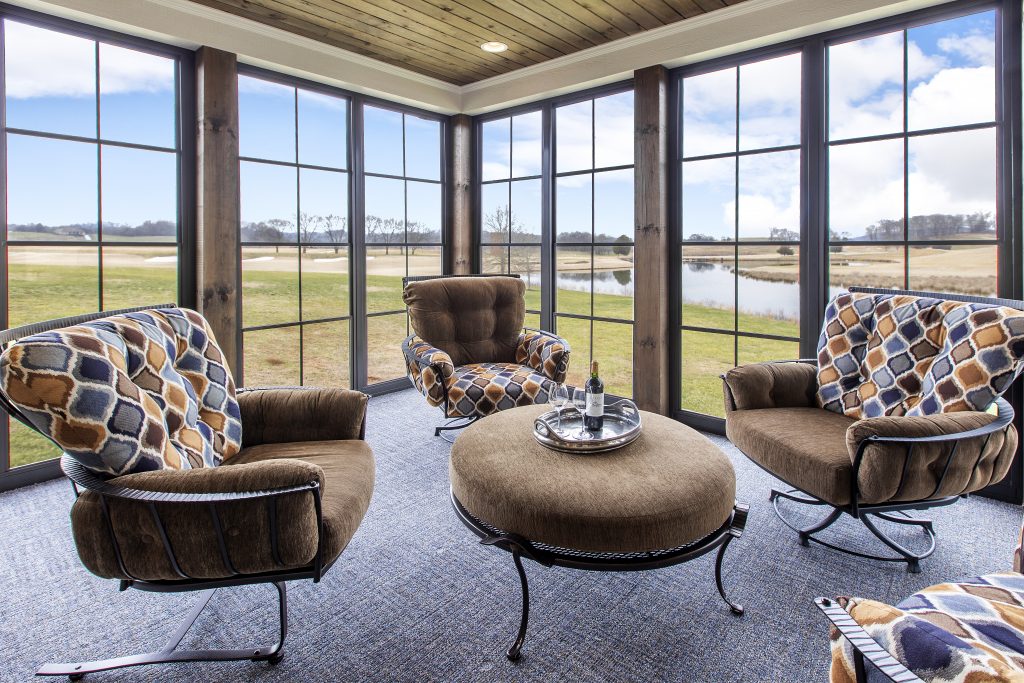
With two guest rooms and bath adjacent to the bar area, the downstairs can easily transform into a private guest suite.
No matter the occasion, this stress free zone offers rest to the weary, excitement for the party people, and a home away from home for guests.
While the festivities may end-up downstairs, the party most likely will start upstairs, just off the kitchen, with the open wine bar.
The wine room features a large glass, lighted window that faces the living area. This design aspect offers connoisseurs and novices alike a view into the space and serves to create a heightened sense of anticipation among oenophiles. Designed to provide temperature-controlled space for about 200 wine selections, as well as room for the necessary stemware to complete the experience, this unique area is a rare find that adds a delightful touch to an already well-appointed entertainment environment.
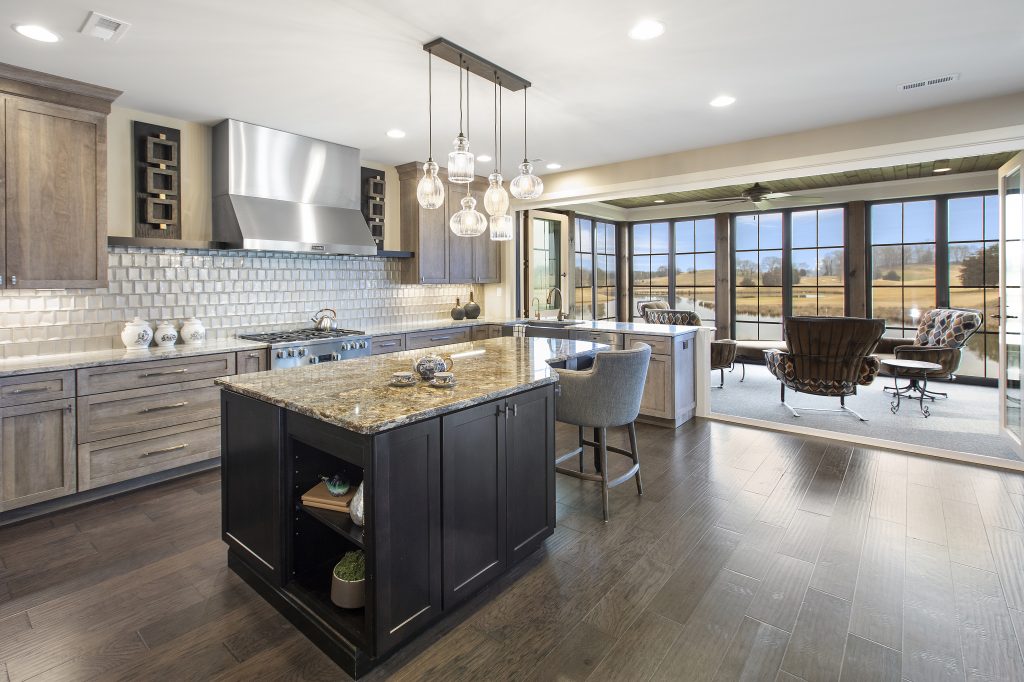
Well-positioned accent lighting shines upward creating a jewel box effect that is visible from both the living and kitchen areas. LED technology allows the lighting color to be changed in order to enhance the experience or to more accurately reflect the mood of the evening, event, wine selection, or meal.
Building that special home away from home for someone requires great attention to detail. It’s vitally important because such a home will serve as a refuge from the rigors of life. Second homes fill a special role in that they need to provide a sense of familiarity to the homeowner even though the primary residence may be a continent away.
That’s why Eileen and Roland were very specific in their request to both Bill and Stephen when it came to the design and build of the house. The incorporation of Asian culture, tempered by the Craftsman details required by Tennessee National, along with the need to capitalize on the natural beauty of the development, were driving forces in the production of the final product. Another important request – closet space. Given that Roland and Eileen have aggressive travel schedules it was imperative that ample space be available at all times. Therefore, the large walk-in closet allows them the ability to keep a broad range of clothing onsite to accommodate various weather conditions and avoid the inconvenience of heavy travel packing. Additionally, Roland is a seasoned veteran of Texas tornadoes. As such, he had them include a below grade, reinforced room. Leaving nothing to chance, the room is heated, cooled, and includes hard-wired access for phone and Internet. Since the property is visible as people enter the community, the house has been oriented to showcase the most attractive and interesting design elements to arriving guests, highlighting that no detail is too small.
Given the speed at which life moves today, downtime is essential to a healthy lifestyle whether at home or away from home. While we may enjoy the fast lane, most of us know that we can’t sustain those speeds forever. Roland and Eileen understood this, and while looking for a more relaxed pace, found the perfect speed for them – at Tennessee National.
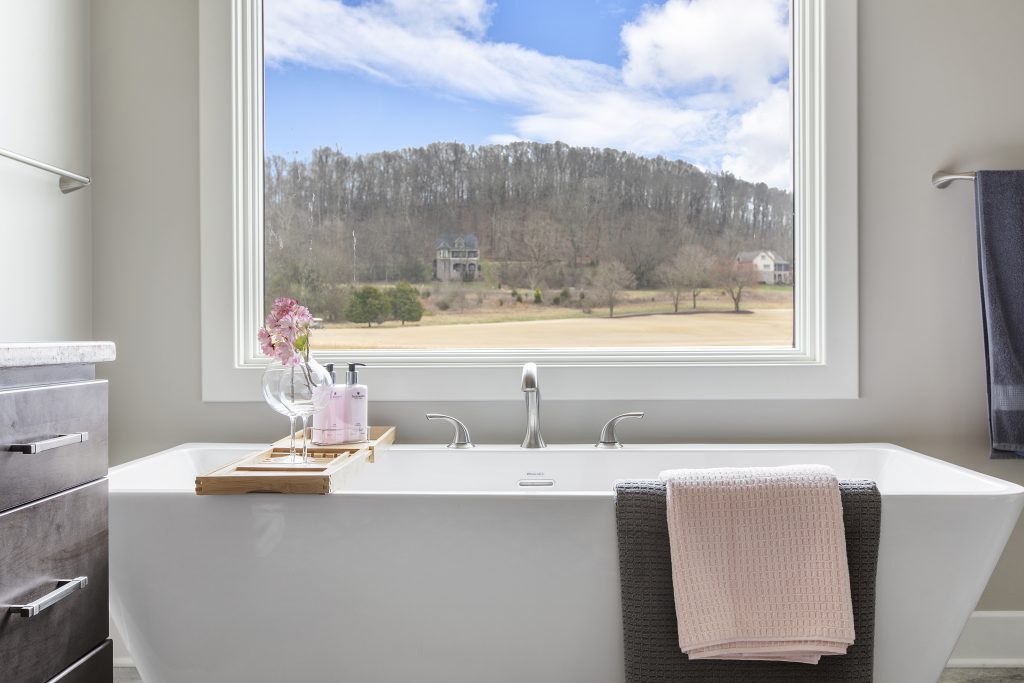
The Personal Touch
When asked, “What sets Biles Homes apart,” Bill is quick to say, “Because I build it as if it were my own.” That philosophy has helped to catapult his company to the forefront of the custom home and remodeling market in and around Knoxville.
For more than 17 years, Bill has been in the construction industry. And, since 2010 he has been the driving force behind Biles Homes.
As the builder of Roland and Eileen’s home, prospective clients have asked what he could build for them along those same lines. Being a custom craftsman Bill says, “We built this for someone else. What would you like us to build for you?”

Comments are closed.