Julie DuPree designs homes with showstopping detail, proving that every space matters
I’m here to see a house, but it’s the roofline that grabs my attention. Before I can even stop the car, my eyes follow the brick detailing of tall, pointed gables soaring upward. As I shut the car door, something sparkles to my right, and I turn to see gas lanterns flickering next to curved corbels flanking the glass garage doors.
Walking up the driveway, I glance at the expanse of front windows. Someone is seated at a large desk. As I get closer, I see a young, dark-haired woman.
Julie DuPree opens the arched double glass door and welcomes me into her home/model home on Pineola Lane. Immediately I see a glowing, bright, clean house. I follow her into her office with pale pink walls done in a mixture of diamonds and squares from floor to ceiling. The beautiful design is something Julie first imagined then created, pencil to paper, she tells me. She sits at her shell-colored desk with a clear Lucite base, a pale pink vase near her elbow and colorful artwork nearby.
“I saw the artwork online and it was the inspiration for the office,” she says. “It’s called ‘Life,’ and I drew the pink from it because pink is my favorite color.”
The cream chairs and dramatic chandelier combined with the pale pink and dramatic art give the room a happy, lighthearted feel.
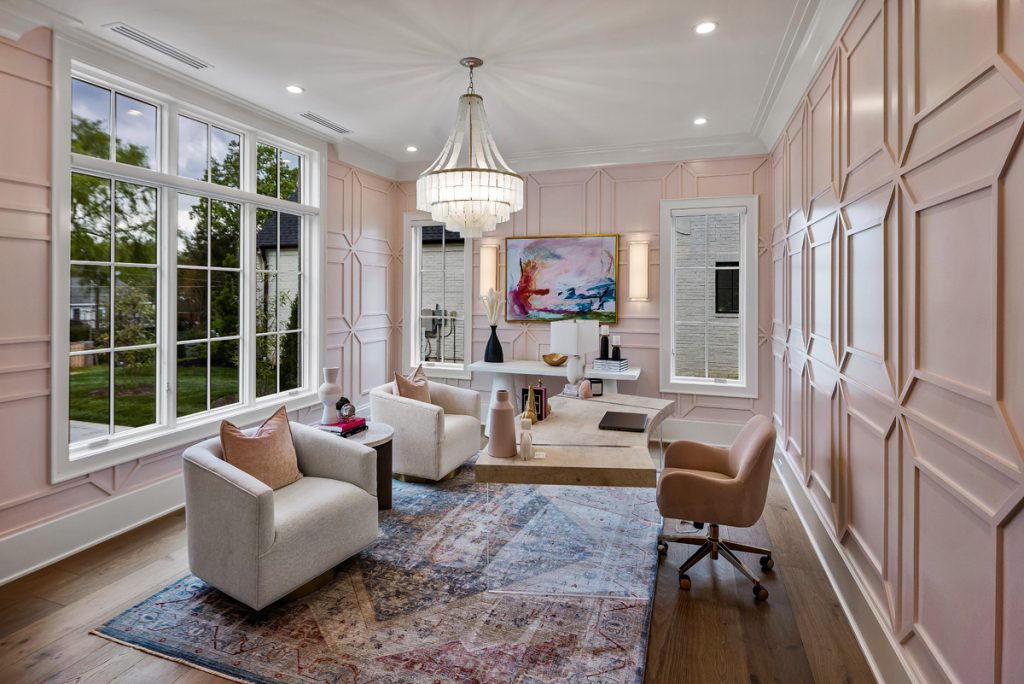
Like Father, Like Daughter
“I grew up in the business in Nashville,” Julie says. “My dad was a builder and developer for over 50 years. From a very little girl, I knew building and design. I would go to my dad’s office and use his samples and pretend to be the builder and house designer.”
Julie obviously has homebuilding in her blood — she’s been designing and building homes for the last 20 years. The petite mom of two kids who are now in their mid-twenties is intense and high-energy.
“My mind never stops,” she says. “My friends say, ‘Where do you get your energy?’ My husband’s the same way — he is a business owner as well, so he works a lot, too. We both have a very strong work ethic and have to force ourselves to relax.”
Julie puts her heart into each home like it’s her own, making sure that homeowners get exactly what they have envisioned. “I am very good at visualizing things but not so good at explaining them, so sometimes I just have to say ‘Trust me,’” she says.
“I’m selective in the projects that I take because there has to be a connection and, most importantly, trust between my clients and myself. We are a team, and the relationship is the most important part of the process. I call myself a boutique builder — most of my clients are referrals and I do not have a big office and office staff. I’m involved in the build and the design of the home from start to finish. Even when my clients have their own designers, I am just as involved in the selections so that I know what the vision is. I want my clients to be proud of their homes as I want to be as well.”
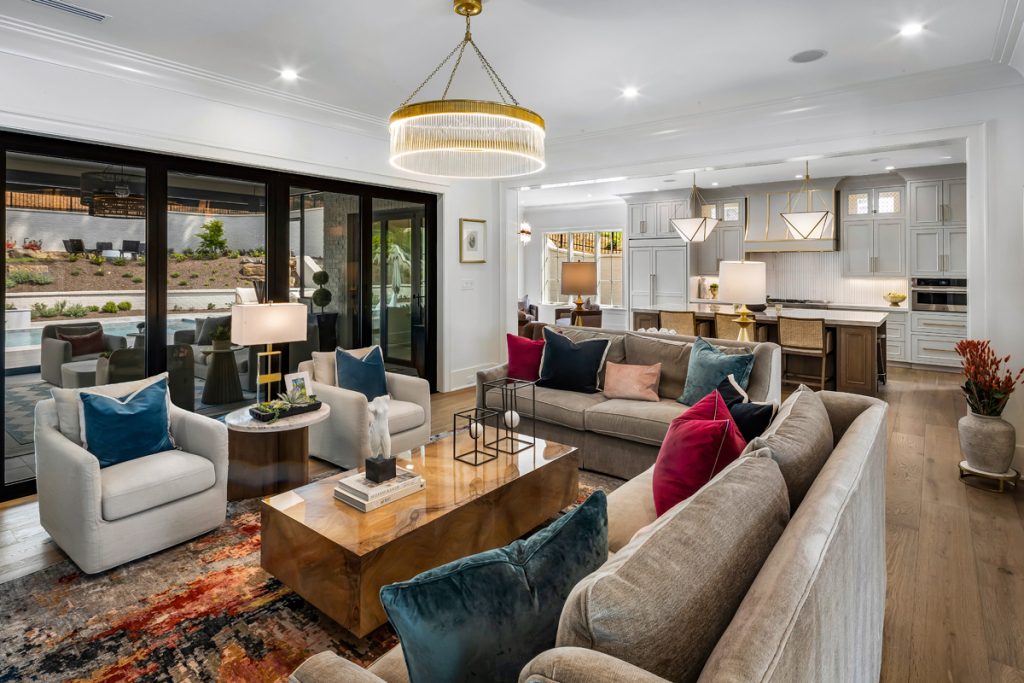
Brass, White, and Open
As we make our way through her home, I begin to catch on to what Julie is saying. Back through the massive open entryway a dramatic brass and glass light fixture hangs over the dark round dining table. Four linen upholstered chairs surround it, set off by the soft gold and pale blue wallpaper. In the adjoining kitchen, the island is stained white oak with a three-inch mitered light gray and white natural quartzite countertop that sets off a subtle green hue. The vibe is French with rattan-backed barstools and custom brass wire insets in cabinets adjacent to the hood and in the hutch. The hood has brass strapping and is flanked with a marble fluted backsplash — a nice contrast to the greige cabinets with brass pulls.
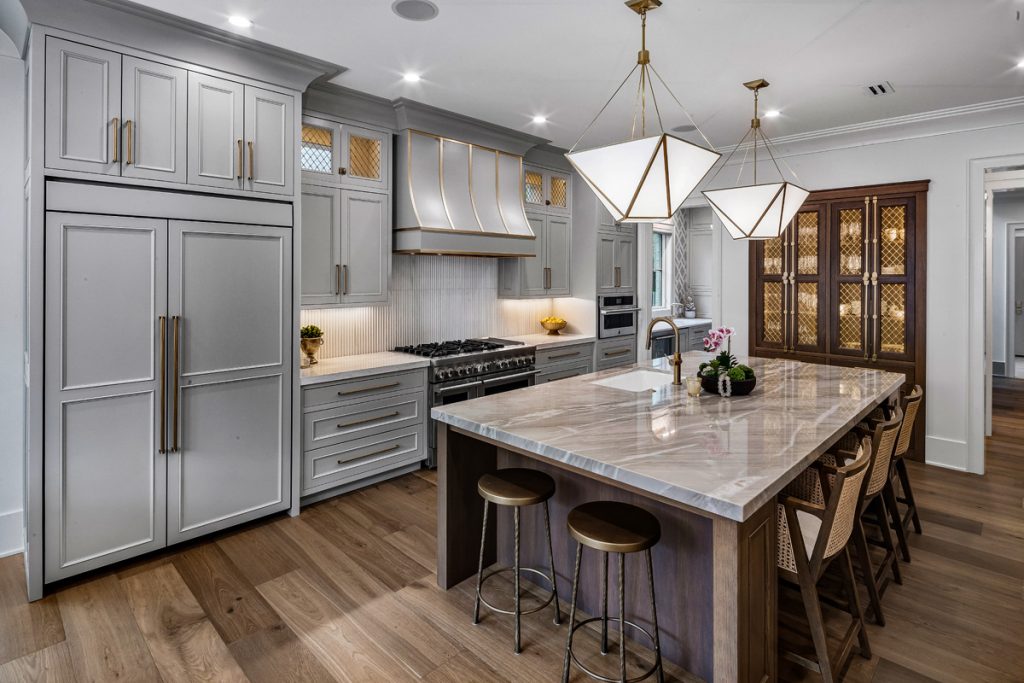
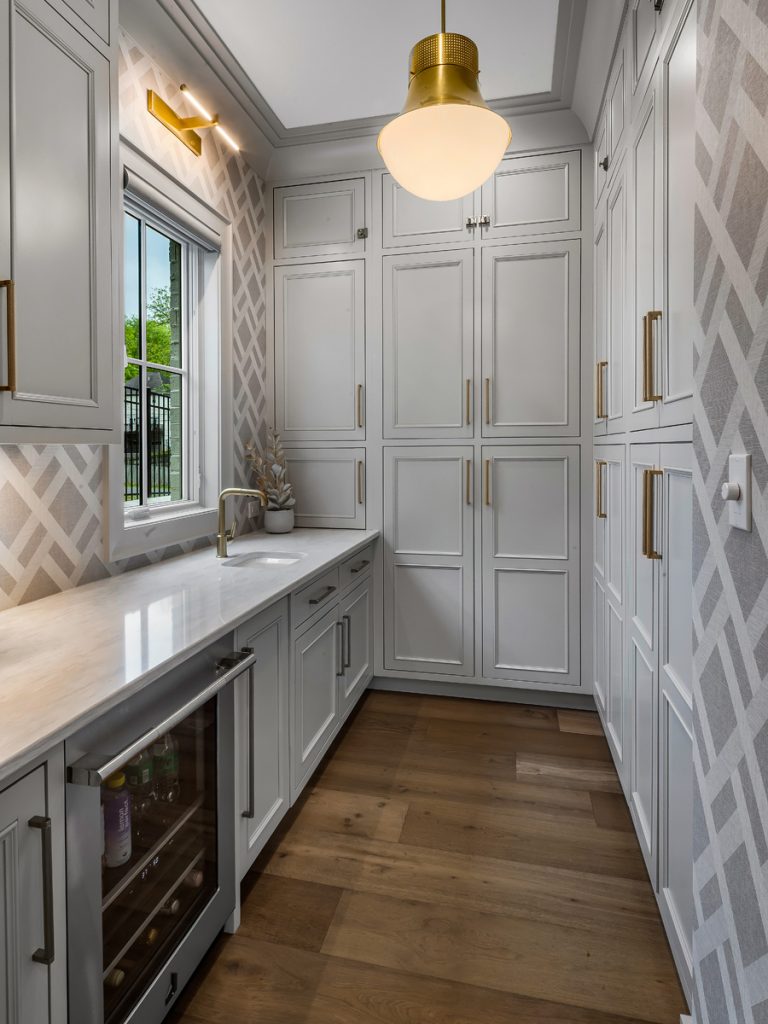
“A new trend I am seeing is the pantry being an extension of the kitchen,” Julie says. “This area is typically called the ‘scullery.’ It usually has no door and has decorative lighting that complements the kitchen. Some of these sculleries are outfitted enough to be small working kitchens that are perfect for entertaining.”
“I like to do unexpected things in powder rooms, because the powder room is the one room in the house that everybody will usually see,” Julie says as we leave the kitchen. She opens the door to something shimmering and breathtaking: a starburst light fixture. The walls are done in green, black, and gold wallpaper. Even the ceiling is wallpapered. A floating quartz vanity with a black sink sporting a brass stripe running through it add to the drama. To my surprise, even the toilet and inside of the doors are black, adding even further to the drama of this space.
Back in the hallway, we come to the large, arched glass and steel door that lead to the wallpapered wine room. Individual bottles are mounted on the walls. And that elaborate small door in the back? “It’s a secret passage to a small mechanical room,” Julie says, adding that secret passages are trendy.
Just above our heads in the hallway is a light fixture made of brass and alabaster. Again, a unique touch. Next stop is the massive, wallpapered laundry room with a floor made of washed blue 24-inch tiles with gold accents. Upper and lower cabinets line three sides and include a pocket doggie door to the private boudoir for Ivy, the golden retriever — and “queen of the house,” according to Julie. A custom white wood-trimmed accent wall keeps the room light and bright, and as we head out Julie points out something I’d missed: the brass threshold. They are used throughout the house. Two other one-of-a-kind touches include heavy, solid-casted door knobs knurled with a diamond pattern and the triple paneled interior doors that are all painted darker than the walls.
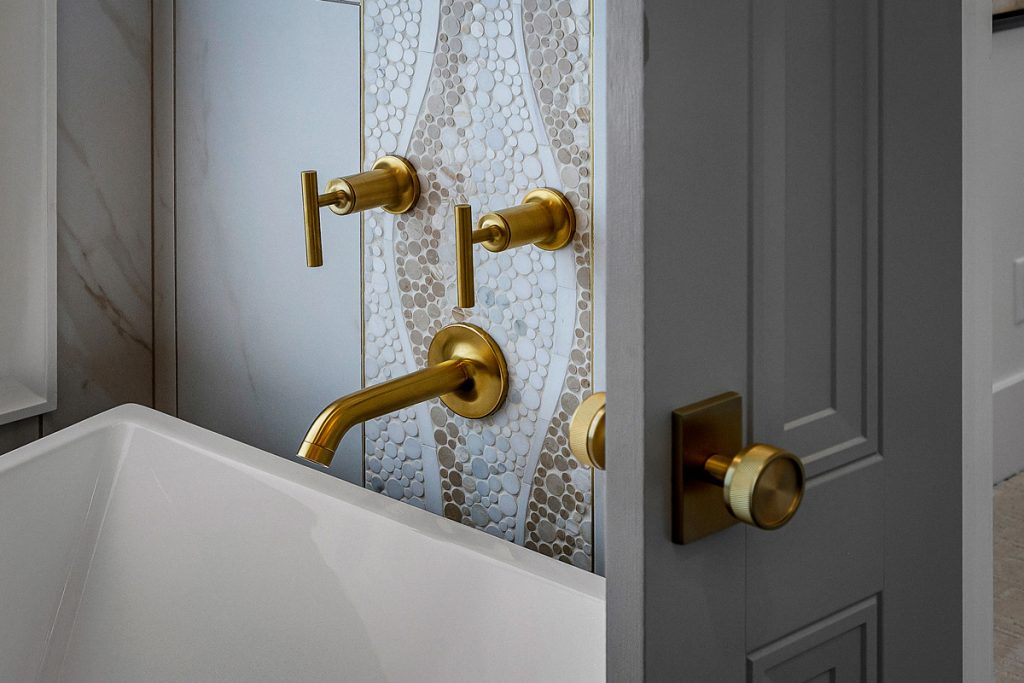
In the great room, a large seating area of two upholstered sofas and off-white swivel chairs is arranged in front of the fireplace. Expansice windows, all from Pella, let the light flow in. The limestone fireplace mantle seems to shimmer in the light. It’s breathtaking, but my eyes fall to the grate below where large, round metal balls are resting. “They’re gas-burning fireballs,” Julie says.
The built-in bookcases have a diamond pattern in the middle and are painted the same as the interior doors so they stand out, but again, a custom woodworking touch sets them apart from any others I’ve ever seen. Julie points out that the curved crown molding composed of three layers is actually on the ceiling, not the top of the wall, giving the 10-foot-ceilings the illusion of even more height. “The walls, ceiling, and trim are the same color,”—they’re all white—”but because they have different sheens, you still get a pop.”
A brass and glass drum pendant light and brass table lamps make a nice contrast against the black frames of the NanaWall retractable folding wall that open to create a 16-foot-wide opening to the pool. Another 8-foot opening from the conversation area (Julie decided this was more useful than a breakfast table—and her company agrees) adjacent to the kitchen leads to the pool.
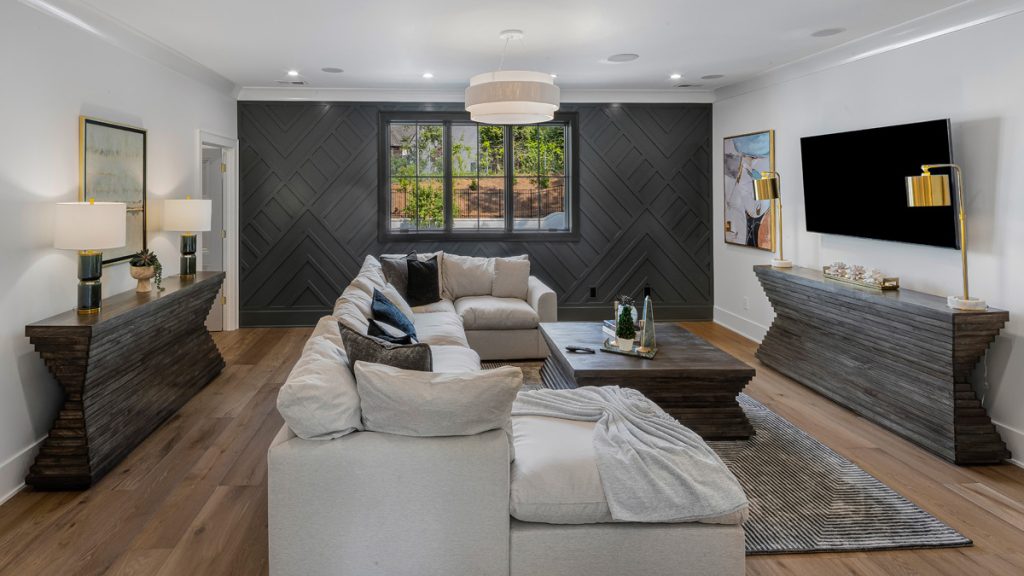
Room for Family and Friends
“This was a very challenging lot and I had to do a retaining wall,” Julie says. “To accomplish a walk-out without any steps, I had to tier the backyard.” Backyard Renovations and Stuart Row Landscapes lent their expertise to this stunning space. A set of outdoor stairs leads to a green area above the pool that is a natural stone patio with a firepit, seating area, and room for corn hole and ping-pong. Under the shade of the semi-enclosed patio is a complete outdoor family room with a TV and heaters for winter. “This comes down,” Julie says, pointing to screens that cross the expanse of the patio. “Or there is plastic for wintertime when the heaters are on.” An all seasons room.
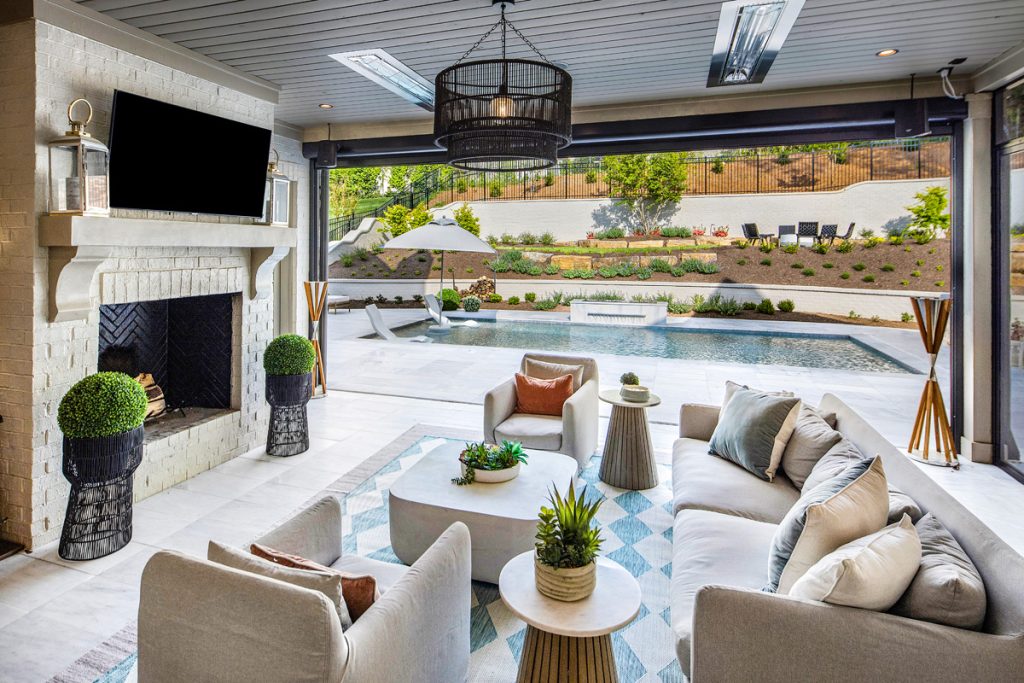
Back inside, as we explore the upstairs, we walk through a large family room/rec room, probably the most modern room in the house. The longest wall is an accent wall with a herringbone wood trim design and painted in a dark gray with a dark wood coffee table and TV console. The white sectional and white wall balance things out. Julie leads me into her daughter’s master bedroom, done entirely in white and off-white with another beautiful accent wall.
Her son’s bedroom is more of a modern feel. It’s decorated in tan, black and brown. In the third bedroom, Julie combines a pale pink duvet with tan, white and green bed pillows. Next is the bonus room with dark leather chairs and TV console and two round wood ring chandeliers with nine “candles,” suspended by leather straps.
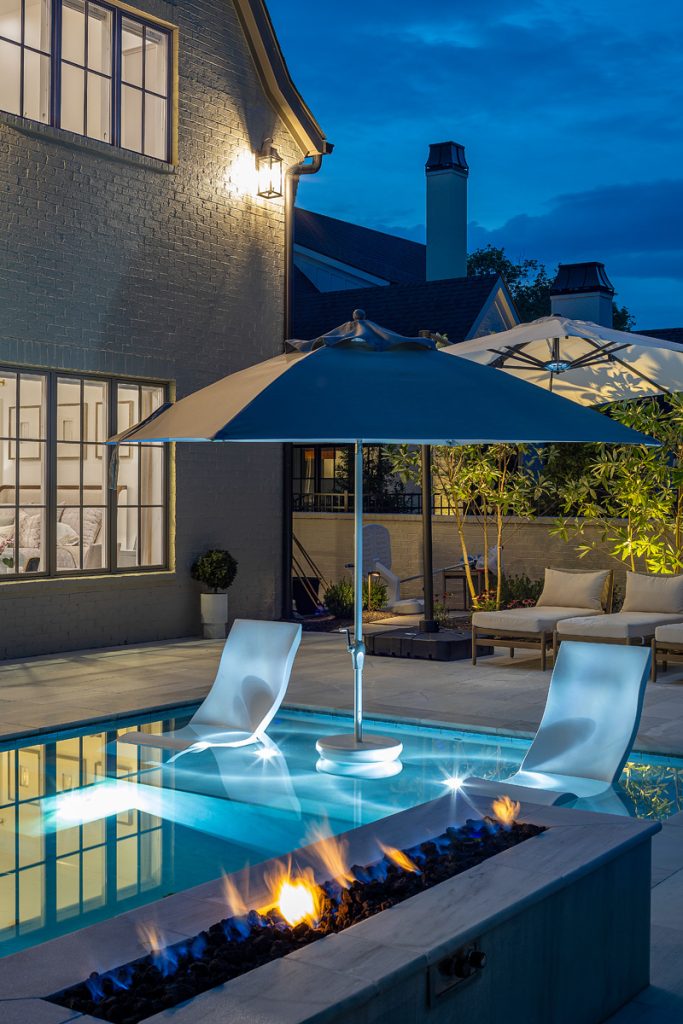
As we end our tour, I’m overwhelmed by all the thought that has gone into this show-stopping home and Julie’s quiet humbleness about it. The number of special details would be impossible to enumerate, but the ones that call out most to me are the one’s that showcase the best of Julie’s creative mind. The foyer with wood herringbone inlay with gold border, the Caststone fireplace mantel, and brass thresholds. The zero entry showers, glass garage doors, and the breathtaking light fixtures. Or how about the unique three-piece trim work, detailed accent walls, and making the choice to add the NanaWall to the living room leading out to the patio with the retractable patio wall. It’s all come together to create a masterpiece, which it seems Julie is proud to call home.
Every inch of her builds matter. And it shows. As she told me early in our conversation, “I’m all about the details.”

Comments are closed.