With sweeping views of the Tennessee River and the Smoky Mountains, custom builder Schmid and Rhodes has crafted a home for the Connors that blends modern style with warmth and family tradition.
It’s been less than a year since Carol and Mike Connor moved into their new house, but their stunningly beautiful three acres have felt like home to these native Knoxvillians from the start, when they broke ground on their sanctuary in late 2022.
The 7,000-square-foot modern, mountain-style home sits on land they bought in 2016 at Arcadia Peninsula in the heart of west Knoxville. Daily views begin with a sunrise, Mt. LeConte peaks, and the Tennessee River, which flows below their home that sits higher on the peninsula.
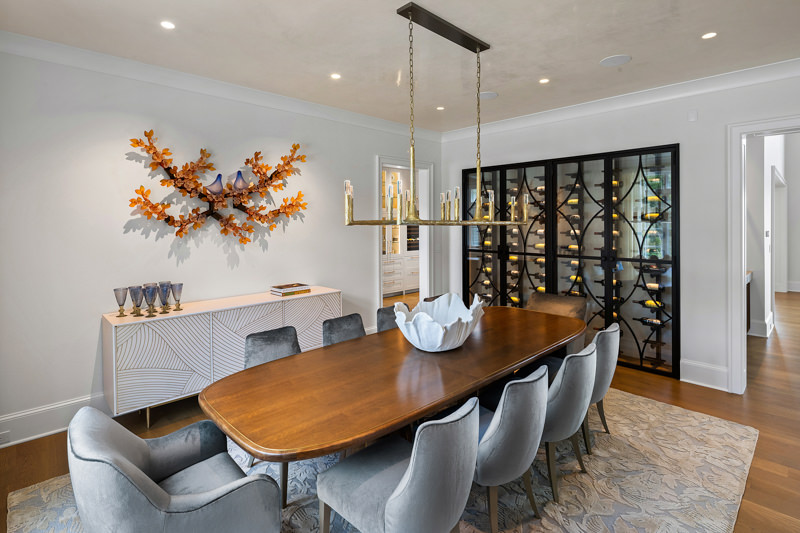
Historic Grounds, New Community
The 350-acre Arcadia Peninsula community was once a large farm—one of its original buildings still exists on the property. Arcadia was originally a Cherokee hunting ground, as noted on the community’s website, and is surrounded on three sides by the Tennessee River, set against the backdrop of the Great Smoky Mountains.
It offers a canvas of sweeping views of both meadows and woodlands, elements Carol and Mike Connor love.
“I loved the community the first time I saw it in 2016. It’s the beauty of Tennessee all around us,” says Carol. The couple was then still in their home of 35 years, where they raised their four children in the Sheffield subdivision. Mike says that with their children being grown and married, they wanted to lock in a piece of property for their next chapter.
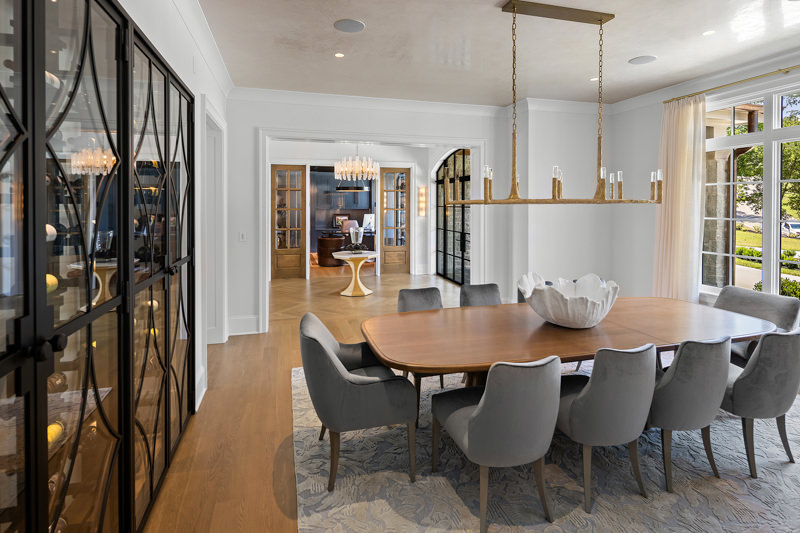
A Restaurant Industry Success
With many business travels through the years and a move to Dallas, Knoxville has always remained the place they wanted to be. When Mike founded Connor Concepts in 1992, the idea turned into a first restaurant—The Chop House.
Today, the success is phenomenal, with Connor Concepts boasting 18 restaurants in six states. Connor Concepts remains the parent company of The Chop House today, as well as that of local favorite, Connors Steak & Seafood.
And Mike remains the largest shareholder, still working several days a week and attending all openings.
Are there secrets to such success in the restaurant industry? “People first. Always,” says Mike. “Manage for profit and you lose every time. You take care of your people. We hire people who are friendly and vivacious, and then we take care of them. Our restaurants are a place where our employees love to come to work.”
Along the way, Mike often traveled with work, and Carol worked in dentistry for 10 years. She then worked at home with their children as Mike started businesses.
“Today, all our kids, grown now with their own families, are within just several miles from us,” says Carol.
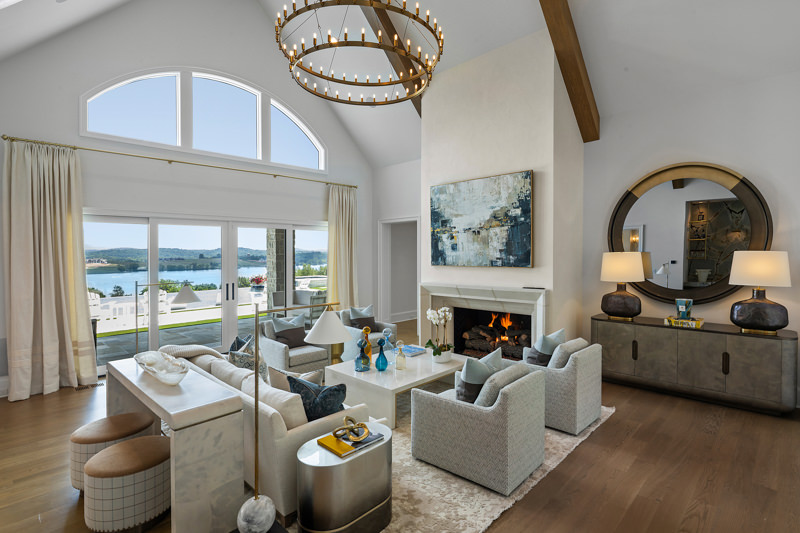
A Home that Lives up to its View
Back in 2016, the couple took a look at a special part of East Tennessee: the Arcadia Peninsula community. “This place was so accessible to Knoxville,” Carol remembers. There was no real vision yet for what could be, but what there was were gorgeous views of water and mountains. “So when this land opened up we decided to do this,” says Mike. “There was a mystique to this place, and we wanted to take advantage of this beauty.”
Carol was struck by such peacefulness, while being so close to the city. “It’s hard to turn back and say no to this place.”
Nature would be the very center of their vision for a home when they first began to work with their architect William Andrews. They all agreed that East Tennessee is about mountains, water, and greenery.
“We didn’t have a plan yet, but we knew the view was everything,” says Carol. “This was how we began, and it was during the COVID pandemic. So, our architect went to our home and wanted to know what we liked and what we wanted different. We brought ideas from our other home like our pool and kitchen and made them new.”
The three started “from scratch,” putting pen to paper, with a big question at the forefront—what can we do with this property?
As their vision came together, it included a very open floor plan with a large living space, formal dining room, study at the front of the home, a super functional kitchen, five bedrooms, four full and three half baths, an infinity pool, hot tub, outdoor dining, and more.
Builder John Rhodes, of Schmid and Rhodes Construction, calls the Connor property unique because it combines stunning views of both the river and the mountains.
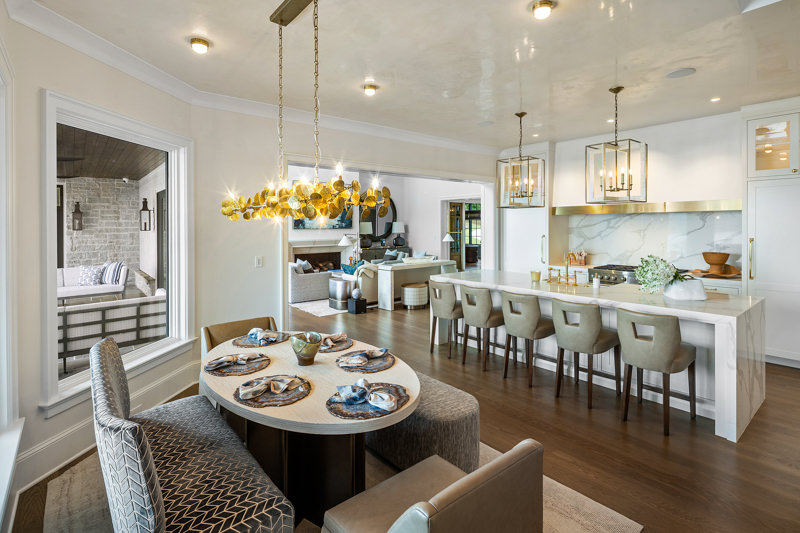
“The architect drew something and let the land do the talking,” John says. “That is special when you’re sitting on the back porch.”
John, whose father David Rhodes started their 35-year-old business, loved working with the Connors. “They each had their own wishes, and they were in new seasons in their lives. Raising children versus having grown children requires a different vision. How is my grown-up family part of this new home? How do I see my grandchildren coming here?”
As builder for the project, he says that the Connors and the architect did such thorough planning that there were no surprises. “They trusted us. They let us do our thing,” John says. “It is a culture of service for us.” The primary goal is to get it right because a builder has one shot to build someone’s dream home, so that “we’re all rowing the boat in the same direction. We love serving people in this way.”
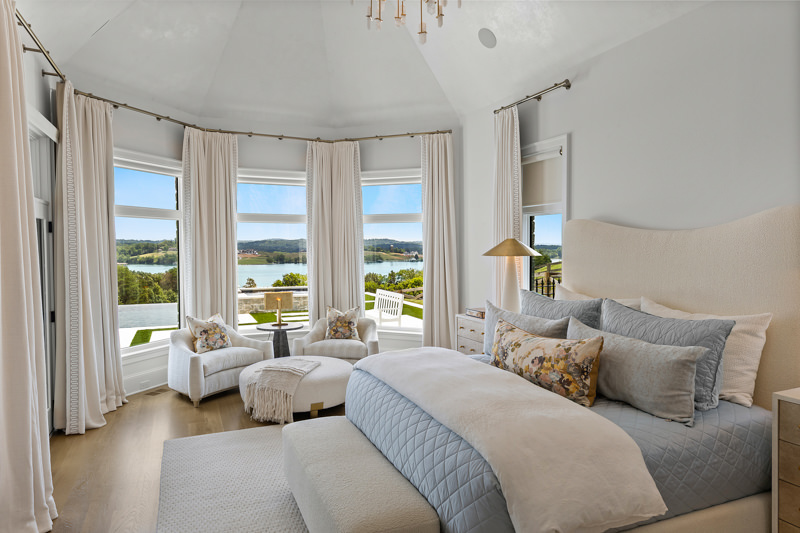
Feng Shui from the Driveway to the Mountains
Designer Ingelein Myers describes the Connor home as warm, with stone, slate, and soft curves, both inside and out. “When you drive up to this house, it’s like arms welcoming you into the home.”
She credits the couple’s vision for the home and the architect’s commitment to it. And uniquely, the driveway is the beginning of it. The architect designed a soft curve from the road to the house. It includes a porte-cochère (covered entrance) at the left of the house and a welcoming roundabout.
“Thanks to architect Bill Andrews for knowing what Carol and Mike wanted with that,” Ingelein says. “Nothing was supposed to stop the eye, and the focus is kept on the outside. This was part of Mike’s inspiration for the property,” she says. “The whole outside feel is feng shui,” the Eastern practice of harmonizing life, work, and environment.
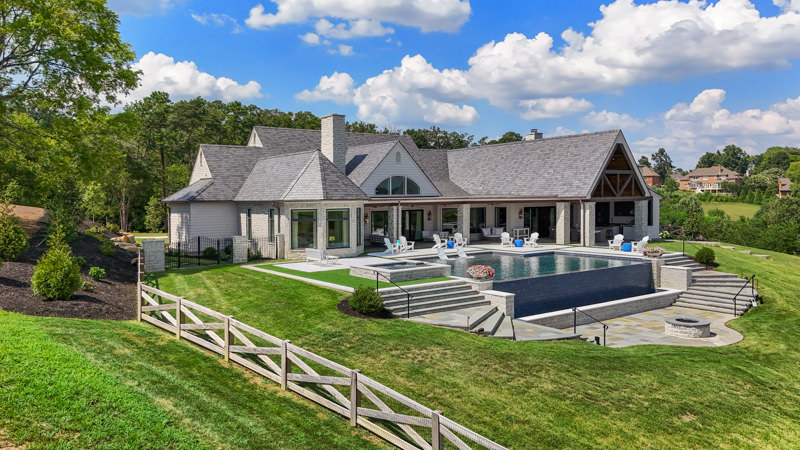
William drew in the mix of stone, slate, and copper gutters to ensure the feel of nature when approaching the home. That feeling is inside as well. Hired before the builders broke ground, Ingelein listened and understood from Carol that the focus of their home was to be a haven for the family, while also wanting something very different. “Carol was our beacon in the night.”
From doorknobs to floors, paint color to fireplaces, the design team looked at every detail. “For example, Carol found a magazine photo of stone that she loved. We tracked that picture and found the Indiana stone and ordered it.”
Carol shared Ingelein’s love of working with wallpapers. Finding the right wallpaper might mean going through many wallpaper samples before finding the perfect one. “Carol had fun with this and wanted to put it on unexpected places.” Wallpapers found a home in an open concept closet and in a guest suite bath, and master bath. The team even used a metallic, champagne leaf wallpaper in the water closet.
For the kitchen they chose Finishpoint Trim and Millwork for custom cabinetry and all millwork. Other cabinets throughout the home were custom built by Tom Blue and Mark Blair. Broadway Carpets in Knoxville provided the home’s flooring.
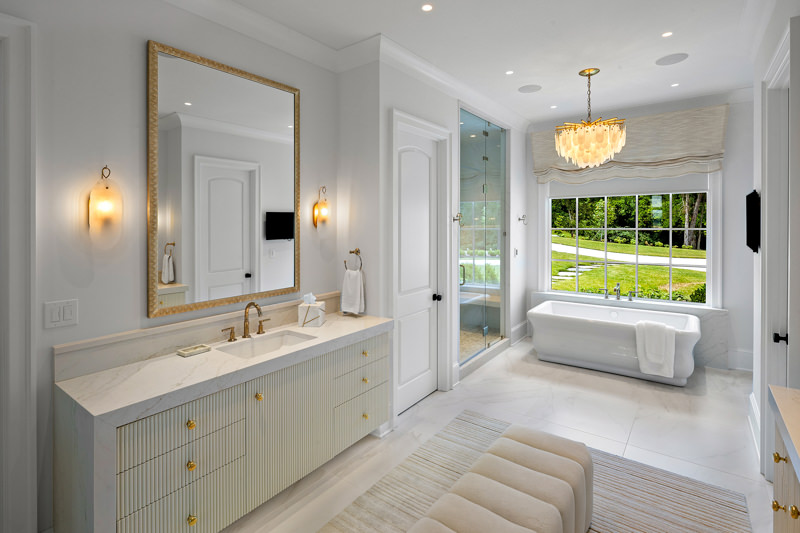
Kitchen choices included a Wolf oven and stove top, and a Hestan outdoor grill. The couple, and especially Mike, do a lot of grilling and sautéing of fresh vegetables, fish and meats. Says Mike, “Any chef would love this equipment.” Other appliances included a Sub-Zero refrigerator and Sub-Zero freezer.
The home’s dark clad gray windows that have the look of steel, and a glass and steel front door allow for an endless view driving up to the house. “You literally see through the door and through the great room window all the way to the infinity pool, the river and the mountains,” Ingelein says. “This was critical to Mike,” she says. Even the chairs inside are not too high to obstruct views.
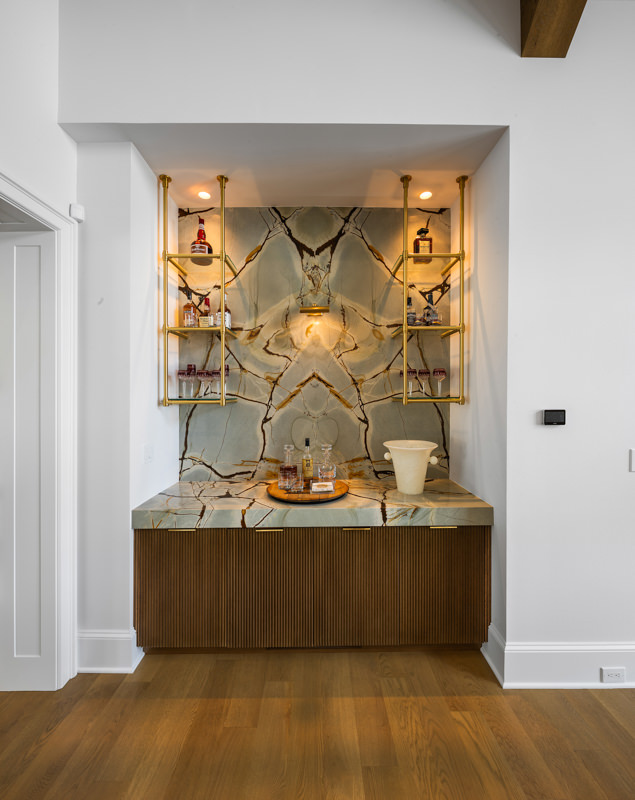
An Inspired Collaboration
This harmony with the natural world is not by accident. The vision was in the couple’s thinking long before there was any plan. Ingelein calls the homeowners, builder, and architect “a fantastic dream team,” one which she was honored to work with. The end result? A transitional, modern home with warmth, a family-centered design, and harmony with the natural landscape.
Ingelein and William blended their very different styles as they took their time to appreciate each other’s eye for the space. “I tend to mix everything up,” Ingelein says, smiling. In the end, it became a perfect collaboration, a sophisticated marriage of traditional and modern, rooted in elegance, function, and serenity.
Finding Their Sense of Place
For Carol and Mike Connor, their new home in the Arcadia Peninsula community sparks a great sense of place and a vibe of everything they love about Tennessee. This always includes their family.
“Sunday has always been family day—in our first home and now here. We always keep it open for us, for our kids and for our grandchildren,” says Mike.
As they consider their lives so far in the very center of East Tennessee’s natural wonder, this just may be the best of it all for Carol and Mike Connor.

Comments are closed.