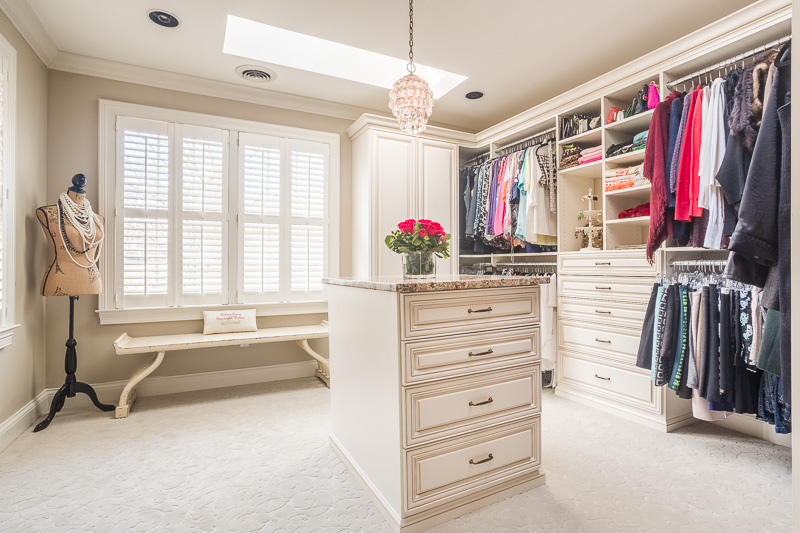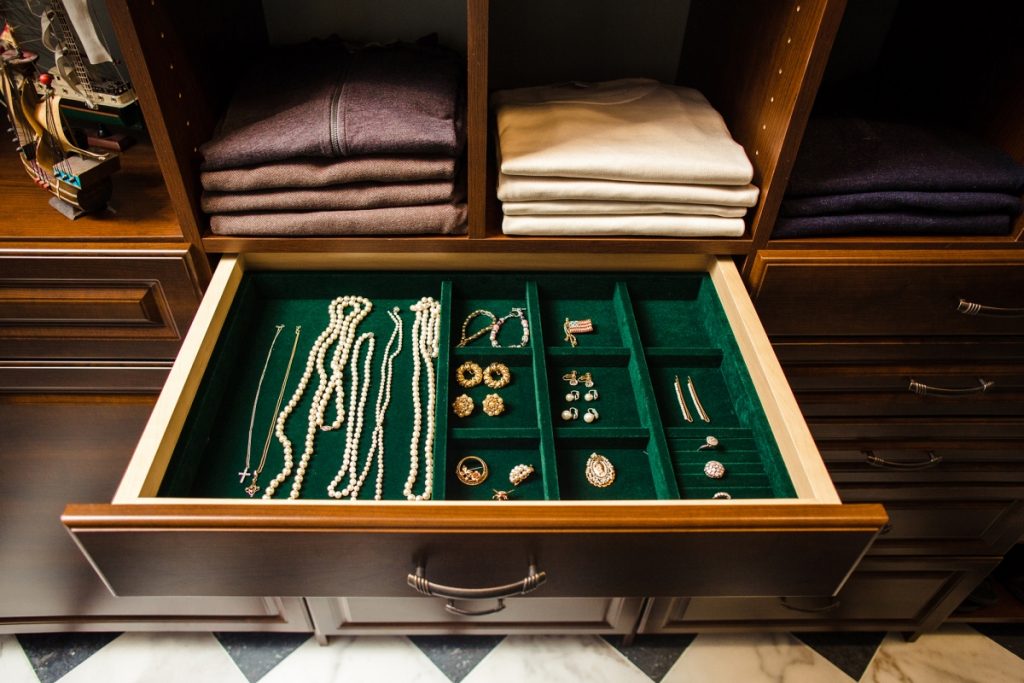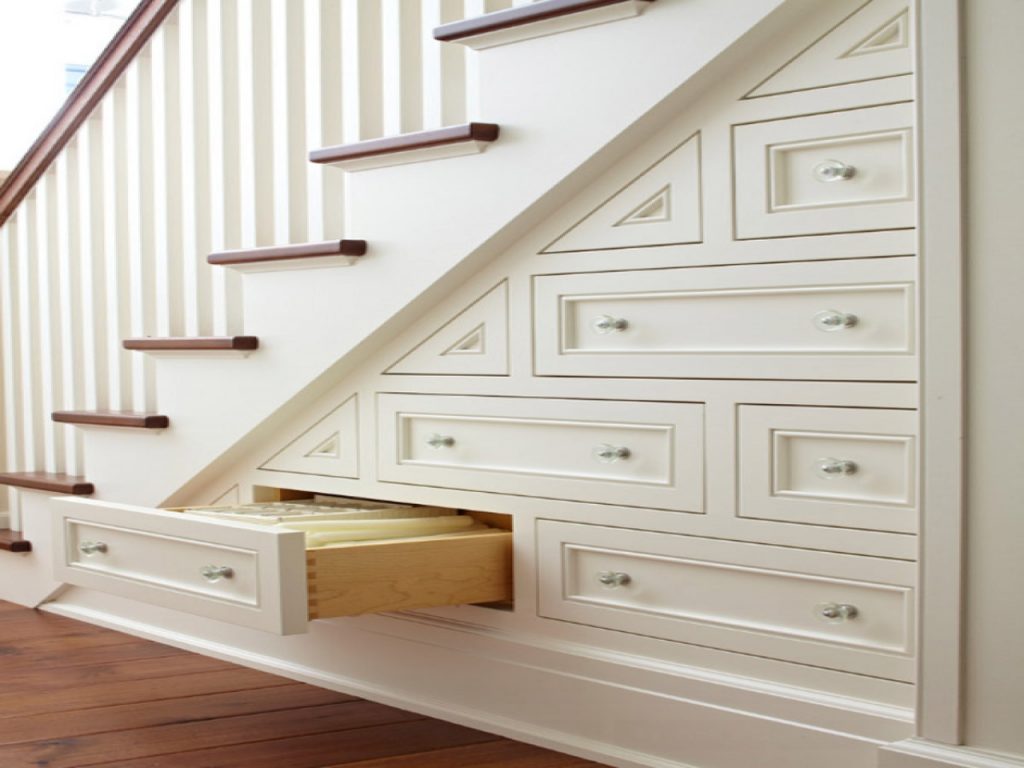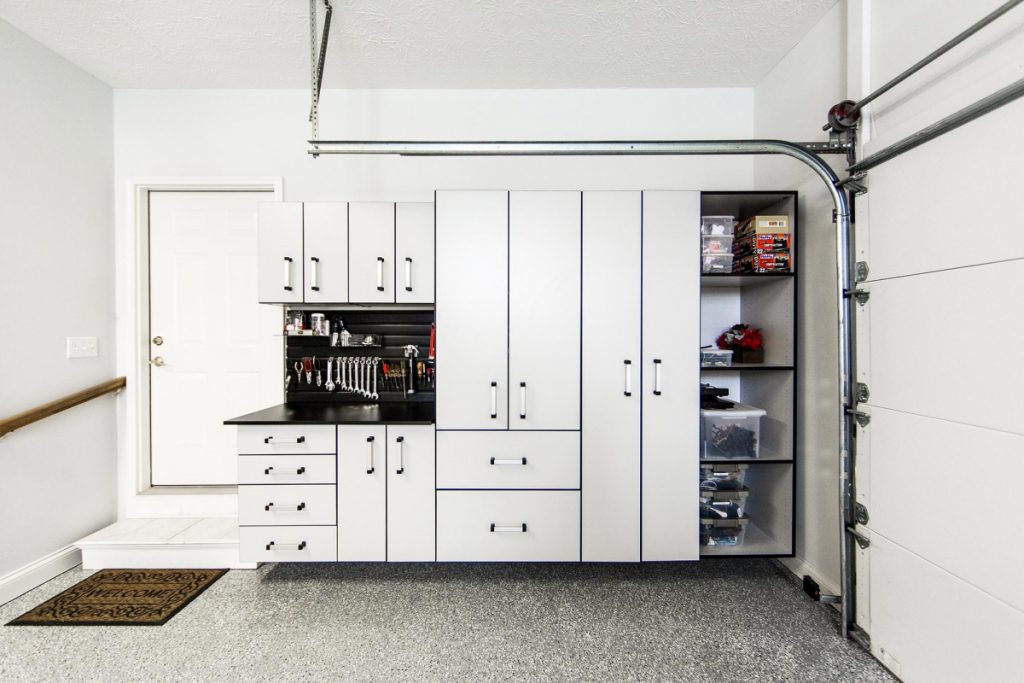In this installment of our Building Trends series, Cityview takes a look at the latest developments in home storage and organization just in time for spring cleaning.
As we enter into this new decade, we mark roughly one century of modern consumerism here in the United States. Rocketing off the boom of the industrial revolution years earlier and fervent production to fuel the war effort in the decade before, the “Roaring Twenties” marked the beginning of an obsession with materialism. Although this would all come screeching to a halt with the Wall Street Crash of 1929, our preoccupation with accumulating “stuff” would not lay dormant for long. Now, all these years later, purchasing new items is easier and cheaper than ever before. The problem? Where do we put it all? Questions like these have fueled a new fixation in home building and remodeling. Builders and buyers alike are on the hunt for the latest storage and organization solutions.
What was once considered an afterthought in the home design and building process has now become something of an obsession. As our lives become more hectic and we accumulate more things, a new niche market specifically geared toward storage and organization has flourished into a lucrative industry. In popular culture, shows like “Tidying up with Marie Kondo” and “Master the Mess” have brought the war against clutter to the masses. In fact, “Master the Mess” stars Joanna Teplin and Clea Shearer (the entrepreneurial minds behind the Nashville-based home organization company The Home Edit) have already published a New York Times bestselling-book and are slated to helm a new show for Netflix following their adventures methodically organizing the homes of celebrities. In this article, we will continue our building trends series with a look at the options available for those who want to keep their abodes neat and tidy. Capitalizing on unused spaces in the home is paramount in finding the perfect nook for every item that we might not need every day, but can’t stand the thought of kicking to the curb.

The Closet
When it comes to home storage, a common hurdle that most homeowners encounter is the utilization of closet space. Traditionally, the closets of the first half of the 20th century were relatively modest affairs. With large wardrobes and chests of drawers in vogue, closets were either a small afterthought or nonexistent. However, with the post-war baby boom new housing developments began to spring up outside of major urban areas and without the restrictions of city confines, these new subdivisions offered more square footage than ever before at an affordable price; with this newfound space, the walk-in closet was born.
Since its introduction, the walk-in closet has quickly become a necessary amenity for prospective home buyers. As its popularity has increased so has its size. “Bedroom sizes, especially compared to those of the houses built in the 80’s and 90’s, are becoming smaller,” says Pam Neuhart. “On the other hand, bathrooms and closets are becoming bigger.” And as the owner of Closet Solutions, this translates to an unprecedented spike in business. With an increase in size also comes an interest in more complex storage solutions. Where once a simple solution of wire shelving would suffice, customers are now seeking more complex systems to keep items ordered and out of sight. Sacrificing that extra bedroom space for elaborate storage has necessarily made an enduring mark on the aesthetics of today’s homes. “The design is becoming more minimal,” says Pam. “As people have started to shy away from bulky, heavy furniture, that has translated into the bedroom. They’re cutting back on dressers and the like and, instead, pulling those elements and functions into the closet.”

This has become the driving force behind the wide range of closet amenities available in today’s market. Closets are more customizable than ever before, and the only limits placed on the modern home buyer or renovator are budget and vision.
Some clients are even taking the master closet out of the bedroom entirely. “I’m seeing a lot of people converting spare rooms into a master closet,” says Chris McKenry. For empty nesters, bedrooms that were once the domain of their children take on a new life and purpose once the kids grow up and move out. But the trend is not unique to established homeowners. “I’ve also had younger couples who’ve purchased larger homes in West Knoxville,” says Chris. “They come to Closets by Mckenry looking to take a dining room or guest bedroom, even one that’s far away from the master bedroom, and turn it into a master closet,” he says. “It becomes a destination space.” In his experience, he notes that women are especially fond of having a separate, dedicated room to get dressed for the day or get ready for events.
With so much square footage being set aside for these elaborate master closets, consumers have the opportunity to customize the space to their exact specifications. In doing so, each room takes on a unique life of its own, reflecting the personality and priorities of the clients who commission them. “When I’m designing any space, I like to treat it as your favorite store,” says Chris. “If it’s a pantry, it’s going to be your favorite gourmet store. If it’s your closet, it’s going to be your favorite clothing boutique. Because every time you go in, you’re going shopping, right? If you have the space organized, just like smart retailers, you’re going to have a good shopping trip, and you’re going to be able to find exactly what you need.”
The most important thing is to maximize any available space to address specific needs. For some, shoe storage is a major priority to accommodate elaborate collections of footwear. For others, the idea of incorporating an island into the design is becoming increasingly popular. Gone are the basic, boring closets of yesteryear. “It’s not cut and dry like it was 25 years ago,” says Pam. “When I first started it was, ‘Do you want white? Or do you want white?’ Now there are dozens of finishes. If you want a glass top in your island to look down and see your jewelry, it’s there. In terms of choices, your options are virtually endless.”

No Space Wasted
For those tired of keeping up with the maintenance of a larger home, the idea of moving into an entirely new, smaller space is an attractive option. “We’re seeing baby boomers deciding to downsize from a larger home,” says Pam. “It’s an issue when you move from a 6,000 square foot home to 3,500 or 3,000 square feet. Space is at a premium. They still like their things,” she says. “They just need a place to put them.” These situations in particular can benefit from professional designers like Pam and Chris.
“Wherever you see dead space, there’s an opportunity,” Chris explains. A popular option for smaller homes is to convert a coat closet in close proximity to the kitchen into auxiliary pantry space. “For a small reach-in closet, we’re able to install adjustable shelves and even a slatwall panel on the side for brooms, aprons, and things of that nature.”
Multi-function rooms are also becoming more of a mainstay. For example, a second bedroom can serve as an office for most of the year and still accommodate guests when the need arises. “With the kids gone, traditional bedroom suites can be replaced with a Murphy bed,” says Pam. “This frees up space, especially when the hidden bed is flanked by supplementary storage cabinets on the sides.” By downsizing to a smaller home, couples are often using these extra liberated funds to transform their new home into a consolidated space that caters to their specific needs.
In general, as homeowners find themselves with more disposable income, they are finally able to focus on the details and upgrades that weren’t plausible in the midst of raising kids and establishing a family. “In your younger years, it’s easy for these little to get away from you as more important things take priority,” says Pam. “Once things start to settle down and the kids start families of their own, these homeowners are finally finding the time to implement the improvements they’ve dreamed of over the years.”
Everything Else
Trends in storage and organization are not necessarily limited to the more domestic realm of clothing and pantry needs of the home. Clients are only limited by their imagination. By tapping into a family’s hobbies and interest, designers like Pam and Chris can maximize other unused space to house sporting equipment and the like. “With women working more and more as professionals, they can accumulate a lot of clothing and shoes to correspond with each season,” says Pam. For men with a relatively modest stable of garments, their storage priorities can differ vastly from their spouse. “If they’re into hunting, they’ll take an extra bedroom closet and convert it into a hunting closet,” she says. “This way they can consolidate their hunting clothes and accessories, perhaps even a gun safe.

Often, this approach spills over into the garage for outdoor equipment and larger objects. Fishing boats, rods and reels, ATVs can all find a dedicated space to keep them out of the way until they’re needed. For smaller items, many companies now offer convenient overheads storage racks and rope and pulley systems to suspend items, keeping them safe from any elements that they may come in contact with on the ground while also freeing up precious floor space for its intended purpose, housing automobiles.
Looking Ahead
Home storage and organization is getting more attention than ever before. Apart from popular books and television shows, the rise of home décor blogging and smartphone apps centered on home design has opened new possibilities for those looking to improve their living space. Clients can find inspiration from around the world and blend that into their own unique vision to run concurrent with their lifestyle. “It’s completely transformed the way this business used to be,” says Pam. “Especially with Pinterest, people can see so many ideas that they would’ve never really considered otherwise.” In terms of price, Chris notes that clients can get very basic walk-in closets finished with great storage options for as low as $2,000 to $3,000. From there, the sky is really the limit. More extravagant build outs can reach $10,000 to $20,000 depending on the scope of the project.
In the wake of this booming interest, local homebuilders are already compensating for the future plans of their customers. To recall our previous installment of this series, technological advancements in home energy efficiency allow more options than ever before in terms of storage and functional space. The application of spray foam insulation keeps previous dead zones at a more consistent temperature. “It’s a big difference,” says trusted contractor Charles R. Atkins. “When the storage space is kept within ten degrees of the home’s temperature, it significantly broadens the range of items that you can store.” By having the foresight to take these measures, attics, crawl spaces, and basements can be outfitted for more practical use. “Instead of being an afterthought, potential storage spaces are identified early on and are incorporated into the design by the builder and/or an architect,” he says.
In the end, thoughtful storage and organization works as a double-edged sword. Intimately tied to our belongings, it can be hard to get rid of cherished items. On the other hand, when items are hastily stored, they can easily become forgotten or ruined in improper environments. “If you have proper storage, you can still find things,” says Charles. “Once things are in a box, you don’t use them. The things that we’ve been given, that we’ve inherited, that we’ve purchased are meant to be used. Once people have proper storage space, it allows them to actually reduce their storage burden. It serves two purposes, to locate and use the things you want to keep and to repurpose or donate the rest to someone or some organization that will give these items new life.”

Comments are closed.