A Tennessee entrepreneurial couple find serenity and nostalgia on Douglas Lake
I knew I was going to see a brand new lake house, but I wasn’t prepared to be so blown away. It was probably the thoughtful egret sitting on the shore at the edge of the water. He was so simple and quiet on his rustic perch. He was a red herring, though, because just a couple hundred yards away, were two very busy and driven young people. I just hadn’t met them yet.
I glance at the house sitting on a point of Douglas Lake, shimmering in the sunlight on a cool morning. Construction equipment and trucks are on the road. Chris Coates, 31, meets me on the driveway-to-be.
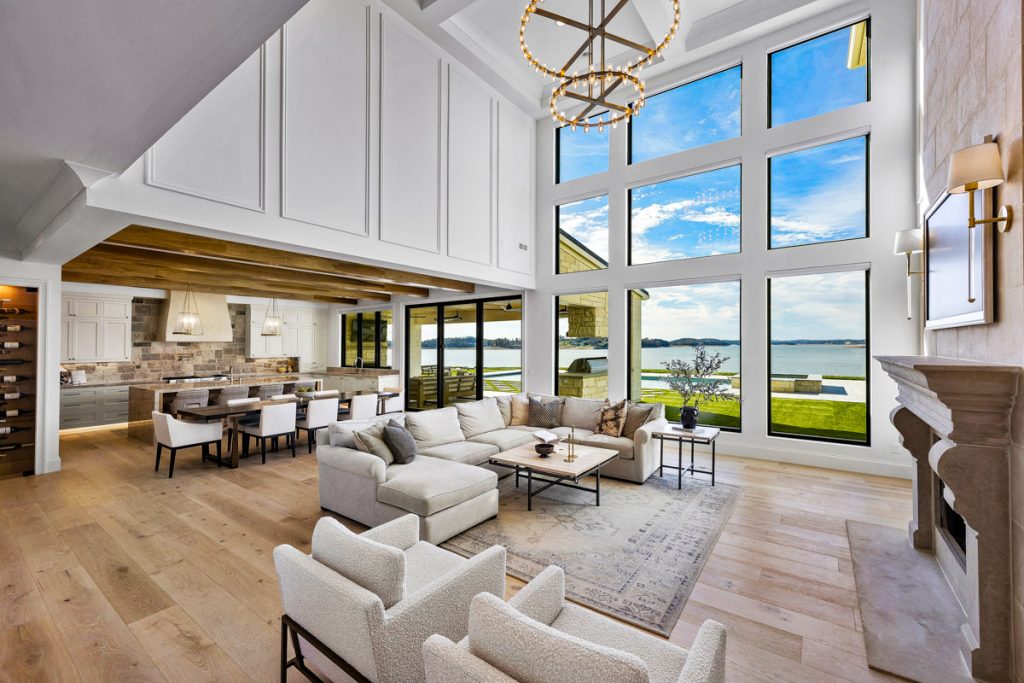
“We found a great piece of property,” he says in his down-to-earth way, “and we found a great builder.”
Working with father-son duo Larry and Brian Angela of LA Construction, the couple found their way to the house of their dreams: a 9,000-square-foot sanctuary by the water. As I approach the sand-colored exterior with its Texas white limestone and stucco, the house’s arched entry and extensive windows are a sight to take in. And as Heather, Chris’s wife, a petite blond, comes out the arched front door, I can see all the way through the house out to the lake behind it. This is quite the property.
“I was clicking on Zillow one day and came across this land,” 29-year-old Heather says. “We were in no position to be building, but we both knew we wanted to build on the lake someday. We had both grown up on the lake out in Washington. We’re drawn to the water.”
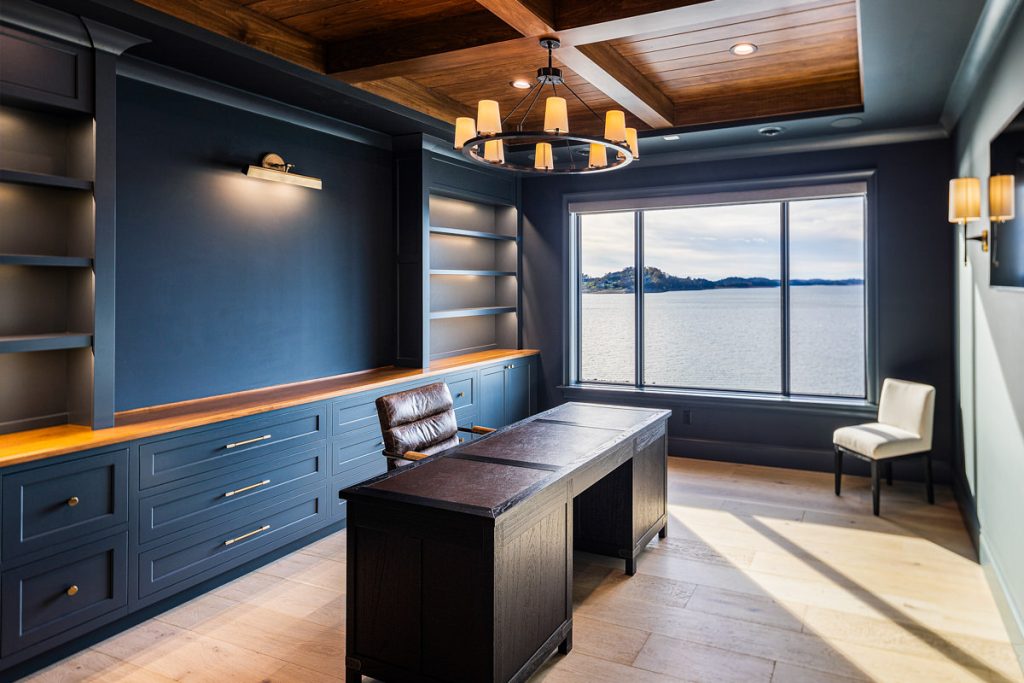
They looked at the lot just for fun, thinking it was too far away from work to be feasible. But the second they pulled down the road, it felt perfect. Chris’s smile spoke volumes.
“The day we closed on the lot, Chris proposed to me,” Heather recounts. “We did engagement pictures here and baby pictures here.”
They wanted a French Country Modern feel. The two had ideas of what they wanted in a home, drawing on inspiration from online sources and from a homebuilder in Utah they admired, and working with architect Tony Dejo they were able to bring the designs and inspiration to life.
“Every room and where everything is is very strategic and intentional,” Chris says. “We drew it out like we wanted. It took a long time and we did a lot of erasing.”
“We just turned our scratch paper into the architect and he said, ‘You’ve done most of the heavy lifting for us.’ He just made it official.”
Brian of LA Construction said the process was a big one, but working with Tony, he knew Chris and Heather would end up with exactly what they wanted. “All those things you saw, that’s the collaboration of the homeowner and [Tony] coming together.”
What made the process a big one was leveling the lot, Brian says. “We spent almost six months bringing in dirt and gravel to level the house up, so that was a process,” he says, adding it took about 800 loads of dirt to do it. But the work was worth the wait for the Chris and Heather. “There’s very few lots out on Douglas Lake that has this view,” Brian says.
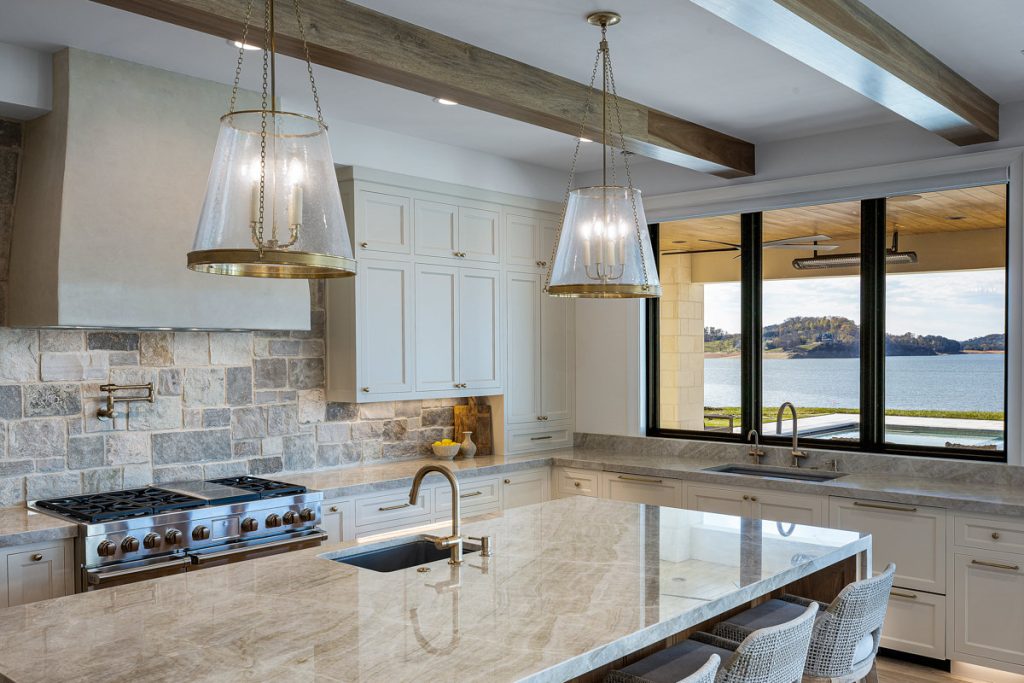
Entrepreneurs in Action
They worked on the plan for a few years after buying the lot, but don’t think that’s all they were doing. Chris and Heather own 30 LLCs, including a putt-putt place, sunglass store. and candy stores in Pigeon Forge. It started with a successful donut stand and grew from there.
“When we first started out, we didn’t have a ton of employees,” Heather says. “I would come in and do the product displays and [Chris] would be back there entering all the products into the system. Now we have two kids, a newborn and a 3-year-old, and with my business, Tiny Jams, that’s kind of our thing.”
Heather is being modest, though. She’s also an Instagram influencer with nearly 300,000 followers.
“I started sharing my life online back in 2016 and it was a little ahead of the trend when people started doing that, so I grew pretty quickly. People just follow my life as I’ve gotten engaged, become pregnant, become a mother … homebuilding, decorating.”
In addition to family life, the building process became part of her Instagram story, including the decorating. Heather says although she didn’t major in interior design in college, that has always been her passion. She had a lot of ideas for her new home, and working alongside G&G Interiors, she was able to bring her vision to life.
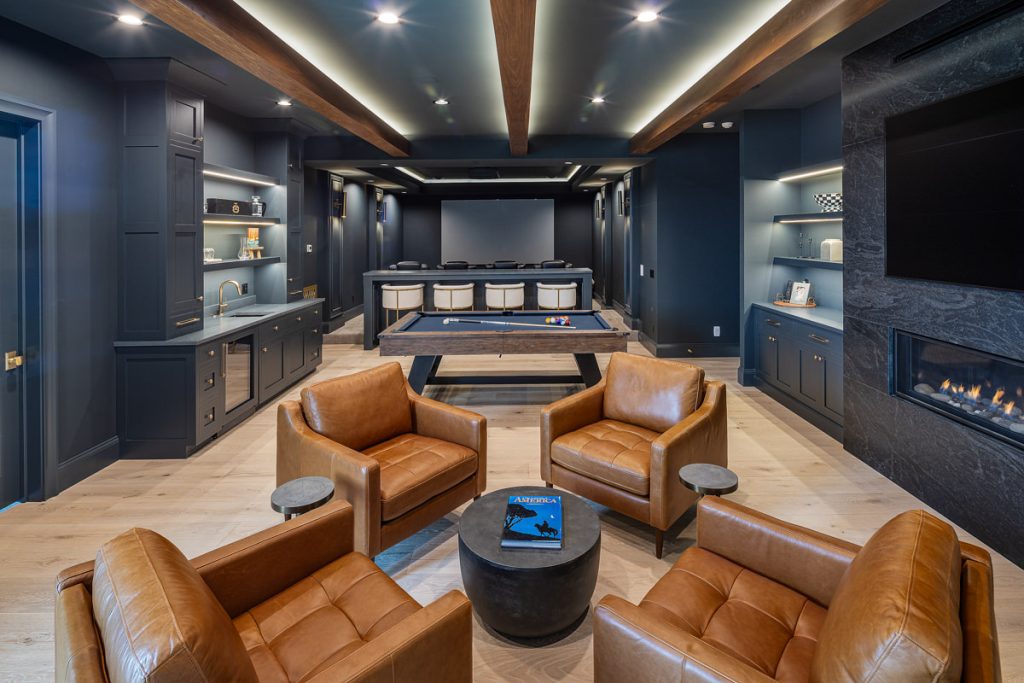
Bright and Light
Walking through the home, the white walls and light oak flooring offer a perfect compliment to the black hardware and brass light fixtures. Sun pouring through the windows in the foyer, done in this home by Pella, gives the interior a clean, crisp feel. A tall mirror above the entry console is flanked by equally tall brass torch lights.
Some of the lighting Heather found through Restoration Hardware and Visual Comfort, Heather says, as we walk into her office off the foyer. Other lighting in the home came from local company, Stokes Lighting.
The fancy alabaster chandelier catches my eye and she points out the walls are done in a Venetian plaster matte finish, done by Jim Eby of Eby’s Professional Painting.
Back out in the main area of the home, a wide arched opening lined with cut stone mirrors the arched front door. Through this opening is the great room with its soaring 20-foot ceiling. The foyer and great room are two stories high, and in the foyer, picture frame molding accents the walls from floor to ceiling. The ceiling itself is a piece of art with a large off-white ring and four matching beams extending from the center, an oversized double-ring chandelier hanging in the center.
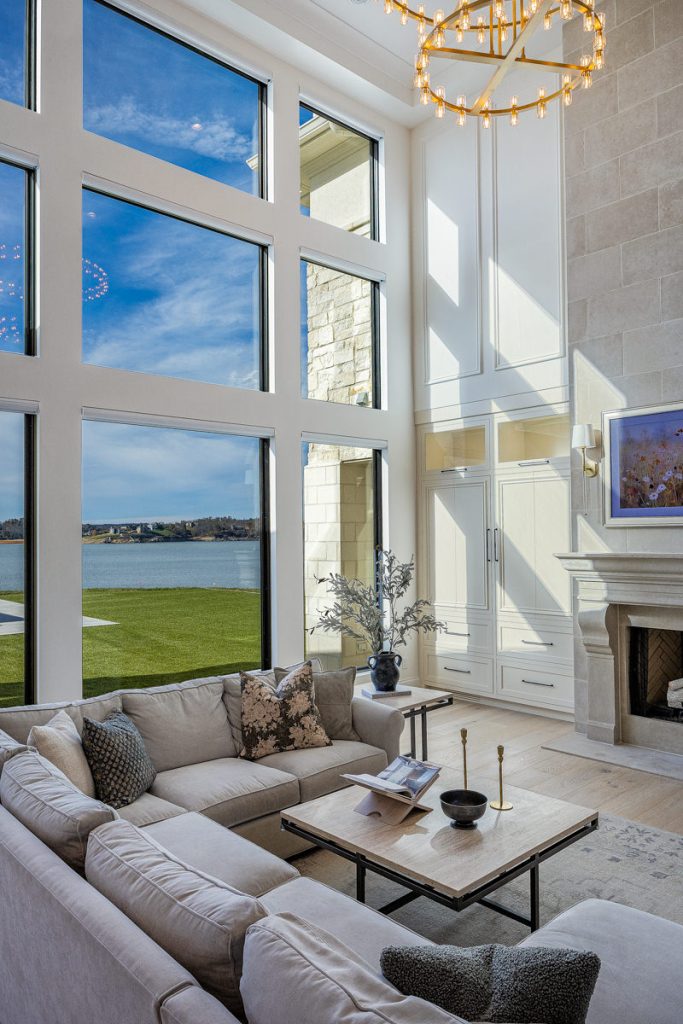
“They built the circle out of wood on the ground,” Heather says, “and all the guys hoisted it up while they put it in the ceiling and put the crown molding around it.”
In the middle of the ring hangs an oversized double-ring chandelier. “When a light bulb goes out,” Chris adds, “there’s a little button you push and the chandelier lowers on a wench.”
The room has a wall of windows overlooking the pool and lake, better than any painting. “We have all custom retractable screens on all of the windows for privacy, but also energy efficiency,” Brian told me later. But you can’t even tell they’re there as we walk through.
A French-made cast stone mantel (Françoise and Co.) and cream-colored bricks in a herringbone pattern line the fireplace. The cladding (also Françoise and Co.) that runs to the ceiling is of tan limestone and shows off the gold frame of the television. Off-white cabinets on either side climb to ceiling height and look formal, but are actually hiding toys and a collection of throw pillows.
The nearby theater room flows into the billiard area to create one great big fun area, but the décor is sophisticated with walls, cabinetry and ceiling painted a dark blue-gray. My eye is drawn to the lighting in the gap between the dark beams and ceiling.
A Kitchen of Surprises
The kitchen looks like a French-inspired kitchen with the dark wood beams, cut stone backsplash, and a smooth plaster hood. Many of the appliances came from Quinn Appliances, including the Wolf range, which sports gold knobs instead of the traditional red, a Heather design selection. A large, two-inch-thick granite island, from Smokey Mountain Tops, two brass and glass pendant lights, and off-white cabinets— custom crafted by Gary Keith in White Pine—complete the elegant but rustic vibe.
Chris calls my attention to the fact there are no visible outlets on the stone backsplash. An outlet bar is attached to the bottom of the top cabinets near the wall. The decorative hood is Venetian plaster, and its off-white compliments the stone backsplash and dark fire clay sinks.
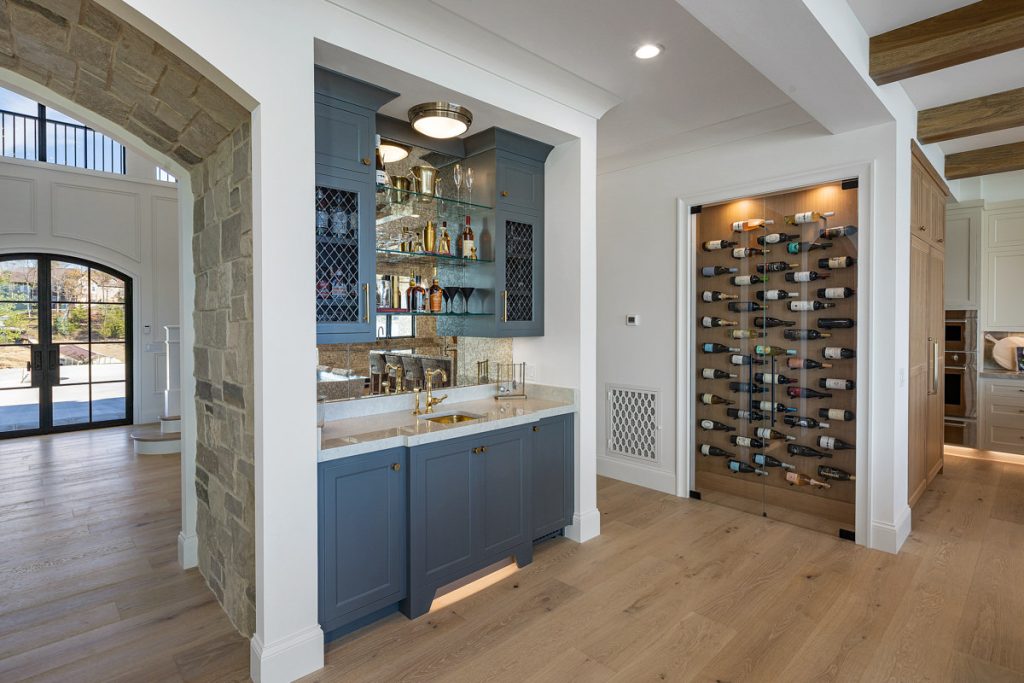
There are other surprises in the kitchen, too, from the unique drawer dishwasher and pot filler, to a hot water faucet—no need for an electric kettle—and a six-foot-wide hidden fridge. There’s even a hidden phone-charging station in one of the drawers.
A bar area against the wall outside the kitchen is decked out with a brass hammered sink a Rohl faucet, antique Venetian glass, crosshatched wire inserts in the cabinet doors, and, most importantly (at least to Chris), a pellet ice maker under the counter. On the wall nearby are bottles of wine resting horizontally on mounts, serving their bar purpose, but also a design one, too, “making a statement,” as Chris says.
Mercury glass fixtures hang just outside the large pantry. Inside is a large cooler just for drinks and an appliance garage to hide coffee makers and others.
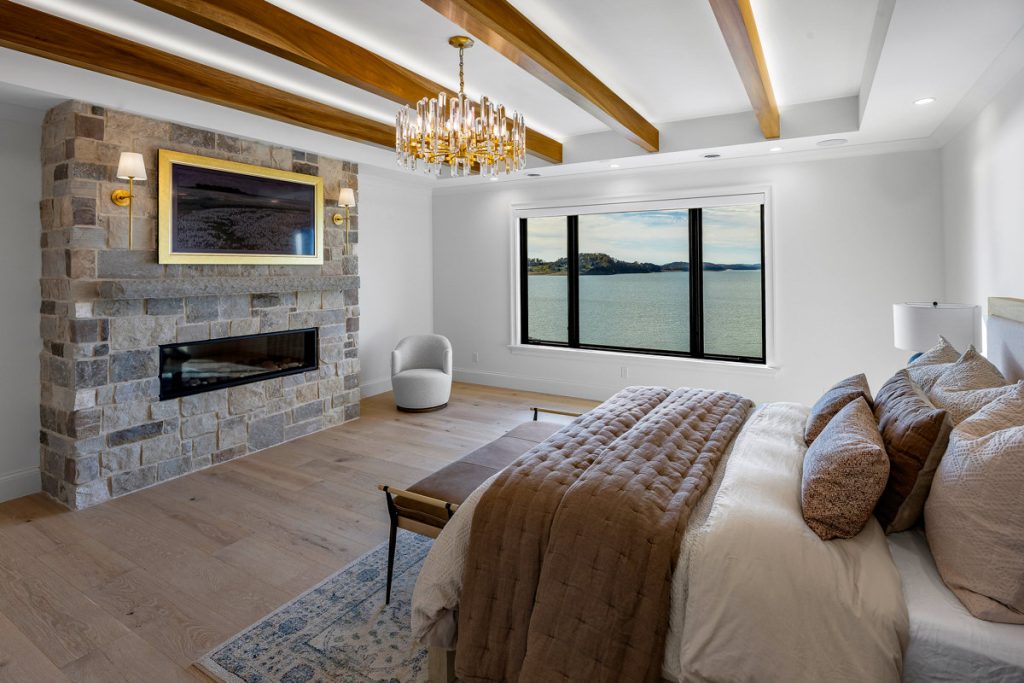
Space of Dreams
Upstairs is Chris’s office with a coffered wood ceiling and a ring chandelier. The built-ins are painted a dark blue-gray. Nearby, the master bedroom has a stone fireplace with a custom gold-frame-mounted TV above it. The room has dark beams on a white ceiling, light wood furniture, and a modern brass and crystal light fixture. The bath is enormous with a white and gray marble floor.
Cella did all the floors in this house. Chris Stephens, Senior Sales Associate at Cella, was actually the one who brought the house to Cityview’s attention—and it’s not hard to understand why. It’s stunning and functional all at once.
Cabinets on either side of the vanity, a freestanding tub and a spread of windows featuring the lake makes this feel more like a spa-retreat. Another chandelier hangs above.
The wow factor, well, one of many, is in Heather’s walk-in closet, custom made by A Place for Everything Closets. A large off-white dresser-island and chest keep everything light. Chris’s walk-in closet is separate and painted a moody gray. Both speak to them as individuals.
As for the kids, special features like the Alice Lane Interiors light fixture in one of the rooms—made from crystal—of flowers hanging from brass chains to the Venetian plaster walls made to look like marble, make their rooms unique each of them as well. Their playroom sports views of the lake, too, a tranquil balance to a little one at play.
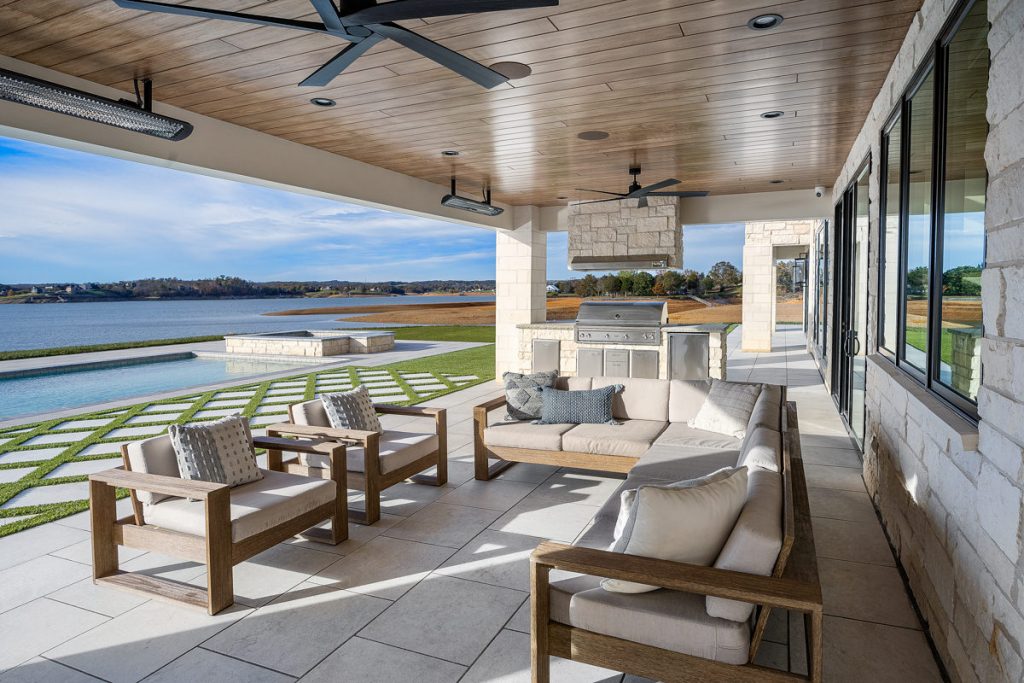
Living on the Lake
While it isn’t the time of year to go for a swim, the patio outside, where they will no doubt spend a lot of time in the summer, sports a full living room area, outdoor tv, and grilling station. Before you reach the pool overlooking the lake, stone tiles, broken up by synthetic grass offers a sight unlike one I’ve seen before.
The exterior is was one of Brian’s favorite parts of the entire build. “The stone is Indiana limestone. We had to get it trucked in, multiple loads and each piece was handcut,” he told us.
And then there’s the pool and landscaping, done by The Easy Gardener in Knoxville. It offers this whole other space to play and live, without taking away from the beauty of Douglas Lake. In fact, it compliments it. There is nothing quite like life on the lake, and with their new sanctuary ready, Chris, Heather, and their kids have oh so much to look forward to.

Comments are closed.