A French Provincial home on Fort Loudoun Lake welcomes family and friends for a summer of fun—and then some
There are moments after you move into a new house where you feel at once at home. All the noise around you subsides and you find yourself realizing this space is yours and there is nowhere else you’d rather be. For Pete and Kathy Horton, those moments began last summer.
The two had been in their new home on Charlottesville Boulevard for just a few short months. Situated on the edge of Fort Loudoun Lake, their new custom home was everything they were looking for in their retirement home. Pete sat out back on the deck, enjoying the space, watching Kathy out in the pool with her sun hat on. Her arms were up on the side of the pool, as she watched the boats pass by the house. “I know she’s happy when she’s doing that,” he says.
Kathy is quick to agree. “When Pete shuts down for the day, we put our suits on and go for a late afternoon swim before dinner, and maybe have a glass of wine or beer, and that really is special,” she says. The pool brought about a peaceful place for them to spend time together last summer, and no doubt this summer will be filled with many more of those special moments.
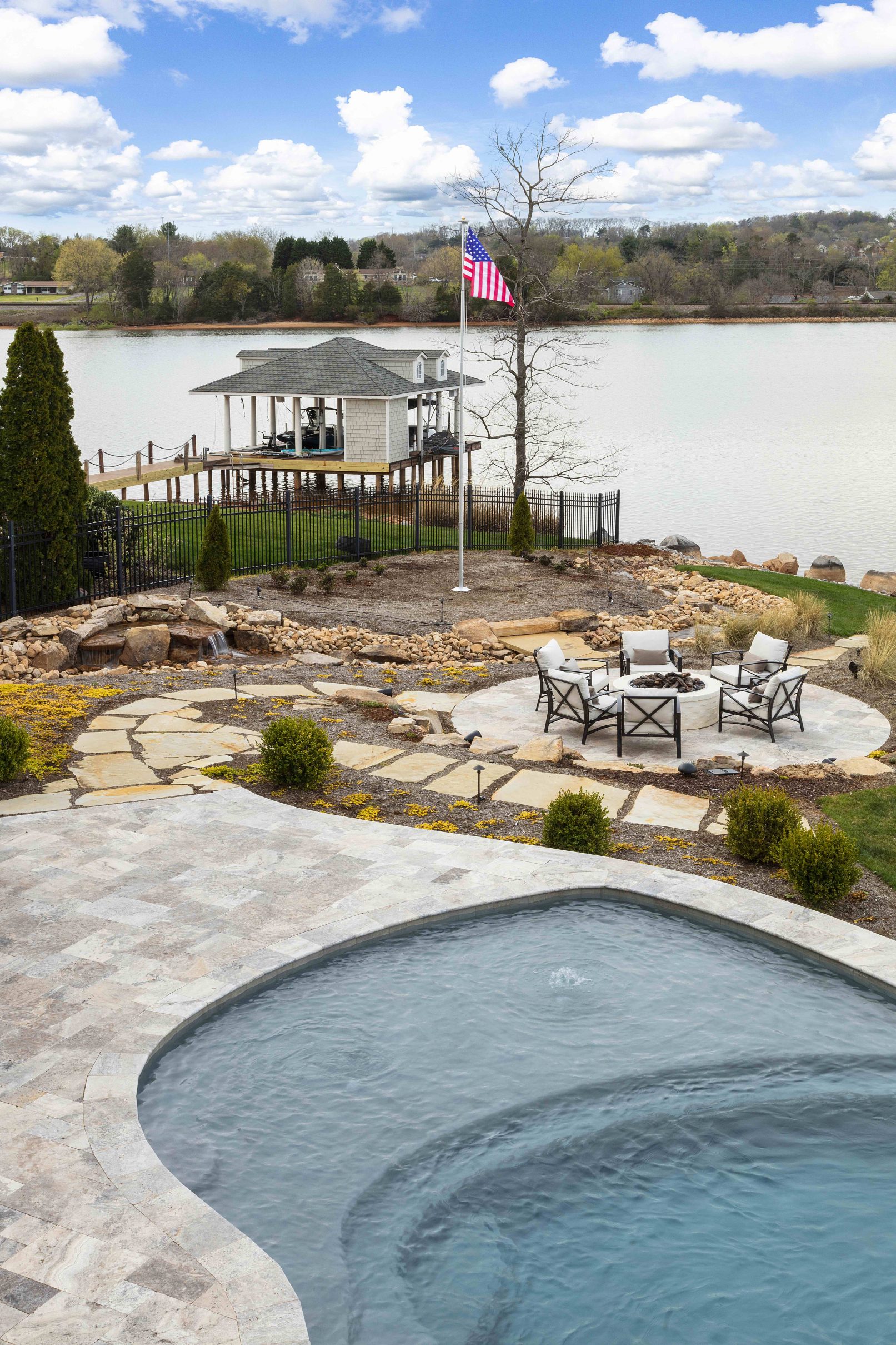
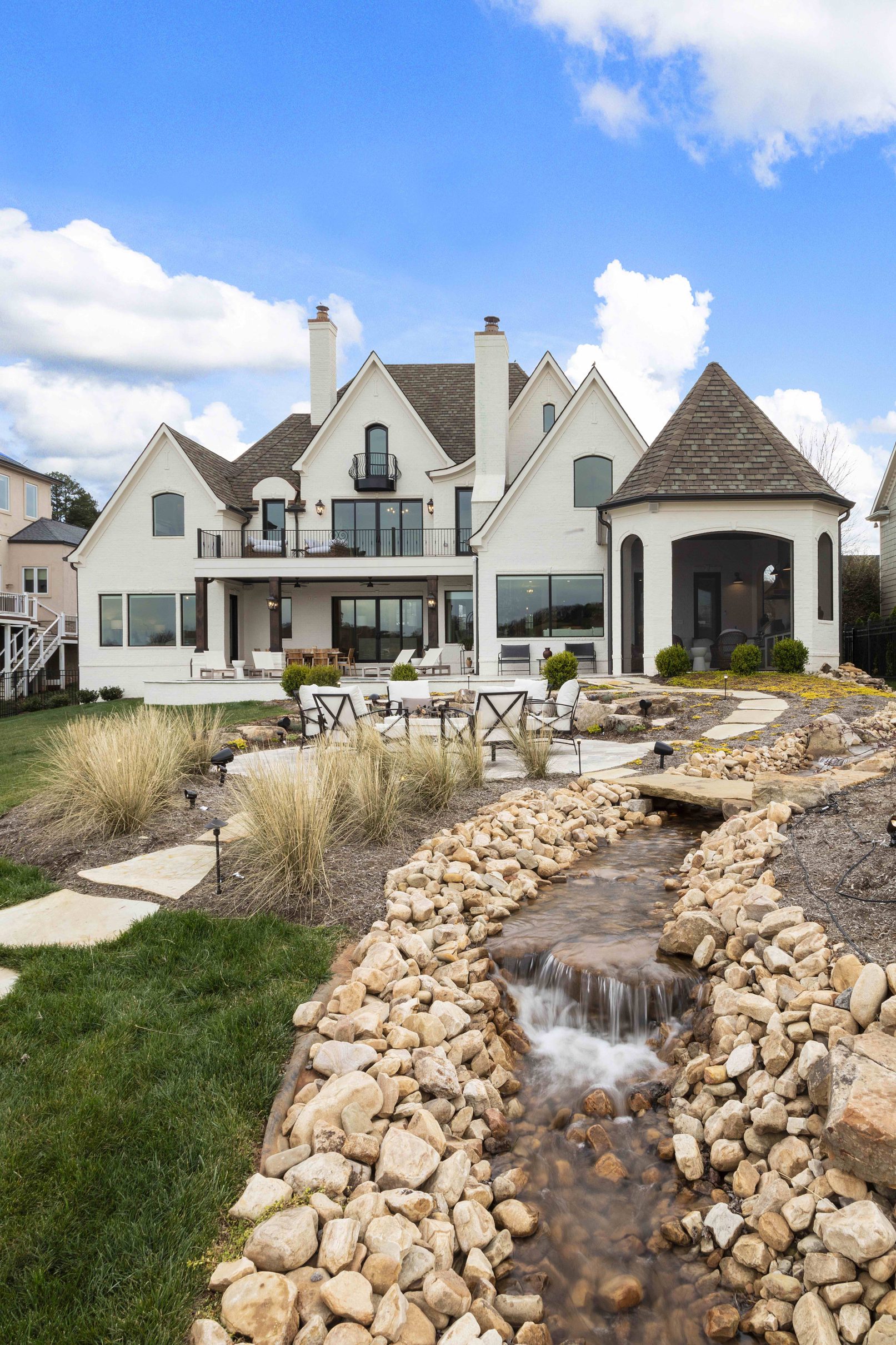
Creating Home
The Hortons hail from Birmingham, Alabama. With three grown sons and six grandchildren, all of whom live in different locations, travel to visit family was frequent. Back in 2015, one of the Hortons’ children moved to Knoxville. Pete and Kathy were on the brink of deciding where they would retire. “We would come up to visit with him and, you know, the lake life was really attractive to us,” Pete says. “And when we’d go back home, we’d start talking a little bit about the possibility of looking around Knoxville.”
On the requirement list for where they would retire was to live on the water, be close to family, and be in a city with good health care—and Knoxville fit the bill. “Plus a few bonuses,” Pete adds. “We’ve got the seasons here, and the taxes are just really attractive for retirees.”
On one visit to Knoxville, those dreams began to feel within reach. They drove through Charlottesville Boulevard and found called to one lot in particular. “One of the things that appealed to us about this lot is that it was relatively flat, and we always wanted a pool,” Kathy says. “Also, the view was way at the top of our list, and the view from the quad was very beautiful, looking across the lake to a really beautiful hillside, with homes on it and a train track over there, which is kind of charming.”
The lot had so much potential, and the Hortons began having discussions on what life would look like as Knoxvillians. It wasn’t long before they made an offer. It was 2018, and their journey to Knoxville had begun.
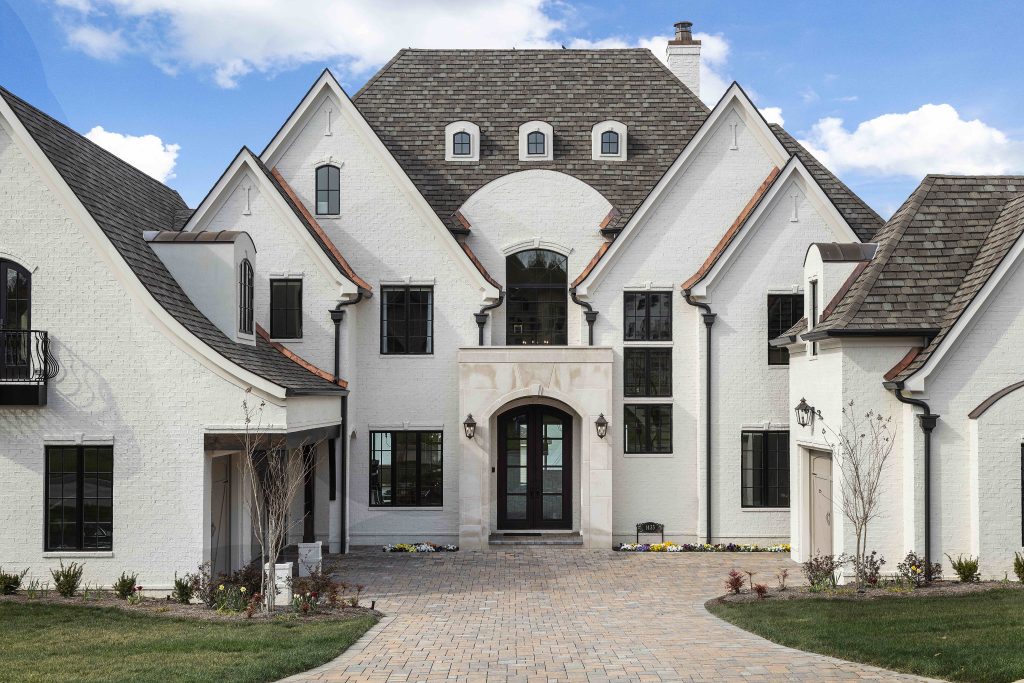
Crafting a Team
The Hortons began working with local home designer Stephen Davis, who later referred them to interior designer Kurt McKeithan. They were interested in a French provincial home—often characterized by steep ceilings with large windows—so Stephen designed it as such. And he made the most of the unique lot. “Because of the shoreline, they did have the potential for a great view, a different view down the channel to the right,” he says. “They’re looking, of course, across the lake as well, so that view to the back right was special, and that’s what we focused the house on.”
Kurt then brought their design desires together with Stephen’s layout. “They wanted stuff that was elegant, but new and up to date,” he says. “They didn’t want stiff, they wanted comfortable, but they wanted clean lines.”
With fresh designs nearly finished, Jason Wilson joined the team to begin taking the designs from paper to property. “It’s a pretty good size house on a relatively small lot,” Jason says, “but the way Stephen put the house together and the selections that were done, it just fits the property perfectly.”
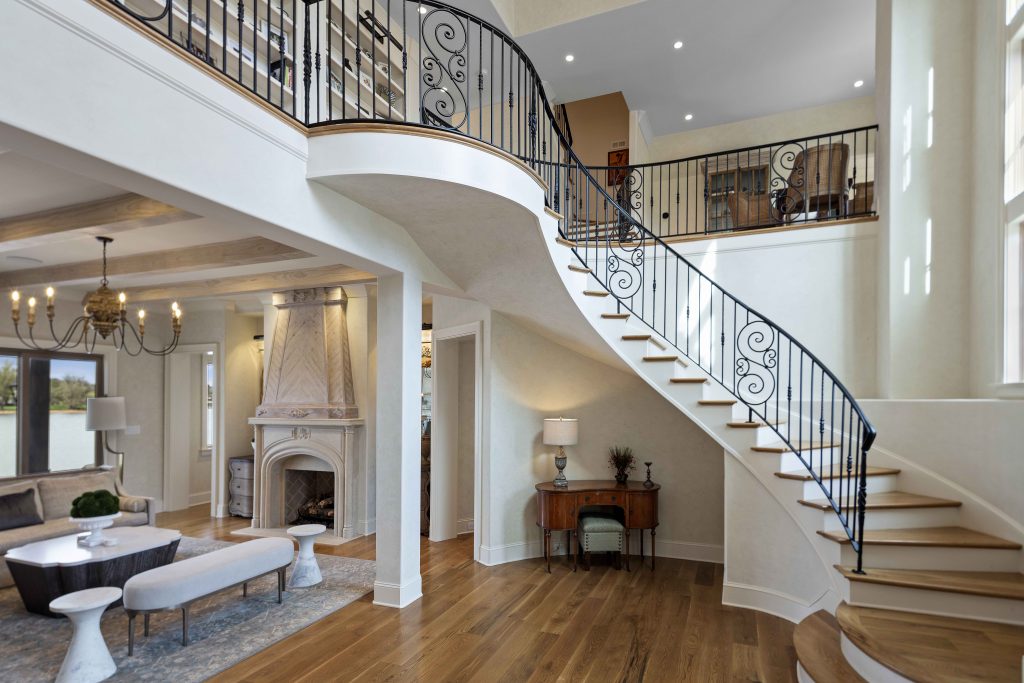
An Elegant Entrance
Walking into the home is an experience in and of itself. “We knew we wanted something iron or metal, we wanted something heavy,” Kurt says. “We wanted the doors to be bigger than life when you walked in the space.” And the house called for it, he says, pronouncing the entrance as Stephen’s plans alluded to.
These 10-foot heavy doors open to a two-story, 30-foot foyer with beams and a two-tiered iron chandelier drawing the eyes up. To the right, a spiral staircase, created by David Garrett of Garrett Stair Company, with iron railings and a Juliet balcony bring visitors to the second floor. Right behind the staircase on the first floor you’ll find a curved entrance to Pete’s office—retired doesn’t always mean retired—and a half-bath. To the left, a more formal dining room.
Looking for a way to bring interest to the rather large walls in the foyer, Kurt suggested giving it some texture, eventually zeroing in on an eye-catching, but also easily cleanable wall treatment called venetian plaster.
“It’s a very, very elegant look and fits the architecture,” Kathy says. They loved it so much that they ended up adding it to the entire first floor.
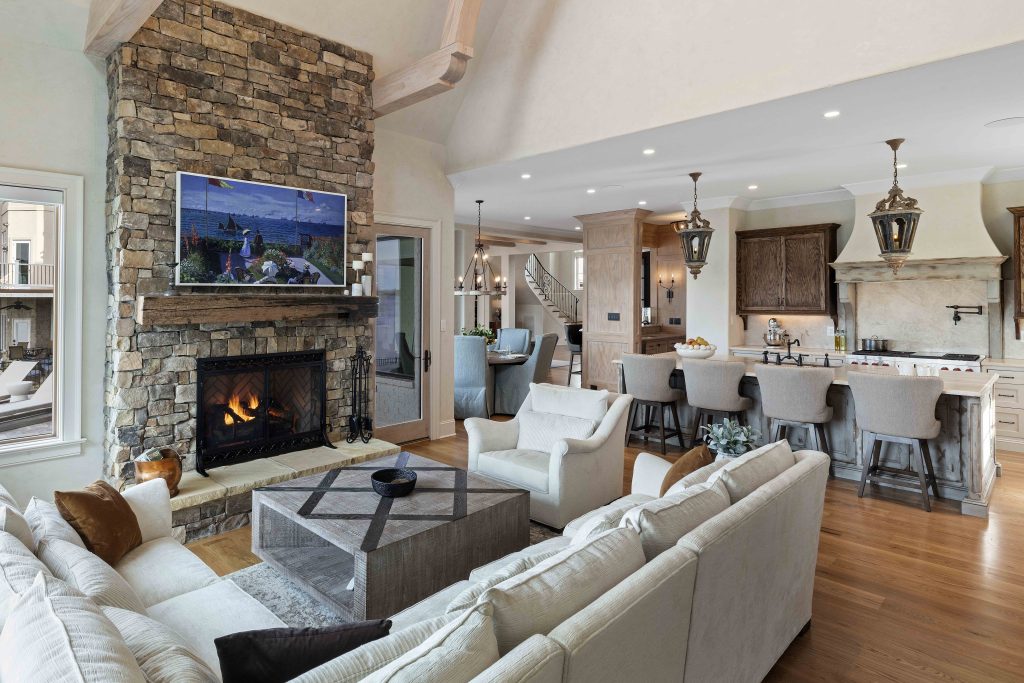
Playing Host
The Hortons built their home with entertaining in mind, and nowhere does this shine more than the remainder of the first floor. The front entrance opens to a more formal living room with an elegant limestone fireplace and mantel. Above and around the fireplace are a mix of locally built pieces, antique selections from different parts of the country, and modern furniture. You’ll find this mix across the house.
Connected to this space is a small dining area and a bar across from which a butler’s pantry sits ready for guests. These spaces flow effortlessly into a large space housing the kitchen and what the Hortons call their “gathering room.”
A tall stone fireplace fills one side of the room, with a mantel made from an old church beam—a stark contrast to the fireplace in the formal living room. Here you’ll also find a three-tiered chandelier and intricate beam work that accentuates the vaulted ceilings. “It was a nice balance, and that really was a big team job,” Kurt says.
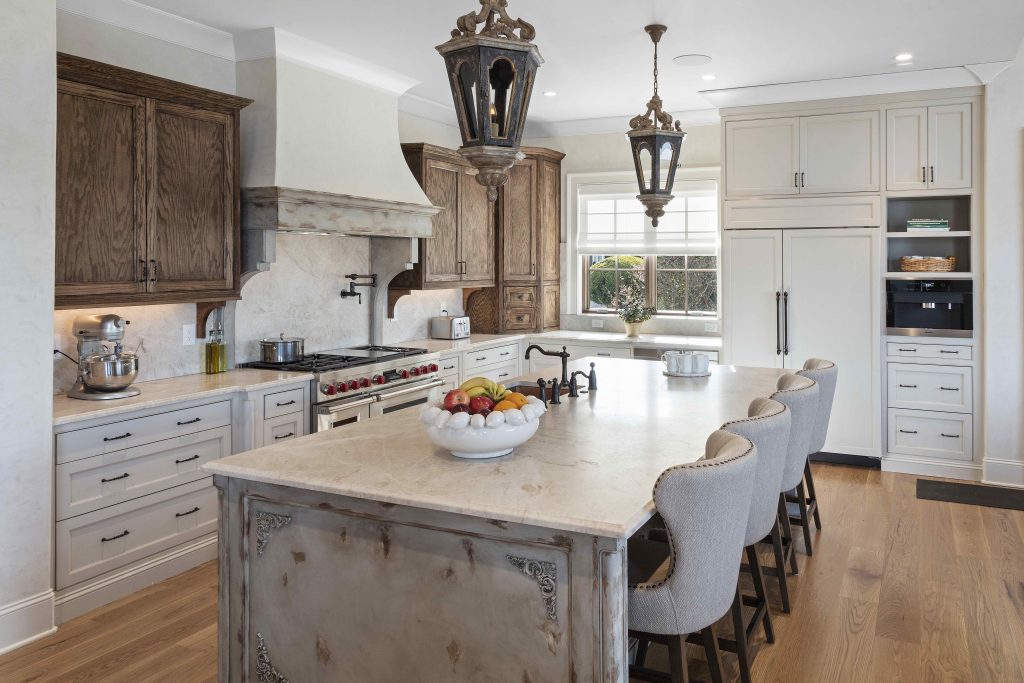
What makes this space a favorite for Kathy and Pete is its entertaining abilities. It’s not only the go-to location when their family comes to visit, but also when friends come, as the kitchen connects directly to the room through a near 10-foot-long island. “It’s a really special surface. It’s leathered,” Pete says.
“You can just kind of mingle around the bar or walk into the kitchen and visit with Kathy and see what she’s doing,” he says. “When the kids are here, they’re in the gathering room and Kathy’s in the kitchen. It’s just a wide open first floor and it functions differently for who’s in the house.”
Kathy loves to be in the kitchen, with cabinets boasting clean lines and appliances from Quinn Appliance. But Pete’s favorite spot is the screened-in patio that attaches to the gathering room, also viewable from the kitchen. “The way the gathering room and the patio are kind of stacked back from the house toward the lake, that was very intentional,” Stephen says. “Because of the views, we wanted everything to be able to look straight out the back.” The screened-in patio houses a grill, television, and seating, a bonus entertaining space.
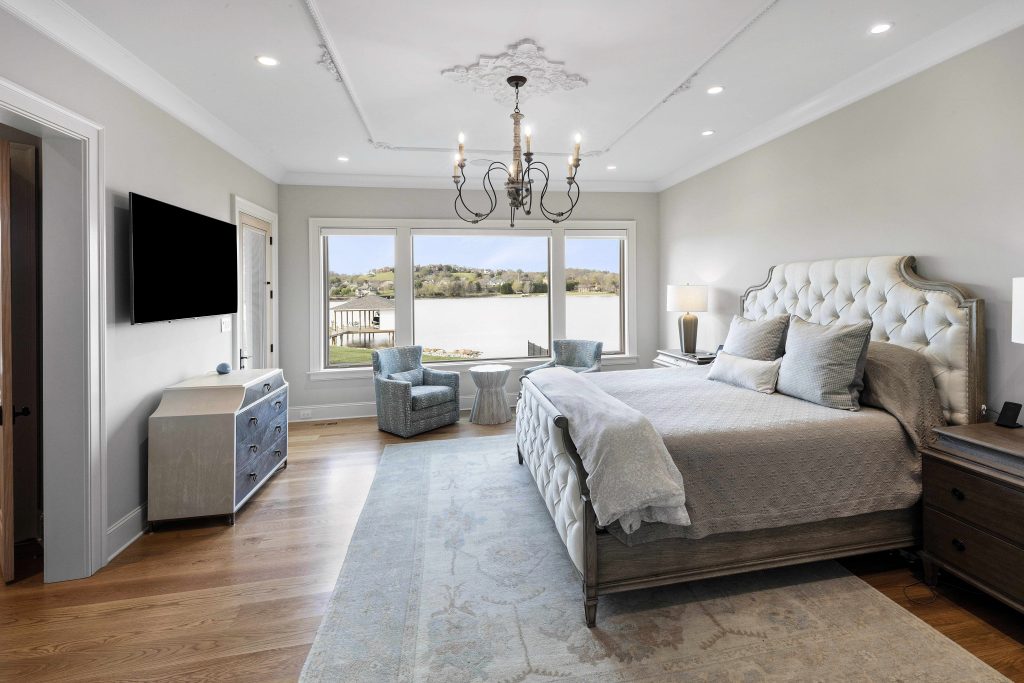
Sanctuary Space
The first floor is also where Pete and Kathy’s master bedroom and bathroom are. “We wanted big windows all across the back and we wanted to do something really special in the master bathroom,” Kathy says. And did they ever. Instead of a tub, they opted for an enormous, open shower with white Carrera marble and an onyx, flat “very striking” black and white tile. Natural light brings this unique shower to life.
His and hers vanities border the bathroom with special light sconces and arches above them that bring the elegance in. “They wanted something dynamic,” Stephen says. The symmetrical design of the bathroom allows for a perfect center space for a custom-built makeup vanity for Kathy. “I zoned in on spatial details by the inch,” Stephen adds.
Like the gathering room and entrance, intricate beam work and chandeliers call the eyes upward, the height driven by the exterior architecture. Kurt then came in and developed ideas to make the most of the space Stephen created. Jason was the final factor. “Once we showed him the drawing and sketch, he went to town,” Kurt says.
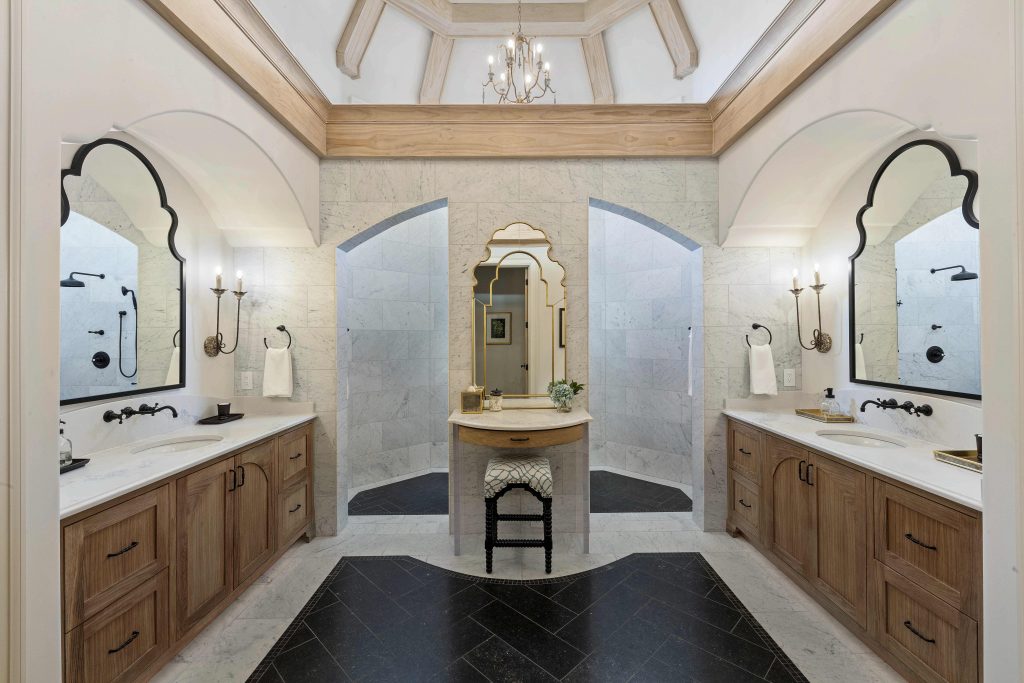
For the Guests
The second floor of this French provincial home was all about the guests. Multiple guest bedrooms fill up the second floor, including what Pete and Kathy call the “second master bedroom.” Twelve-foot glass doors carry out to an upper patio from this room with epic views of the lake and backyard.
This patio is also accessible from the second guest bedroom and third very special guest bedroom, built especially for the six grandchildren. The open theme carries throughout this space as well, as there is no door entrance to this room. Six built-in bunks line the far wall, all with their own lights, charging ports for iPads, and drawn curtains. Pete calls it a cornerstone for the kids in the new house.
“We wanted to make it where they could close their little curtains up and almost feel like they’re on a little train car,” Kurt says, “where they can actually sit there and read at night.”
The room is entirely for the children, but Pete and Kathy envision it to also be a space they can utilize for other guests as well, including in it a small counter and cabinet space, versatile enough to house a small coffee bar should they need it.
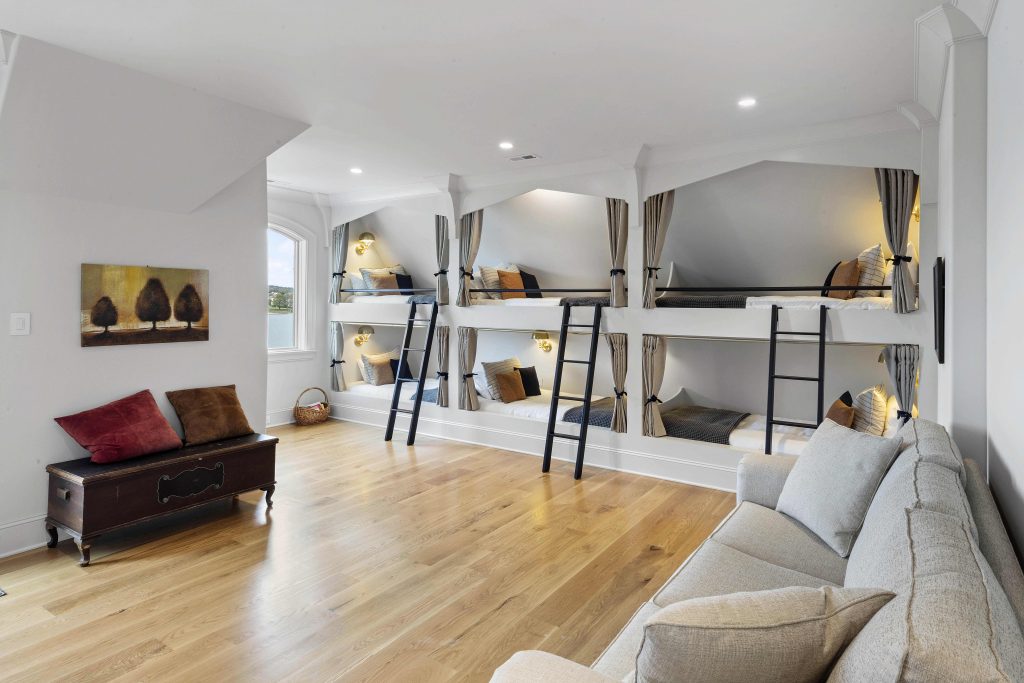
Dreams Realized
Pete works in automation with Legrand, and his work found its way into every aspect of the home. “One of the things we did really well was plan for automation, the home-distributed audio, the camera systems, Ethernet ports, television systems,” he says. Often these are an afterthought, but given Pete’s knowledge on the subject, it was planned.
“We talked about that from the very beginning,” Stephen says, adding that Pete led the charge in that area of the home design. As a result, every area of the home is fitted for its unique needs, including speakers and lighting for outside, a hot spot for summer guest entertainment.
Access to the backyard can be found across the bottom floor. It’s more of an oasis than anything else. The Hortons got their dream pool right out back, a firepit with ample seating offering a different space to convene for conversation or to watch the fireworks in July, and a babbling brook handcrafted by Jason utilizing water from the lake.
Down at the end of the property is a dock where the Hortons are eager to see friends come throughout the summer. While they enjoyed their new home immensely in 2021, this will be their first full summer there. “It’s a good stopping place to know somebody that lives on the lake,” Pete says. “We are hoping that folks will come up to our dock and come see us.”

Comments are closed.