An all-Knoxville team creates a couple’s sanctuary on Cherokee Boulevard
Thousands of people make their way year-round to the zen-like curve of Cherokee Boulevard to run, walk, bike, picnic, boat or play catch. Stately, old trees line the riverfront boulevard—the main thoroughfare through the Sequoyah Hills Neighborhood in Knoxville.
When developers created Sequoyah Hills on a river peninsula in the 1920s, they carved out this drive nestled in rolling hills. The area is an East Tennessee gem. On any given weekend, touring drivers enjoy lush Sequoyah Hills Park and can catch a glimpse of dogs in mid-air catching frisbees or someone napping on a blanket. And that view of the Tennessee River is unfiltered.
Micah Clark and Russell Betcher agree. And from their new home on the boulevard they see a vista of the beautiful Tennessee River—from their glass-paneled front door to the back of their window-lined home. There’s a lot of light in this house.
It’s taken a bit to get here, though. One year in their new 3,750-square-foot home and Russell recalls, “We built it with the intent that we would never have to leave. We love this neighborhood and love seeing people out walking and biking.”
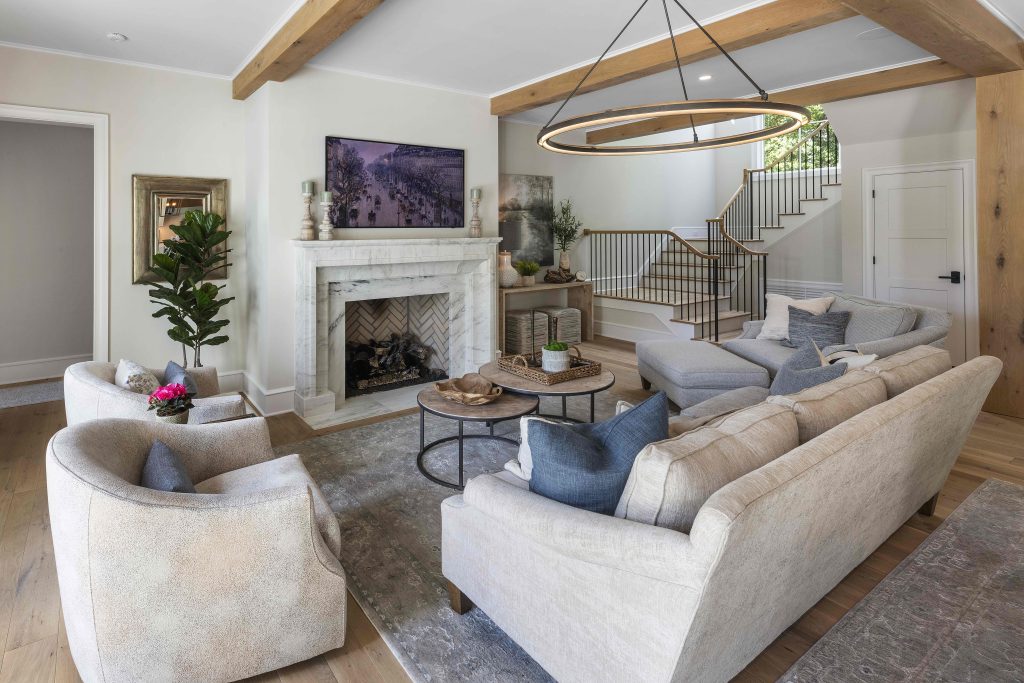
Their journey began March 2020 by demolishing his 1950s house that sat on the same property; something that took an astonishingly short amount of time—only about an hour. Replacing it with a new two-story house full of light and windows would take a bit longer.
Momentum was high, and the couple, excited and ready for their new house construction to begin, formed a team: Jonathan Miller, who owns Jonathan Miller Architecture and Design; custom home builder Charles “Chuck” Atkins; and Tiffani Ogier, owner at Kardia Interiors. All three of these Knoxville-based professionals would collaborate seamlessly to create something the couple would love.
Then came the global Covid-19 pandemic, lockdowns, and supply chain delays; their vision had to change.
“We could see we were going to be in our home a lot, so we decided to change up some things, including expanding our patio design to include a sink and refrigerator. And Chuck did a fabulous job with that,” Micah says. “This is just a wonderful place to land, and we’re now able to entertain some again.”
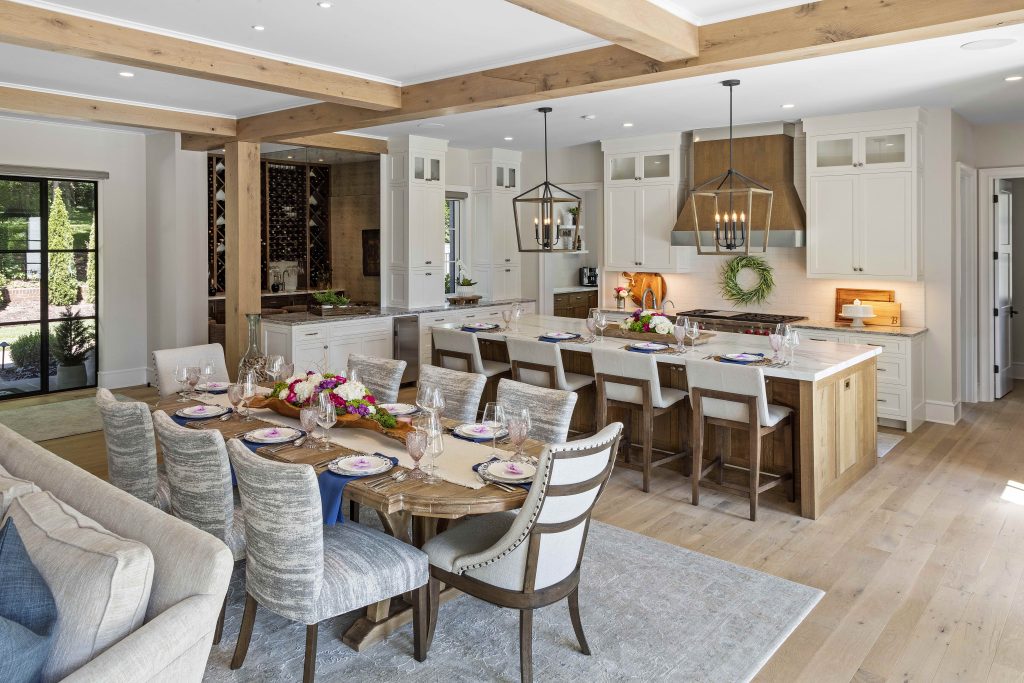
We Have the Dream Team
Russell grew up in Mississippi, Micah in Rockwood, Tennessee. Having now lived in East Tennessee for 25 years, Russell is an orthopedic surgeon with Knoxville Orthopedic Clinic. Micah has worked at Methodist Medical Center of Oak Ridge since 1998—and as a nurse anesthetist there since 2006.
Micah and Russell knew very little about what they wanted in a new home. “We knew we wanted at least three bedrooms. And our architect Jonathan gave us four,” Micah says. That was just about all Jonathan Miller had to go on when he began designing the home.
“We did not know what we were doing, but we had the dream team,” says Micah, smiling.
After a lot of listening to Micah and Russell, the architect came up with the open concept home they love with multiple sliding glass doors and walls of Windsor windows that fill the rooms with natural light. He knew just how to make the space flow. “Jonathan knocked it out of the park,” she says.
Get Into My Clients’ Heads, Find Their Style, Make it a Reality
What does this home look and feel like? What is Micah and Russell’s style? They both evolved.
“I feel there needs to be a connection,” says interior designer Tiffani Ogier, whose company is based in Knoxville but works mostly with clients in Atlanta and Los Angeles. “Design is incredibly personal and subjective. My job is to get into my clients’ heads, find their style and make it a tangible reality. Russ, Micah, and I were the perfect fit.”
Building a home is always daunting, and the couple was a bit overwhelmed with all the choices, Tiffani notes. Together, the builder, architect and designer changed everything. This project was particularly fun “because the entire team was amazing to work with, and this was essential,” she says. “Both Jonathan and Chuck listened to my ideas, I listened to theirs, and it allowed us to create something truly stunning. Chuck is also incredibly creative. I’ve worked on multi-million-dollar constructions with celebrity builders, and I can say without hesitation he is up there with the best of them.”
The design process was longer than the build, Chuck says, but it offered more time to build relationships with each other and the homeowners. “We knew each other really well,” he says. “One of the biggest ways we knew we got things right in the end was that there was almost nothing we really changed. Normally, when you finish you do several things differently, but we were really content. This is a house we’re really pleased with.”
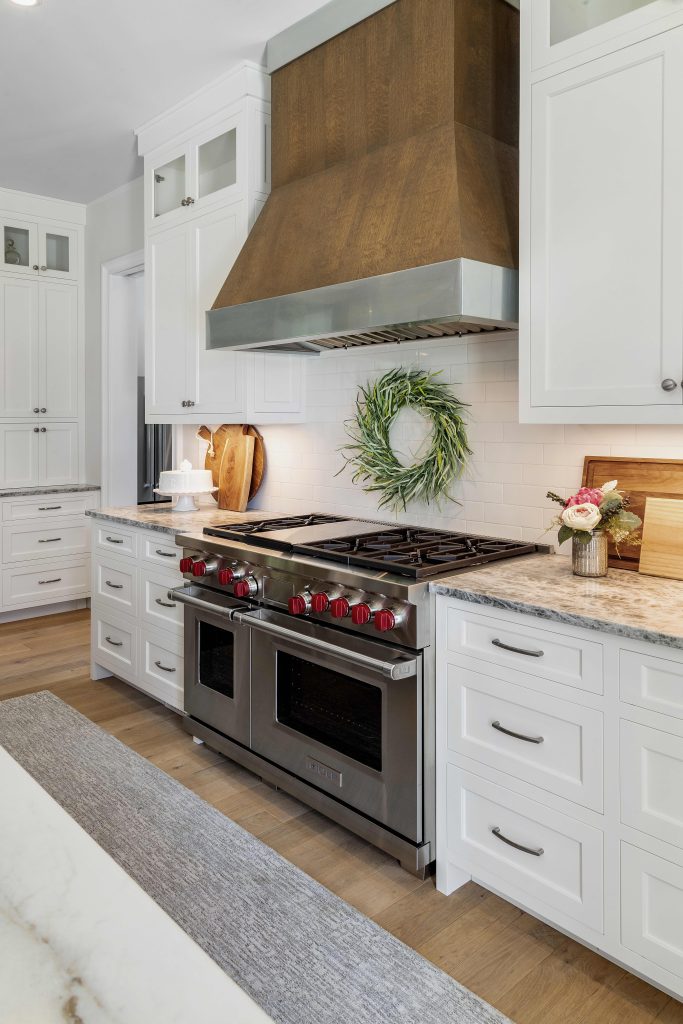
Jonathan’s open concept design with a plethora of windows was the perfect framework for the designer and builder. Since the back of this home would be facing Cherokee Boulevard with the riverfront across the street, he designed the back to look like the front of a home. He also designed the pool at the side of the house, which they love. A “Juliet balcony” between the two upstairs guest bedrooms, lanterns, elevated patio, and an unassuming fence for the back of the home feels natural and welcoming.
“It’s a pretty creative design, and Chuck’s craftsmanship is extraordinary,” says Russell. “They also designed our driveway to be accessible off a side street with the garage hidden—so much more functional.”
After more talking and more listening, Jonathan and Chuck came up with the perfect plan to utilize the spectacular view. The couple was on board, as the architect and builder thoughtfully combined an expansive entertaining space with their natural surroundings.
Chuck remarks: “Collectively, we used our talents to create something together, as one.”
Nature is Their Art
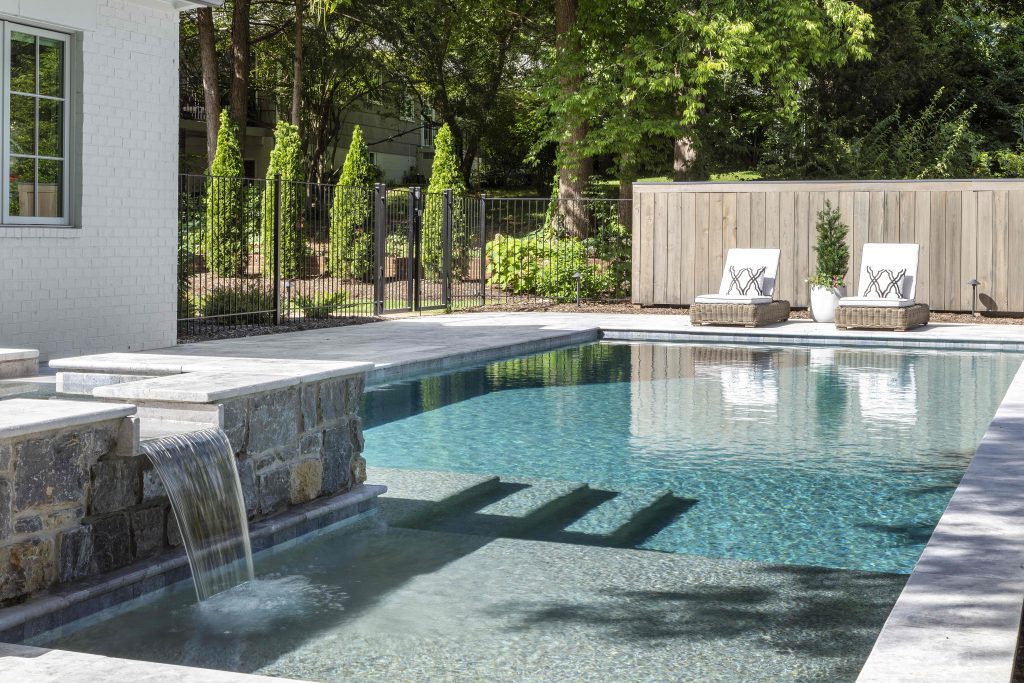
Inside, Micah and Russell have a sight line straight through the house to the water. With most of the walls in the home lined with glass and multiple sliding glass doors, this house, with its 10-foot ceilings, feels expansive and is filled with light. “We don’t even need lights until it’s dark,” Micah says. “The whole house is this way.”
The limited wall space invited a creative challenge that Tiffani loved, and as it turns out, nature is their art.
Working with the homeowners, she kept the color palette neutral, accenting with “colors you see in nature,” including blues for summer, greens and muted oranges for fall, then reds and greens, of course, for winter.
On the main wall in the living room are pieces of preserved white-stained wood. “I wanted it to make a statement, but not compete with what was happening outside.”
The result is subtle and traditional. “Timeless classics and landscapes on those few areas of wall space. And after getting to know us, the designer’s choices were perfect,” Micah says.
A Perfect Project
With so much latitude given to their team, Micah and Russell began to feel a true personal style. “It was all about creating that main level the way they live,” Chuck says, “so that it didn’t feel big or small, but cohesive when it came together and they felt connected while there.”
This was made further possible due to the designer’s enhancements: monochromatic color palettes, clean lines, warm neutrals, natural materials and lots of light, while accenting with pops of color and texture to add interest.
“Keeping everything neutral means we can change out pillows and pick up any piece of furniture in our house and place it in another room. It feels natural,” Micah says. And she absolutely does just that, often changing one set of pillows for another—making a new array of colors in their living spaces. “As Tiffani likes to say, our home is like a Coco Chanel suit that never goes out of style.”
The timing of the build and some special touches brought some “hiccups” to the process, but the team embraced them.
The first-floor wine room proved to be the perfect project for Tiffani and Chuck. The intimate nook features the couple’s wine collection, and the clubby chairs and special space for gathering is an ode to a cozy bar. Guests enjoy the display of wines while enjoying a glass.
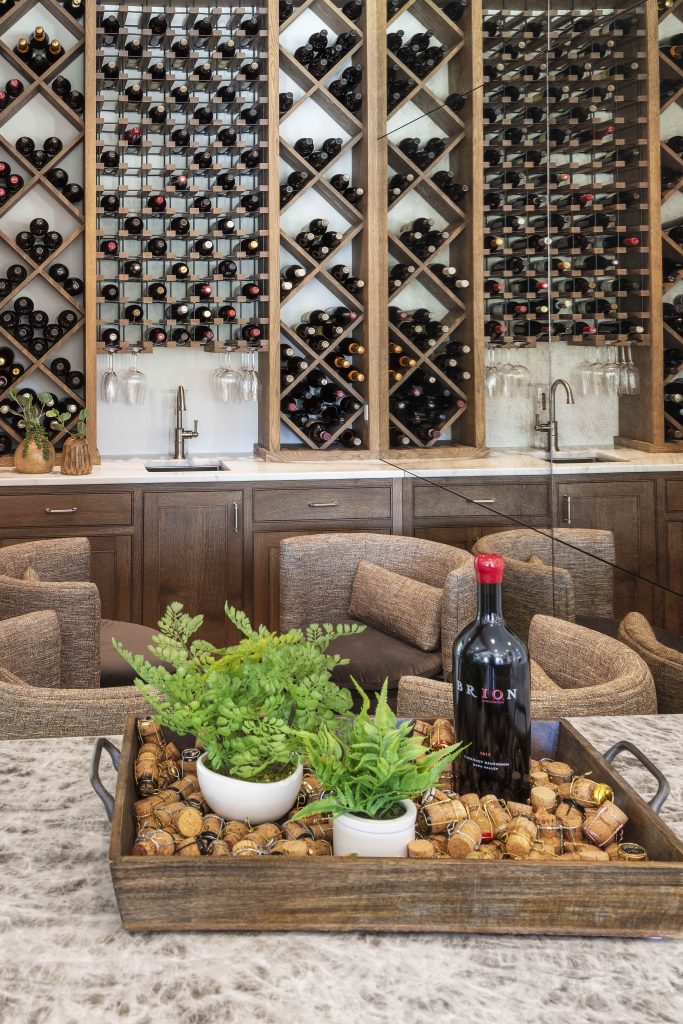
“Some people have an office; we have a wine space,” Micah says. “You come in our house, and we give you wine and cocktails.”
Tiffani and Chuck worked together to have floor-to-ceiling antique smoked glass placed on the wall—something Tiffani wanted to make the space feel more open. “That beautiful wall is what you see in the wine room as you enter their home,” she says.
Swivel buttercup chairs create that perfect wagon wheel configuration for entertaining. “Chuck had his woodworker custom-make the wine rack to fit the back wall perfectly,” Tiffani says.
One challenge continued: building and decorating a home during the pandemic. Supply chains all but halted throughout the nation and around the world. Tiffani praised the many Knoxville businesses that pulled together to supply so many furnishings and accessories. Mango’s Decor & Co., Fig & Company, Clayton’s Wholesale Furniture, O.P. Jenkins Furniture and Bliss Home, all stepped up to help the homeowners, and Tiffani choose exactly what the couple wanted for the living spaces.
How We Move. How We Live.
The simplicity of Micah and Russell’s design vision frames the home in landscaping choices as well. A low-maintenance plan that Chuck developed with Four Seasons Grounds Management includes plantings and accents of hydrangeas and Dogwood trees that enhance the travertine tile patio.
Back inside, they chose natural white oak flooring for the home and a natural stone quartzite for their kitchen countertops and two of their bathrooms. For the large island in the kitchen, the team chose another natural stone—marble—matching the additional two bathrooms and the wine bar. Even the pantry nearby the kitchen is marble.
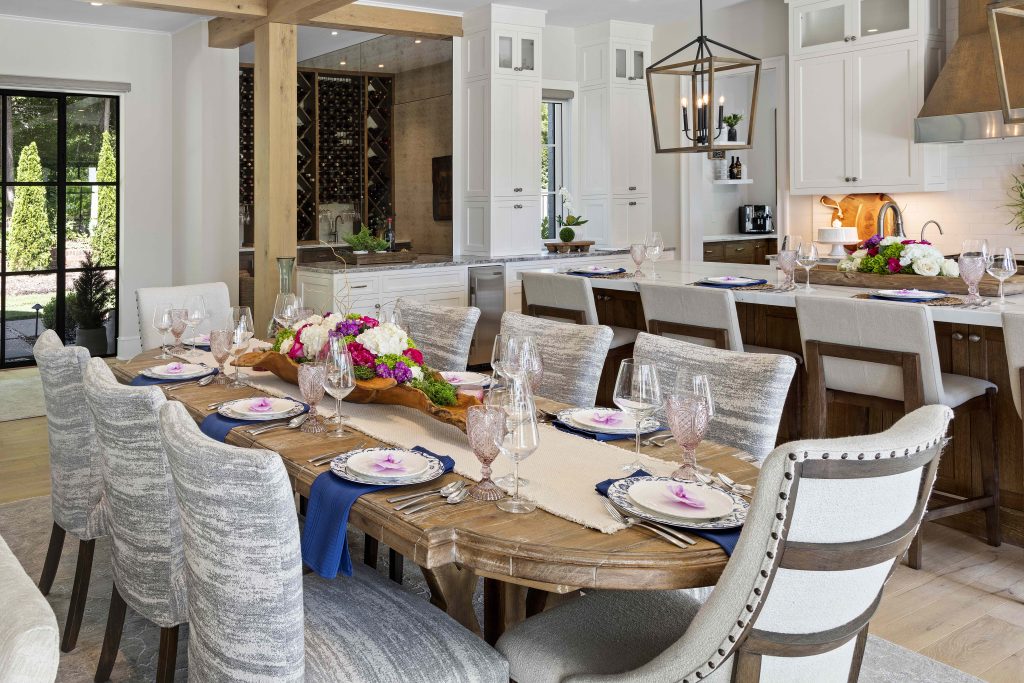
For their front entryway, Chuck surprised the couple with a stunning, large glass door with glass side panels from Crafted Supply Company. They needed this door to complete the home, the builder said. “We didn’t see it until it arrived,” Micah says. And, yes, it was a must-have.
Other unique highlights extend to the first-floor master bedroom where two large wood beams from a Pennsylvania barn are suspended from the vaulted ceiling. Not in the original design, the vaulted ceiling makes for a big, open feel. The couple loves the rustic look and architectural interest the beams add to the space. “More than one small thing like this are reminders of the process,” Chuck says. “Things morphed as a result of having a great relationship with the homeowners.”
It’s now been a year living in this calming and timeless home, and the couple wouldn’t change a thing. “There’s really nothing we would do differently,” says Russell. Their design sense evolved with the home, to get it built first and then feel their way through “how we move and how we live.”
In 2020, Micah and Russell faced challenges to even get their house built. Now settled in their light-filled home, they enjoy watching cyclists, dog-walkers, runners and people canoeing, with a grand riverscape as a background. The summer of 2022 could not look better.
“We’re just lucky, and we’re blessed,” says Russell. “And we’re super, super pleased.” They both got exactly what they wanted. “We don’t ever want to leave.”

Comments are closed.