Oly Cumpian and Greg Hayzen engineer a family- and planet-friendly home.
When Oly Cumpian and Greg Hayzen bought their land near the Concord Yacht Club, they knew they wanted to design and build a house that reflected their experiences traveling and living abroad, a warm and welcoming home for their two children, and an energy-conscious structure.
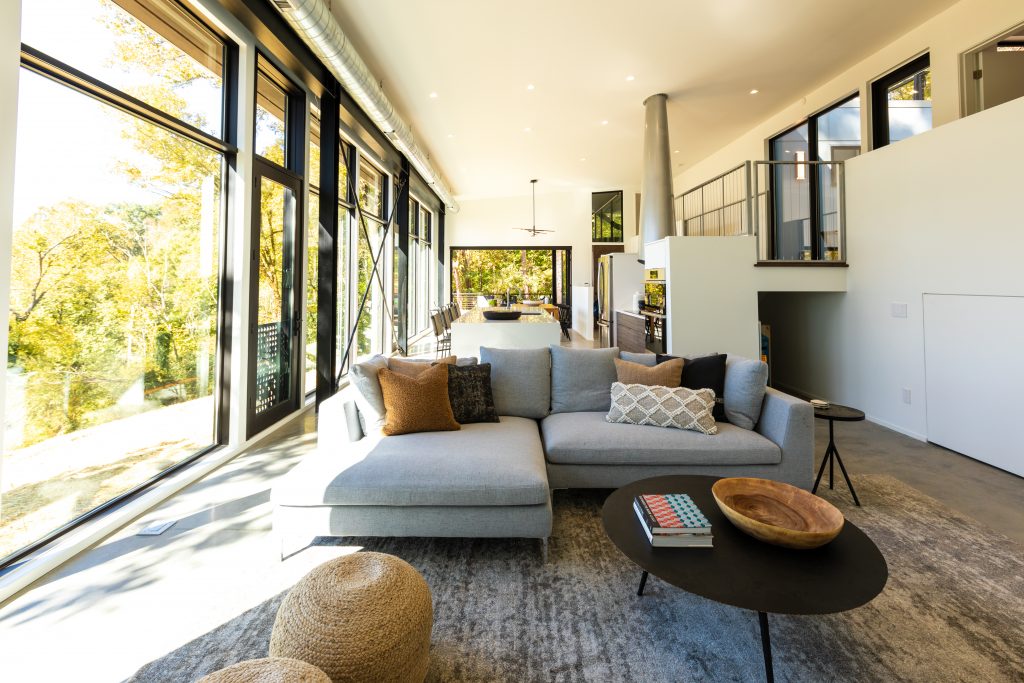
Both engineers by training—Greg in mechanical engineering and Oly in engineering physics—they brought a thoughtful and focused methodology to their home design. “They were a joy to work with and this was a great project,” says builder Mike Stevens. “This home is totally their vision.”
The couple met in Spain while working on their advanced degrees, then lived in Sweden for a time, noting design elements along the way. “We admired the European use of space and simplicity of design,” says Oly. “We tucked those ideas away for future use.”
Their home adheres to the classical elements of modernism, using an analytical approach to the function of the building, a strictly rational use of materials, an openness to structural innovation, and the elimination of ornament. Constructed with a wall of full-height glass windows overlooking the lake, the rest of the façade uses architectural concrete from Dempster Poured Foundations. A separate open garage connects to the house with a wooden bridge and walkway, which is protected from the road and elements with an ingenious steel wall.
This wall is perforated with a computer-generated random pattern of moon shapes, which change in phases from a small crescent to a full moon as you approach the house. It’s a subtle design you might not notice, but allows for a delightful pattern of light to play on the walkway.
The interior of the home is light, airy, and comfortable—a study in tall ceilings, polished concrete floors, exposed steel support beams, and exposed ventilation. Like many others, Oly and Greg found that every party ended up with guests in the kitchen around the island, so the open kitchen sits directly in the center of the main floor, flanked on one side by a living area and the other by the dining space.
The southern-facing wall of ceiling-height windows with powered semi-opaque shades provides passive solar heat in the winter and blocks the heat in the summer. Greg credits architects Tricia Stuth and Ted Shelton for this and other innovations in the house. “Oly and I knew what we wanted in concept and principle, but realized we needed architects to bring it all together,” says Greg. “We were so fortunate to meet Tricia and Ted through friends and find people who really understood and supported our vision.”
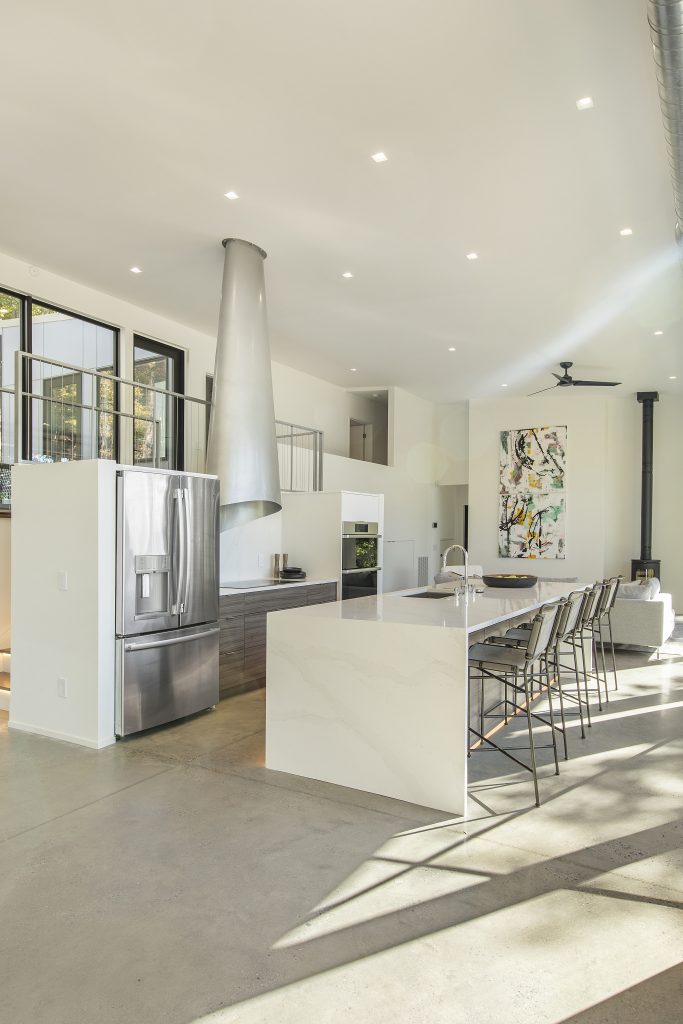
Kitchen
A long island separates the stove from the wall of windows, providing a sweeping lake view for the hosts. A dramatic cone of steel, designed and fabricated by Greg, is suspended above the induction stove. It resembles an inverted ice-cream come and is a stunning example of function melding with design.
The Dacor induction cooktop from Quinn Appliances uses the power and precision of an electromagnetic field below the glass cooktop surface that transfers current directly to the cookware, causing it to heat up.
Oly was looking for both energy efficiency and a cooktop that could mimic the heat control you get with a gas burner, so she chose induction, which delivers both fast heat and controlled simmering. Essentially, induction cuts out the intermediate step of heating up a burner and then transferring the heat to the pot.
As soon as you remove the pot, that heating stops. Because the heat is going from the pan to the cooktop, the glass surface never gets as hot as it does on a traditional radiant electric range. If you turn an induction burner on with no pot on it by mistake, it won’t get hot—a nice safety feature.
In keeping with the best use of space, the Dacor wall oven is a single multi-function appliance that combines the power of a microwave and convection technology to enable searing, broiling, and even air frying.
In the kitchen, as throughout the house, light strips at the foot of cabinets create soft, illuminated downlights on the floor.
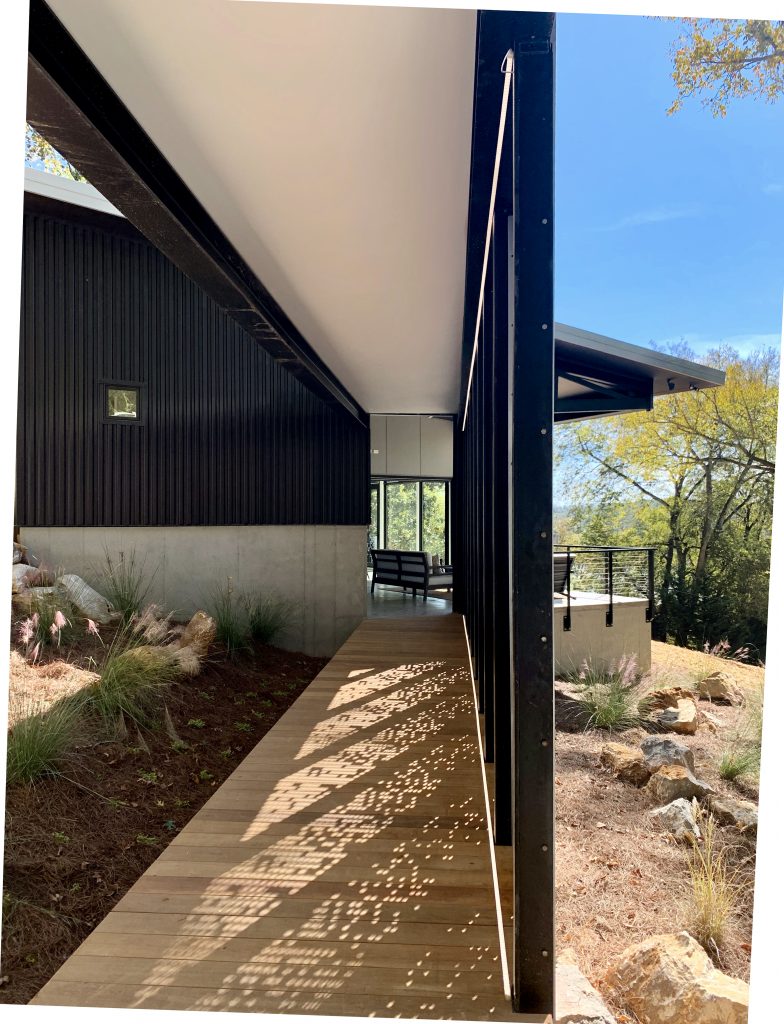
Entertaining
The dining area opens directly onto the covered porch with a folding glass wall allowing for a large entertaining space. Oly was very specific that there be no bulky transitions on the floors between rooms, and the result is an uninterrupted flow between the indoor and outdoor spaces.
The living room, on the other side of the kitchen has a dramatic wall running to the height of the house and features an original abstract impressionistic diptych by painter Angel Blanco, a friend of the couple. They commissioned the work, but Blanco gave them the finished piece as a gift for their new home. A small wood stove sits on the side of the room. “I wanted a wood-burning fireplace but didn’t want it to be the focus of the room,” says Greg.
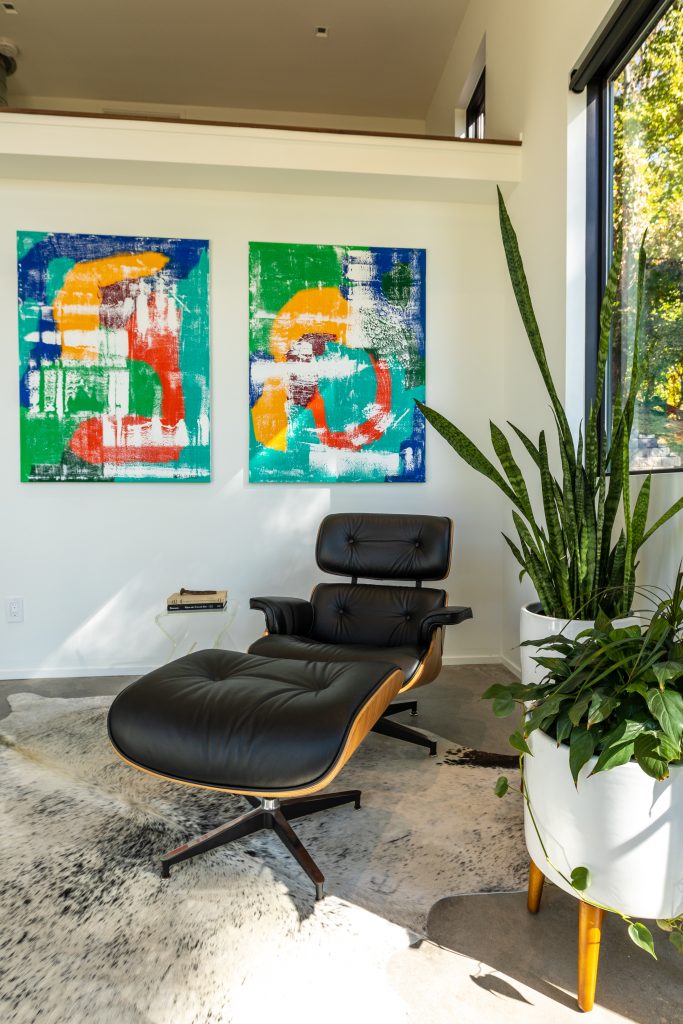
Flexibility
On the other side of this wall you find a generous room with a full bath. This multi-use space is currently the children’s playroom, but is quickly converted to a guest room as needed. The full-size bath in black and grey tile features a captivating backlit circular mirror from The Lighting Center that acts as both light source and artwork. The glass enclosure, from Clinton Glass, and the high-mounted window make this a well-lit space.
The built-in cabinetry, from Wildwood Cabinets, are the same throughout the house – flush to the wall with minimal hardware, you might miss them if you aren’t looking. They take advantage of every available space, beneath the staircase and behind doors, to provide an astonishing amount of storage space without overwhelming the living areas with bulky cabinets.
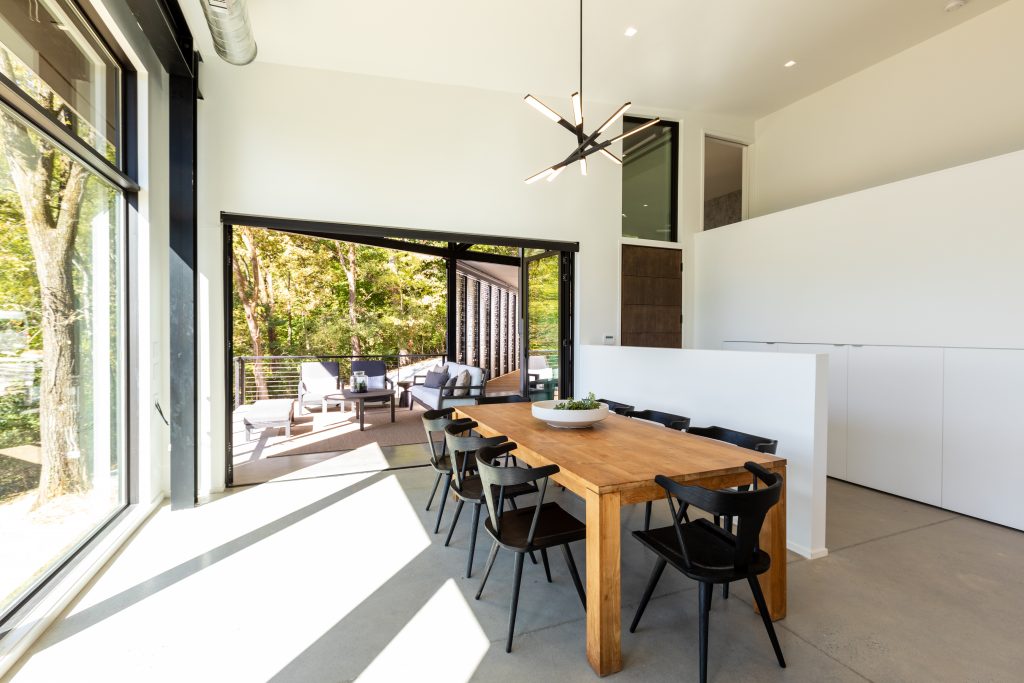
Family
Walk up an open staircase behind the kitchen and you find yourself in the family areas. Both 5-year-old Mateo and his younger sister, 18-month-old Lucia, have their bedrooms here along with the master bedroom. At the end of the hall is a waist-high door in the wall—Greg’s inspiration. Accessed with a short ladder, this “secret door” opens onto a loft play space that sits above the guest room below. It’s easy to see that this will quickly become Mateo’s and Lucia’s favorite hideaway—what could be better than your own secret playhouse?
Situated between the children’s rooms and the master bedroom is an exterior door that leads out onto a private courtyard. A teak deck is protected on each side with the walls of the house and is a lovely private area with a wooded view. An outcropping of large stones excavated during the build provide a focal point—Greg and Oly also have a fountain planned for this space. A second entry onto the courtyard is a multi-purpose room that serves as a laundry area and potting shed. Looking up to your left, you can see the rooftop deck that sits atop the master bedroom with sweeping views of the lake on one side, and the woods on the other.
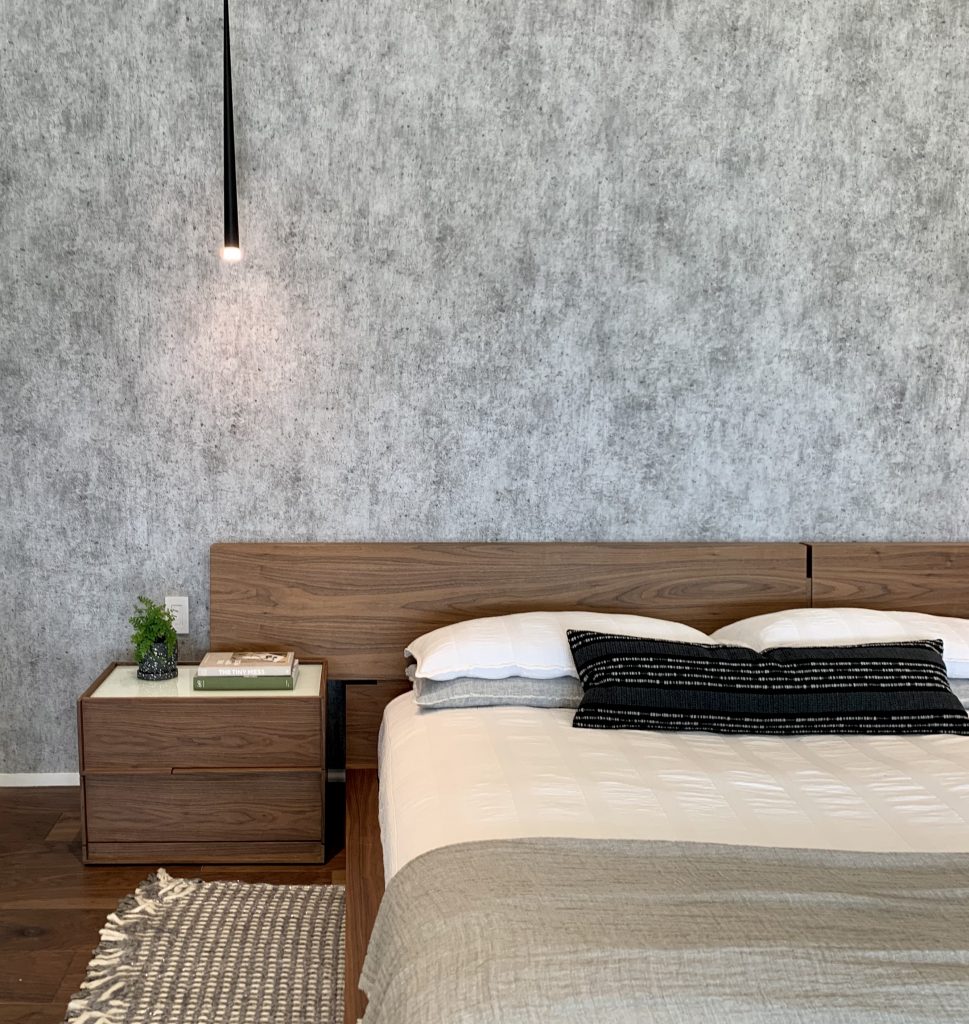
Master
The master bedroom has a glass wall, with shades for privacy, which provides a clear view through the house, over the outdoor covered patio and to the lake beyond. Greg was impressed with the ingenuity of the architects in thinking about this view. “They were so intentional,” he says, “about making sure that when you are lying in bed you have an unimpeded view of the water and landscape. It’s a detail I may not have thought of, and it’s wonderful.”
With the help of Tricia Stuth, Ted Shelton, Mike Stevens, and many vendors, Oly and Greg were able to achieve the home of their dreams. Engineered for efficiency, their modern lakefront home seamlessly incorporates their goals of simple living and open design.
“We knew what we wanted,” says Oly, “and even though we made adjustments along the way, we couldn’t be more pleased. Our family is going to love this house for a long time.”

Comments are closed.