Rustic Chic with a Family Focus
Ali Box was no newcomer to renovating older houses in her neighborhood. She had just completed a renovation on an adjacent property on Wildflower Way when two things happened: her home on Wildflower sold almost when listed, and she had finally made the decision to acquire the 15-acre property next door.
She had just completed a renovation on an adjacent property on Wildflower Way when two things happened: her home on Wildflower sold almost when listed, and she had finally made the decision to acquire the 15-acre property next door.
“I had just finished my house, but didn’t get a chance to enjoy it!” she laughs.
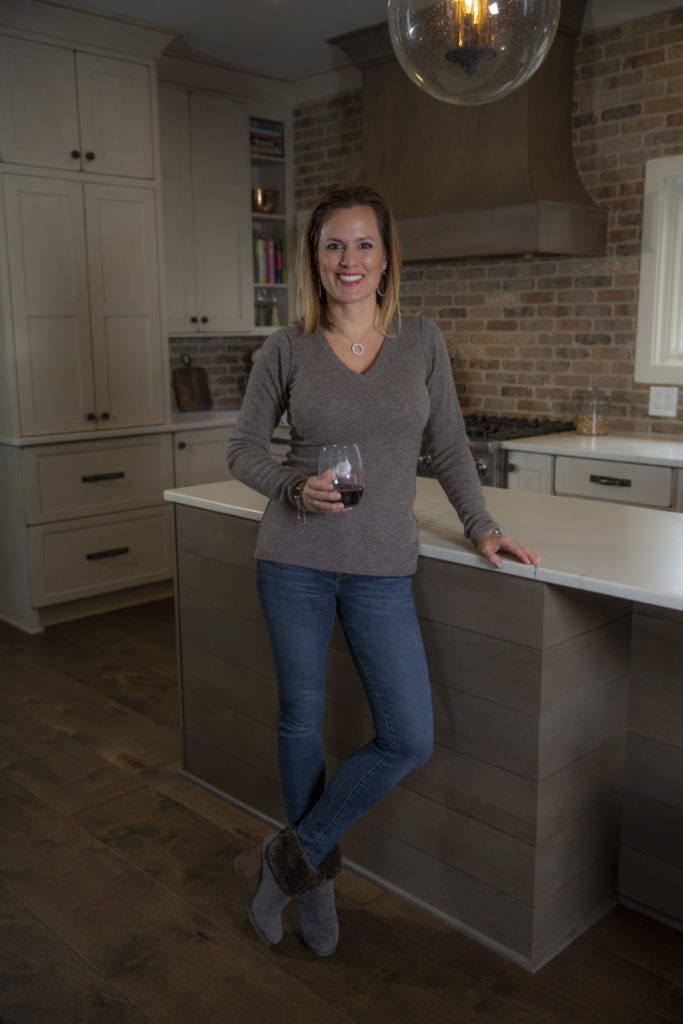
Ali took an existing traditional four-bedroom lakefront house and over several years, the last working with Kennon Rymer of Infinity Construction, has labored to transform it into a five-bedroom, five-bath home that is a perfect fit for Ali, her beau Jason Barnes, and five children.
The property is on Lakefront Drive, which is a turn off Tedford Road, past Neely Hollow and the Ft. Loudoun Yacht Club and down a long private road. The driveway takes you up to the top of the hill, where the views of the lake and mountains are arresting.
The exterior of the house is stone and stucco with an ample front porch framed with large, rustic beams and a wide stone floor.
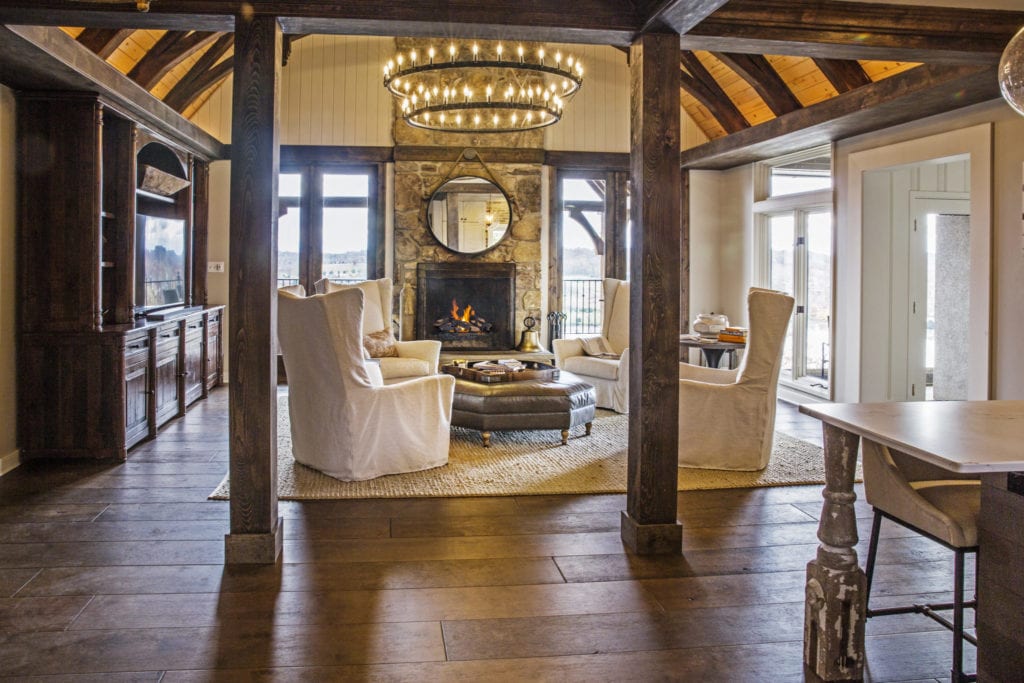
Ali made a design choice that absolutely transformed the home: the original formal dining room is now an airy, double-door entrance that makes a welcoming space with immediate views of the lake. The alder wood doors, from Home Choice, swing wide with substantial iron hardware and create a grand entrance.
You can see how this decision drove the flow of the house.
The square living room with its high, vaulted ceiling has the original beams which have been stained and painted to a dark brown, in contrast with the knotty alder-wood tongue-and-groove ceiling. Donovan Swick with O.P. Jenkins worked with Ali on the interiors, and selected a custom wall unit which runs along the left. “We actually had the wall unit cut down because it was too tall to fit in the overhang,” says Donovan. “That was a challenge, but we made it happen because she loved it so much we made it work. It’s all about the client. In the end they live there.”
Donovan also helped Ali select the olive octagonal ottoman which complements the square shape of the room nicely and is echoed in a two-tier cast-iron chandelier that Ali sourced from California. Contemporary high-swivel slip-covered chairs surround the ottoman and are next to the tall stone fireplace and access to back porch.
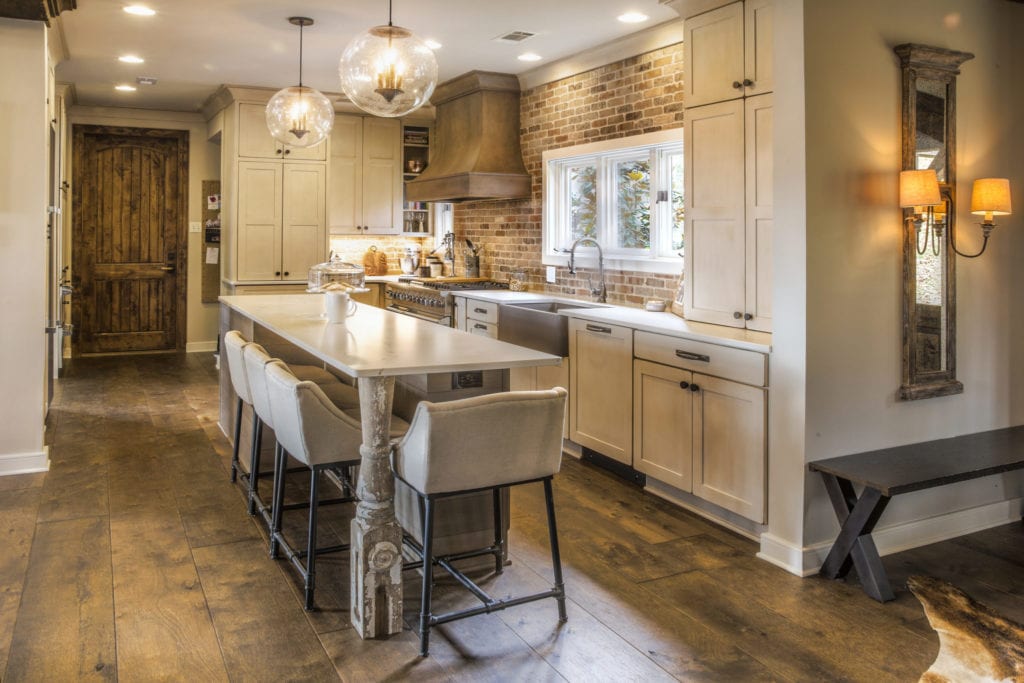
To the right of the entrance is what is clearly the heart of the house—the kitchen. The original kitchen was small, in keeping with the era. Ali removed two small closets to expand the kitchen and allow for a small mud room next to the garage. The highlight is the Miele built-in coffee bar from Standard Kitchen. “Basically, the whole kitchen is built around this and our Scottsman Pellet Ice maker,” Ali smiles. She is especially fond of the Thermadore twin column refrigerators with pull-out cabinets between them for her canning supplies. The walls of the kitchen are a light washed brick and the space is anchored by a rectangular island lighted with large seeded-glass globes.
Exit the kitchen and you are in a room that used to be a sun porch. It is now a washed-white dining area with large table and bench seating. “This is more how we live, more casually and it’s a great place for friends to gather for a glass of wine, or a place for school projects,” says Ali. Simple, tall windows suffuse this room with light.
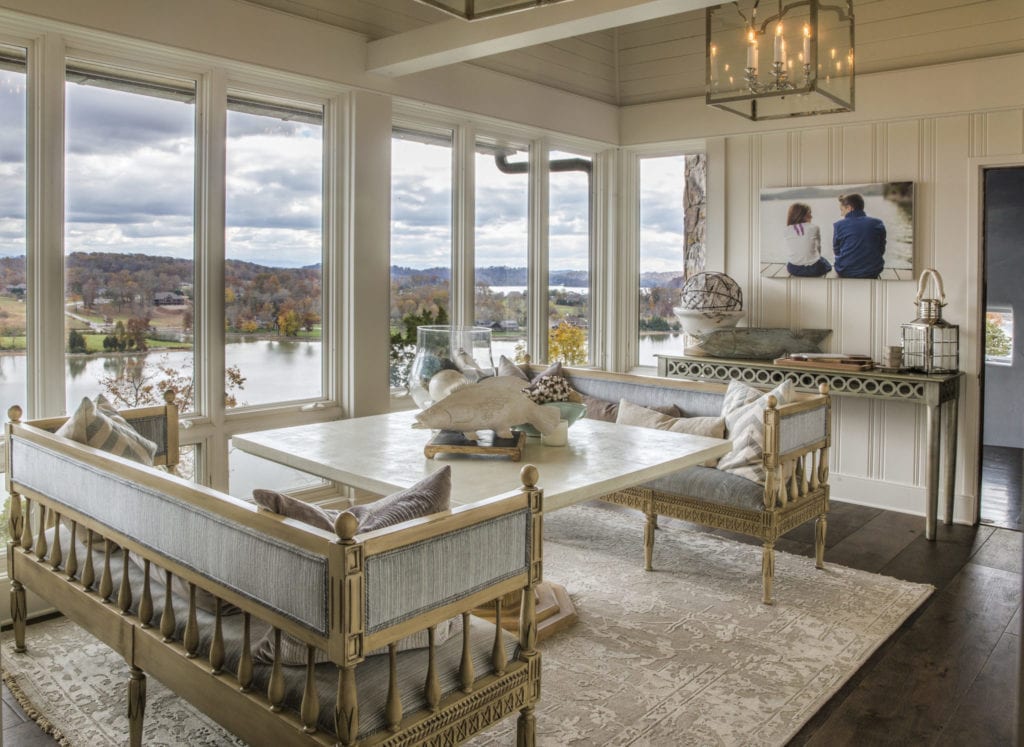
To the right of this room is one of the home’s more interesting features—a turret built by the original owners. The white plaster walls, curved stairs, and iron railing have an almost fairy-tale feeling as you walk up to the second floor. Small windows set in the exterior walls allow the white plaster to reflect light.
Up here, the second floor is divided into a boy’s wing for Ali’s son and a girl’s’ wing for her daughter. The boy’s room has a double bed tucked into the wide dormer with a view down the lake, a perfect place to read a book or just daydream. There is a large comfortable sofa for friends to hang out and a built-in desk. His bathroom was originally a closet, which Ali cleverly fitted out with a glass-wall shower beneath the eaves, and a pedestal sink. It feels a little like a cabin on a ship, tidy and efficient.
The hallway that connects the children’s rooms has an ingenious feature—a small laundry room just for them. “I want them to learn to do their own laundry!” Ali notes. This hallway also contains the girl’s bathroom, a little larger than her son’s and with the original octagonal black-and-white tile and bead-board walls Ali replaced to match the original.
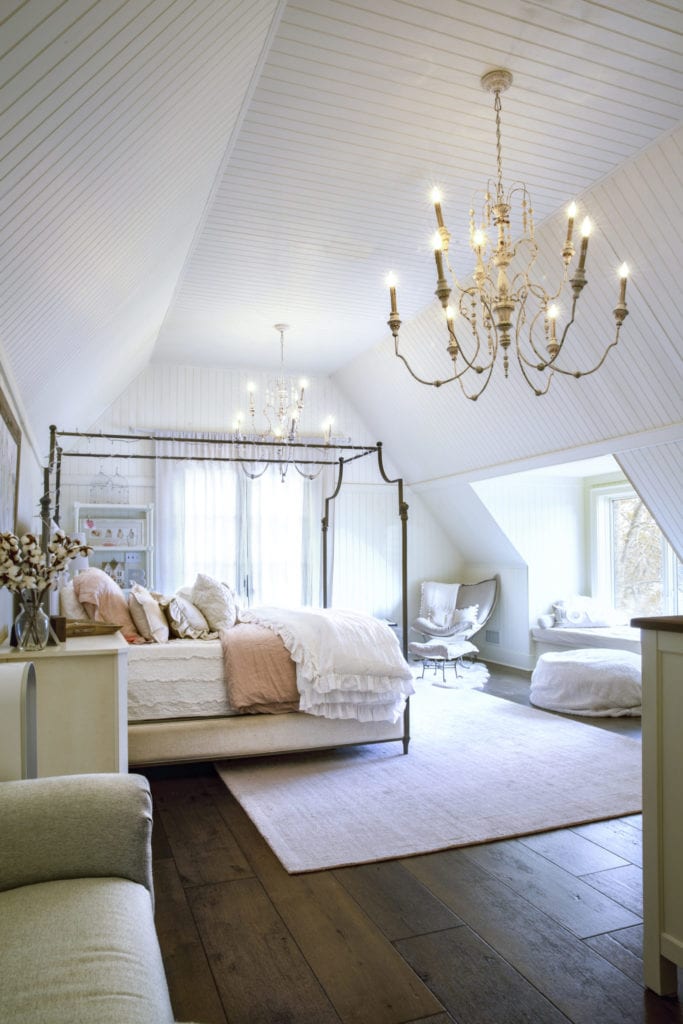
The girl’s room has doors that open onto an eastward-facing stone porch, and large windows looking southward over the lake. The high angled ceilings and white walls make the room feel airy and calm. A former sleeping nook has been changed into a second staircase leading down to the main floor. This second staircase comes down into the space that was once the front door, and the original transom window lets light into the staircase.
Back on the main floor, the hallway to the master suite contains what was originally a full bath. Ali cut this in half to make a half-bath and used the remainder of the space on the master suite. This suite opens into Ali’s work space and a cozy seating area with fireplace. The bedroom overlooks the lake, and Jason’s bathroom uses the reclaimed space from the hallway. Jason is 6’7”, so the cabinetry and fixtures are all scaled to his height.
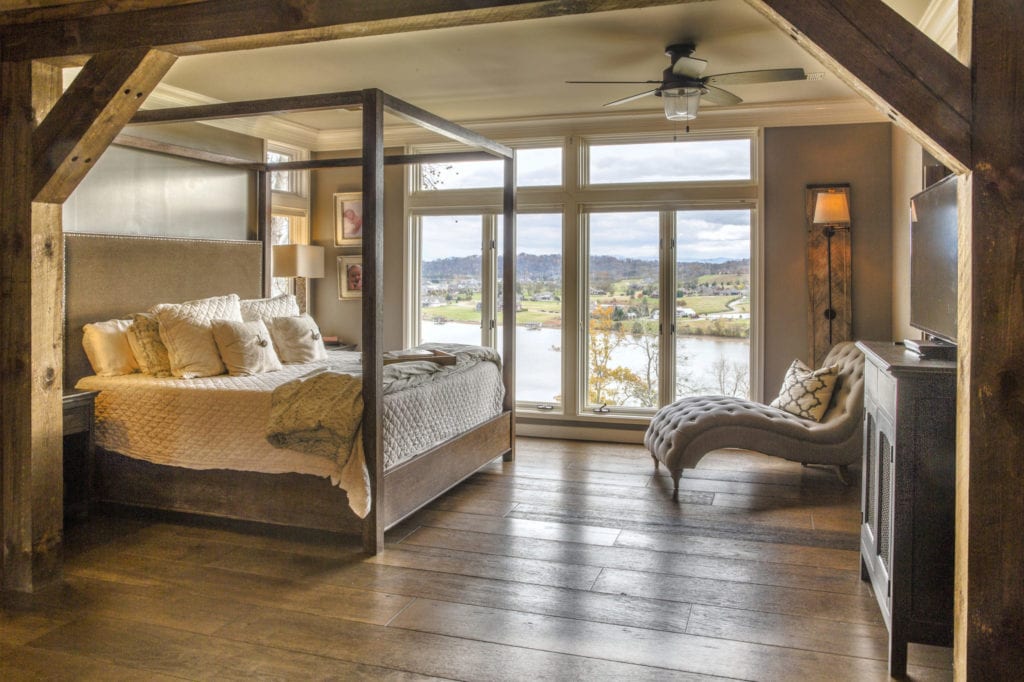
Walking through the bedroom leads you to Ali’s work space, closet, and bathroom. White is her favorite color, and this bath reflects that simplicity and elegance. White shiplap walls, countertops, cabinetry and fixtures sit atop a white, heated tile floor. A partial-wall glass shower is next to a graceful soaking tub and windows overlooking the lake. It is clearly a welcome refuge after a busy day.
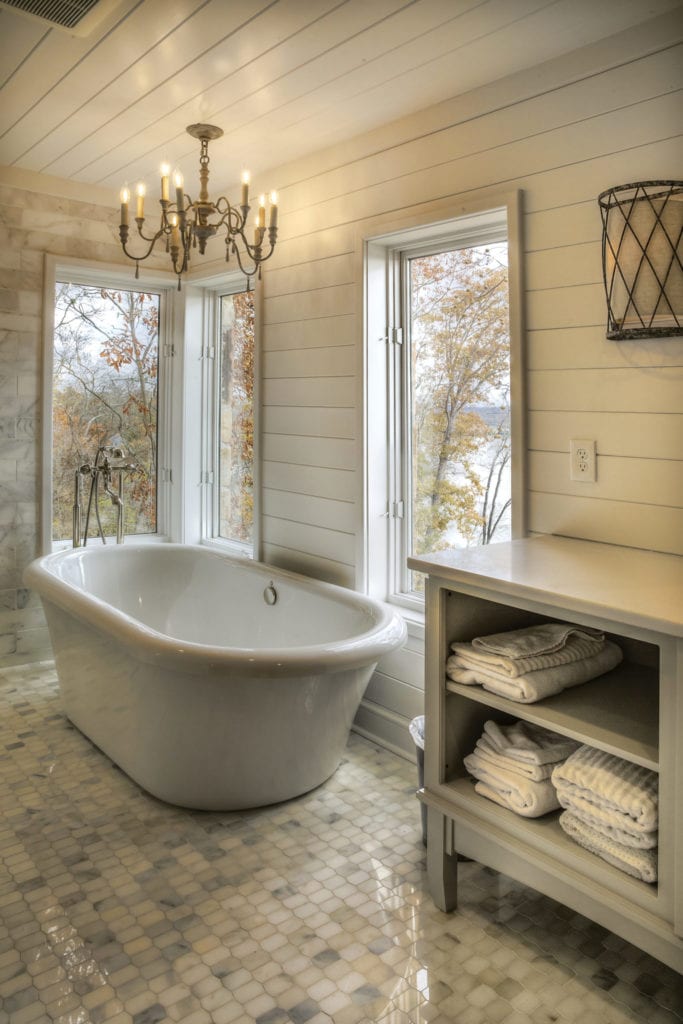
The lower level of the house has two comfortable and generously appointed guest rooms, which share a full bath. Ali recalls that it was originally painted in grey and red. “It looked like a gas station bathroom!” she jokes. It has been remade in white and black with two farmhouse sinks and the original cast-iron tub updated with a new tile surround.
Down the hall is the main laundry room and a must-have for Ali—her “puppy shower.” Continuing down that hall leads to a brick walled and barreled-ceiling hallway to the wine cellar.
At the other end of the hallway is the downstairs rec room, with deep comfortable sofas and doors to the stone porch. There is a small game room where you can often find Cade, as well as a work room for Ali’s business.
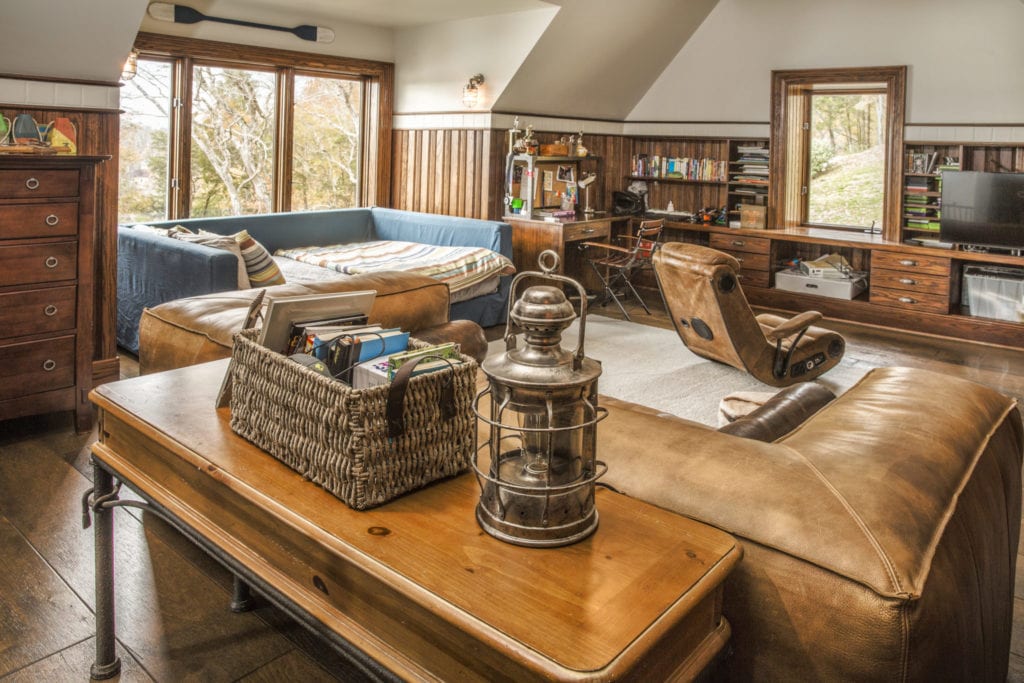
The transformation of this house is truly spectacular, perhaps best expressed by Donovan. “It’s like a piece of coal got put under pressure and then all of a sudden it became a diamond.”

Comments are closed.