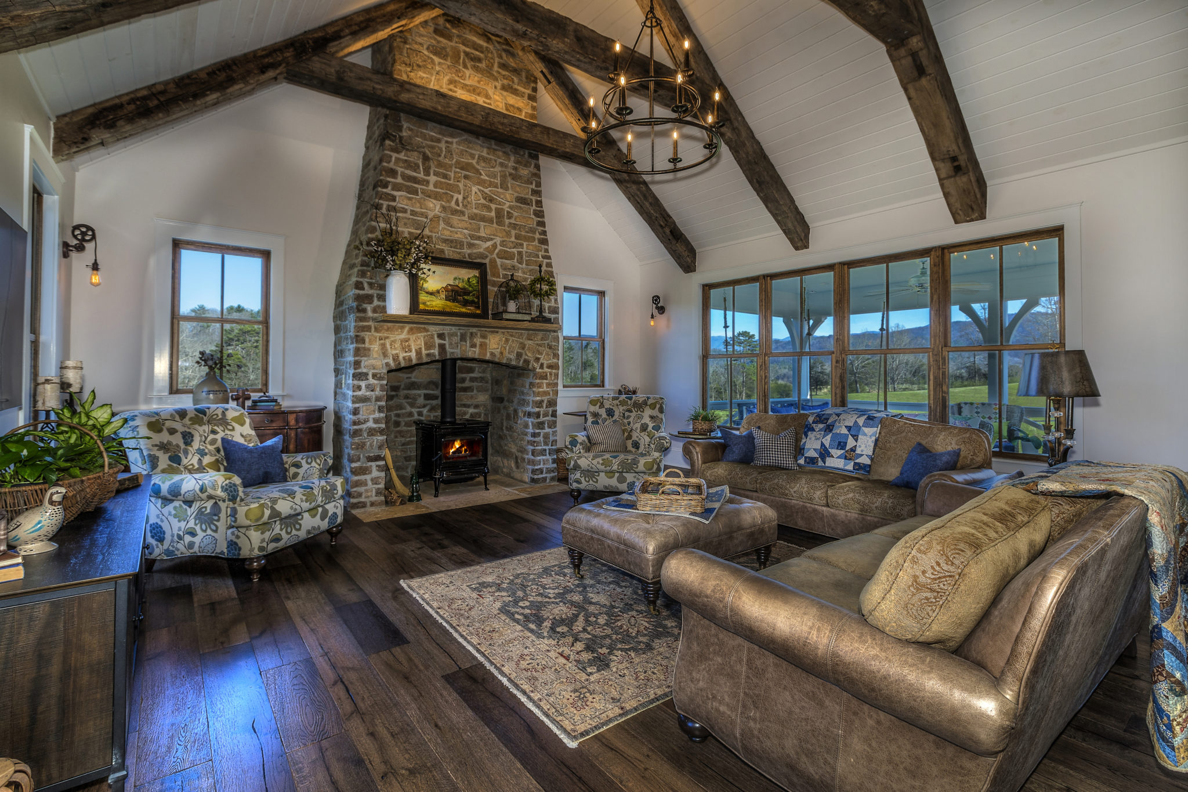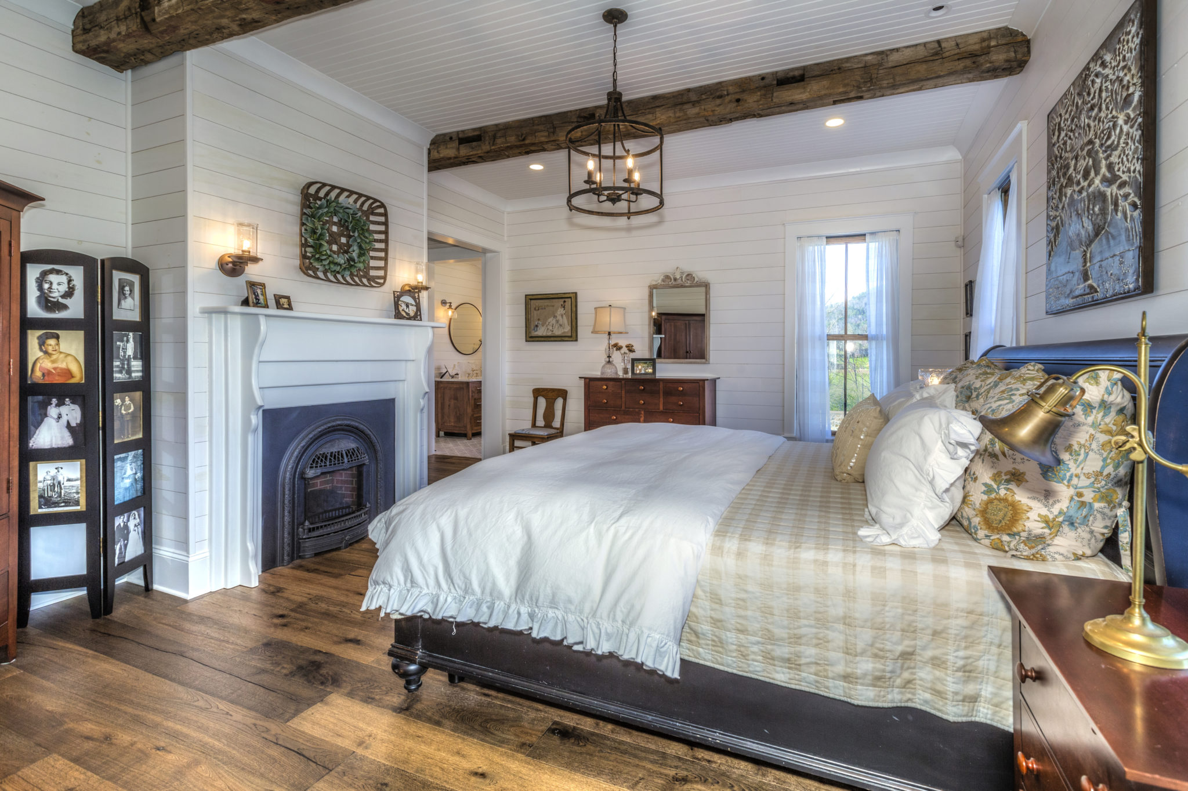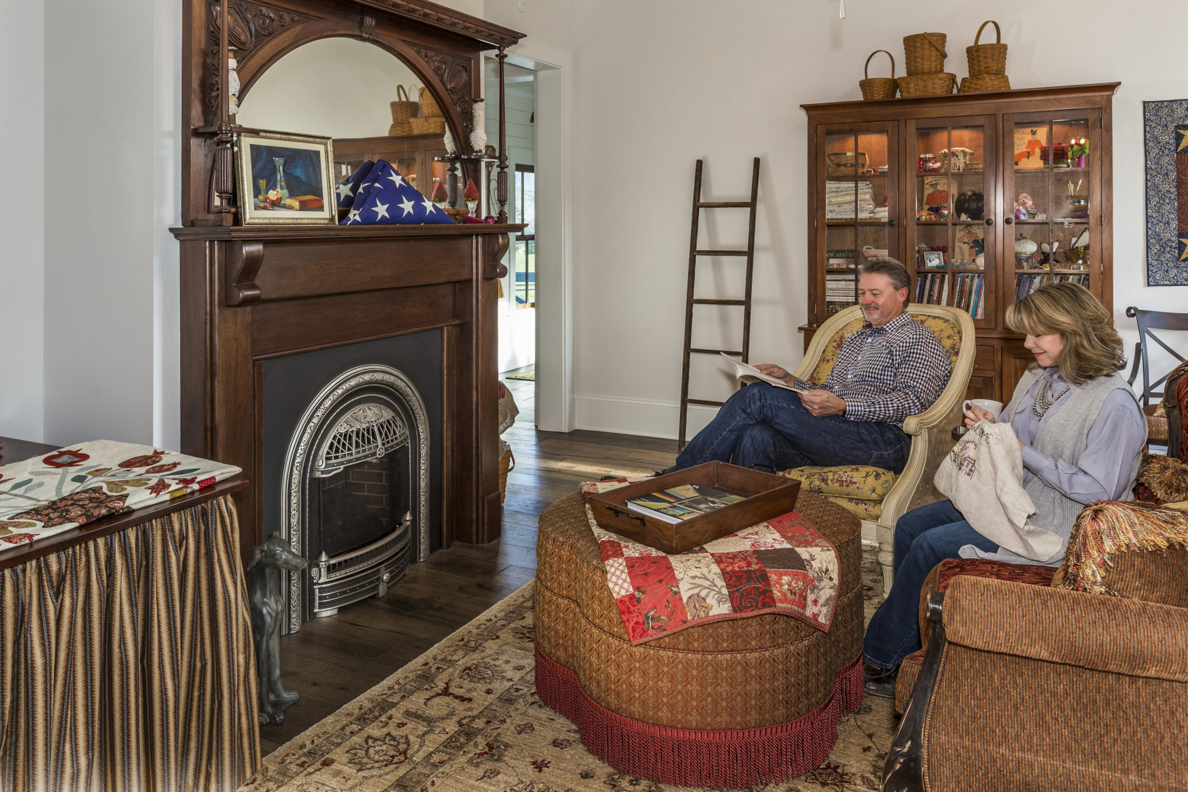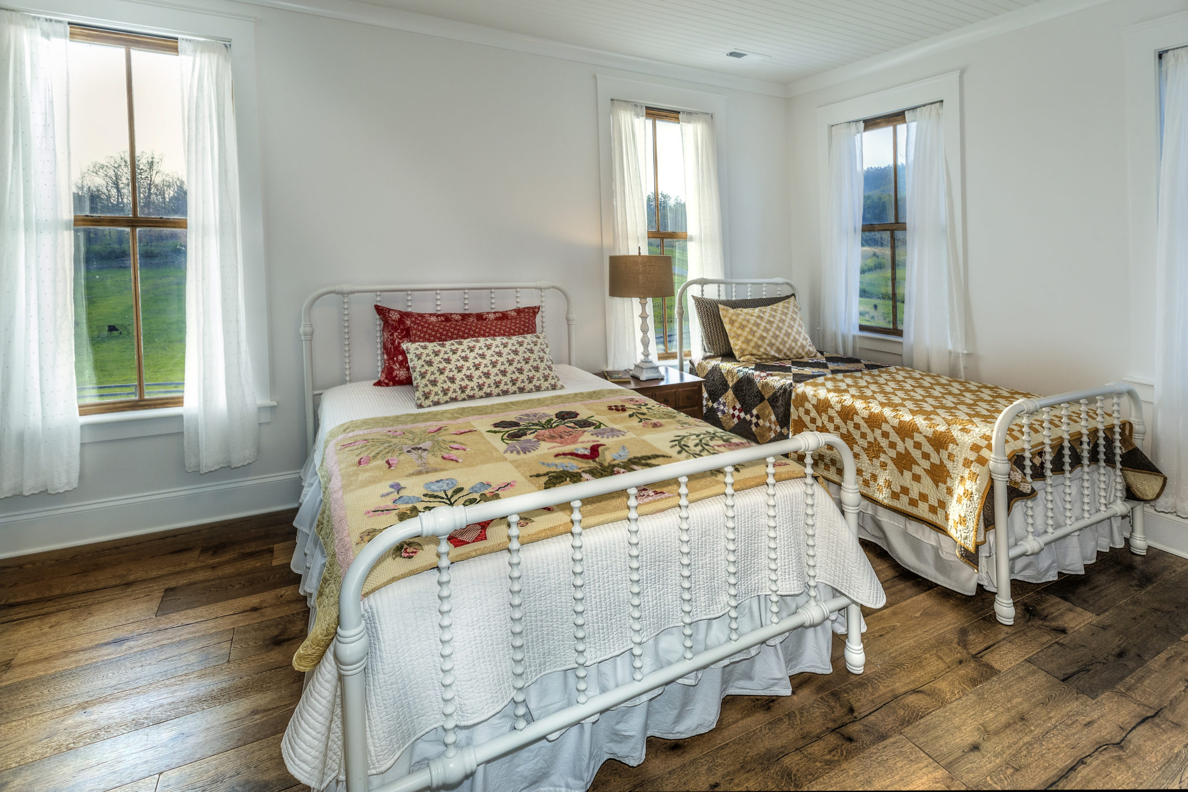A Step Back in Time
Jodi and Terry Savage create a home with a sense of time and place.
As you cruise down Lamar Alexander Parkway into Tuckaleechee Cove, you travel back to a slower, gentler time. The remnants of old roadside motels, fudge shops, and hardware stores are reminiscent of post-war rural America. Walking down those hardware store aisles through bins of bolts and nails still sold by the pound is a refreshing alternative to the modern Home Depot.
Townsend is part of Tuckaleechee Cove, which as of the 2010 census had only 448 residents. Although it is a bustling tourist destination in the summer, it is still a quaint little town the rest of the year. Passing Dancing Bear Lodge, I can’t wait to come back later in the spring to have some of Chef Shelly’s fried squash blooms. Seeing the sign for the Lily Barn reminds me that I need to take a stroll through their gardens this summer to add to my own lily garden. They have hundreds of varieties of the most beautiful lilies.
In older times, in rural communities, courtship often started at the country dance where a little moonshine might be served along with good country cooking. The men competed for the women’s attention by demonstrating feats of strength, while the gals sat quilting and feigning disinterest. While I saw no evidence of a still on the property, I was delighted to find a master quilter in Jodi Savage.
Jodi and Terry met in 1989 in San Diego, where they both worked for a consulting firm, which eventually landed them back here. After a brief stint in Virginia they came back home. “We always knew we would end up in Knoxville,” says Jodi.
While living in Virginia, Terry and Jodi found themselves frequently traveling back to Tennessee along I-81 for family gatherings and fell in love with the rolling landscape and old farm houses along the route. They found the old family homes that had been expanded over time particularly appealing.
They thought about retirement in Virginia and Cashiers, North Carolina, but their hearts were always here. Avid hikers, they had both hiked the Smokies extensively and wanted to be close to family. One day, driving along the road in Townsend, they saw what they thought was the perfect spot. Luckily, one of their soon-to-be neighbors was there in his old red pickup. “Hop in,” he said, “I’ll show you around.”
 Tranquility on Cedar Creek Road
Tranquility on Cedar Creek Road
That tour around the area resulted in the Savages buying their land on Cedar Creek Road. They selected architect Jonathan Miller, who has extensive experience in designing period-specific farm-house style homes. When the plans were completed, they chose Caylor Brothers Builders to build the home.
The style of their home, best described as “American Farmhouse,” uses a combination of Hardiplank lap siding and Hardipanel vertical board and batten to create a home that appears to have grown with a family over generations. The standing seam roof is typical of this style, as are the six-inch half-round gutters. In fact, this house is similar in many ways to a previous home that was on the property.
“Jonathan wanted to be sure we picked the perfect site for our new home. His first thought was to put the house up on the hill,” Terry explains. “But we loved the view from the middle of the property. With that in mind we all worked together to position the house with a perfect view of the mountains.”
“We were intentional about this house being part of the history of the place, and the Caylor family has been in Townsend for generations,” says Jodi. “Delmar Caylor’s great-great-great-grandfather, George Caylor, had his cabin on this property and we used the stone from his old chimney for the front porch steps.” Jodi set up an Instagram (@farmhouseoncedarcreek) to document the build and was tickled to find the house featured on Southern Living’s Instagram in January.
 A Picturesque Pasture
A Picturesque Pasture
A winding drive takes you gently down to the house from Cedar Creek Road. The neighbor’s cattle graze in the pasture to your right outside the wood rail fence enclosing the house and three of the Savage’s 70 acres.
The old Caylor homeplace chimney-stone steps take you up to a deep front porch and front door. To your right is a detached two-car garage connected to the house with a breezeway. A barn-like structure with knotty pine ceilings, it opens onto the flagstone patio and fire-pit. Its style and location allow it to also serve as space to entertain.
To the left and slightly behind the house is a potting shed that Terry built from scrap left from the house construction. It contains an antique sink painted red, making the shed lovely as well as practical. A large new tractor shed is down and behind the house.
Outdoor room with a view
Walk through the barn/garage and you find yourself in an outdoor living space with a generous flagstone patio, fire pit, and back porch with wide double-doors leading into the house.
This back porch is replete with deep chairs, a swing bench, and a view of the rolling hills and mountains. The western exposure makes this a splendid place to watch the sunset over the hills. Terry grew up on a farm in Illinois raising hogs, soybeans, and wheat. From the porch you see the result of his farmer’s work ethic on their new property. Three large planter boxes that he recently built are waiting for their first crop of flowers and vegetables.
The breezeway that abuts the house, patio, and garage leads to a back door that is the family’s primary entrance to the house. You enter the back hallway and mudroom with the laundry conveniently on your left, behind a primitive-style barn door built from Smoky Mountain Vintage Lumber barn wood. The bead-board-ceilinged laundry room contains a large farmhouse sink, a Big Chill cherry-apple red fridge and plenty of storage. It is the domain of Luna the Porch Kitty, who rules over it all.
 Front door
Front door
Come through the front door into the home’s center hallway. What would have been the parlor on your right is used as Jodi’s study and design studio for her quilting and other work. “Some people would put a room like this upstairs, but we wanted to be able to primarily live on the main floor,” she says. The fireplace in this room has an antique mantel and mirror over the insert gas stove with “coal stove” frontispiece from Valor Fireplaces. Jodi has a large work table in the corner with a painting of Betsy Ross by Terry’s father, Royce, on the wall above. The Anderson glass double doors combined with the room’s large windows from Home Choice Windows and Doors ensure this room is suffused with light. Terry’s study, across the hallway, is also behind glass double doors, with plenty of deep, built-in shelving lined with fabric and Jone’s cabinetry below the shelves. Both rooms have bead board ceilings and a simple, functional decor.
Continue down the main hallway, past the powder room with a pedestal sink and you come to a set of six beautifully rendered wildlife studies, also drawn by Terry’s father. “We really wanted to fill this home with things that mean something to us,” says Terry. “My father was a commercial illustrator and we have quite a bit of his work. We also have some of Jodi’s family heirlooms and recipe cards in the kitchen.”
Great room and kitchen
The hallway opens into the heart of the house—a large, bright room with a gorgeous beam ceiling. The main beam, sourced from Alabama, is an actual hand-hewn antique beam. These structural support beams make a pleasing contrast against the shiplap ceiling.
The fireplace in the great room is a full masonry fireplace with a wood burning stove. From Alderlea by Pacific Energy. “We really had to watch the codes on clearances,” Jodi says. “Brianna at Caylor Brothers was a lifesaver—she was meticulous to be sure we got that right.” The vintage-style lighting is from a variety of sources, including Ferguson’s, and American Lighting.
A long farmhouse table surrounded by an eclectic assortment of chairs divides the space between the living area and the kitchen. Its rustic finish combined with the chairs give it a quirky and authentic vibe. Most definitely a working table, it is put to the test when Jodi annually bakes her multiple gingerbread houses.
The kitchen is a delight. It’s the kind one can only design after many years and many kitchens and many family meals—a marvelous combination of beauty, simplicity, and function. Decorated in slate blues and whites, it has a marble-topped island with a vegetable sink, black soapstone counters, and a tiny gingham-check backsplash. Jodi knew exactly what she wanted when it came to the appliances. The Thermador oven is commercial depth, meaning that sheet pans can go in lengthwise. Anyone who has ever had to bake multiple batches of cookies will appreciate how useful that is. The Kohler farmhouse sink, from Ferguson’s, sets off the cabinetry nicely. The pull-out drawer beneath the sink is covered not with doors, but with blue and white curtains Jodi found and altered, adhering to the farmhouse style.
An open sideboard contains Jodi’s collection of old silver plates and Vietri Italian dinnerware. “Terry always gets me these pieces, he knows I love them,” says Jodi. ‘“Like so many other people, I find that our children have no interest in fine china, so I decided to get rid of it, simplify and use what I like.” The cabinets in the sideboard have a pie safe cutouts–one of the many small but influential details that contribute to the older house feeling.
To the left is a generous pantry. Jodi had the builder remove the center panel from the door and has sewed a sweet blue and white ticking insert. “I think they thought I was crazy when I asked them to remove a panel from that door!” she laughs. It has plenty of shelving, a microwave, and small Wolf stove—often all they need for a weekday meal.
 Master suite
Master suite
The master bedroom walls are covered in irregular shiplap with a slightly distressed white wash, contrasting with the beam ceiling. The room also has a small gas fireplace topped with an old mantel—so cozy on a winter evening. The closets use pocket doors to conserve space, and the master suite is a study of plain wood in browns and greys. The real delight in this space is the master bath. Built to look like two added-on sheds, it has a slanted ceiling in the “golden ratio” proportions that make buildings or rooms feel harmonious. There is an open shower on one side, two countertops and sinks in the center space, and a commode on the other side. With its many windows giving a soft white light, a vintage globe chandelier, and white tile with a faint ecru design, this rooms feels like the warm, slightly faded white room of your favorite house. Jone’s supplied the cabinetry here and throughout the house.
 Second floor guest quarters
Second floor guest quarters
The upstairs space is for family and guests. Stairs open onto a generous landing and sitting area space. There are three bedrooms up here–a smaller one and a “bunk room” that share a “Jack and Jill” bathroom, and one slightly larger bedroom with its own bath. There was a full house for a wedding shower a few weeks after they moved in and Jodi was still unpacking. “I had to really hustle, but it was so fun and really great. We loved that people were here to see it.
 Coming Home
Coming Home
This is a home that was built by people who know what they want, and what they wanted was simplification, form following function, and a design ethos of “less but better.”
Jodi says, “Our dream was to build a home that would complement the land. A simple American farmhouse that would feel as though it had been there for years. We were fortunate that we found the perfect land and wonderful people to make that dream come true.”

Comments are closed.