A mid-mod home in Knoxville’s Westmoreland neighborhood brings the outdoors in through a clean design and an abundance of windows
William Powell began designing houses when he was four—Lego houses that he would build, tear apart, and rebuild—over and over. His mother said he was always looking to find the best design. By the time he was 13, the Manitoba, Canada, native was building birdhouses and drawing house plans on graph paper.
In 2019, he got to design a real house in Knoxville with a “fabulous design team” and today lives in it with his partner Ed Anderson. This 4,650-square-foot home is not a strictly modern or mid-century design. There is Japanese influence, and the home even has a name—”Grauhaus,” which is German for gray house. “Gray had a moment a few years ago. You could see this in various magazines, and that was fine with me because I’ve loved the color all my life,” William says.
William is a former executive with BBC Chartering, a German ocean shipping company. Ed is an attorney for the company.
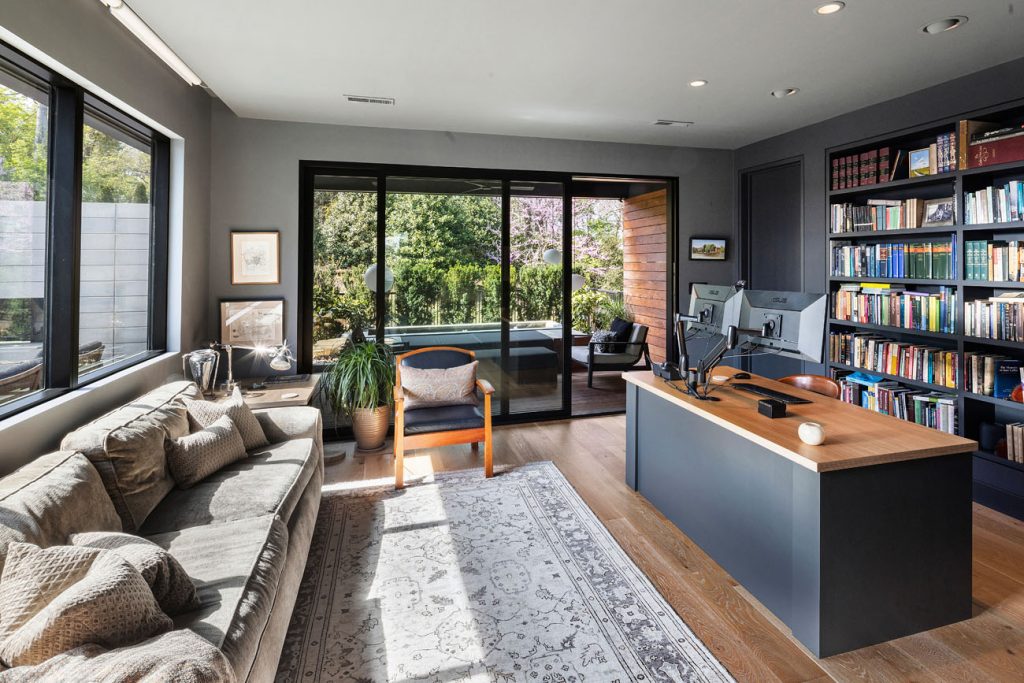
Build a Home in Canada?
Their journey to this “forever home” began while the two lived in Knoxville’s Forest Heights neighborhood. They outgrew their 100-year-old Cape Cod and originally planned to build a home in Canada. Their journey took them elsewhere.
“We found some unusual property in Knoxville that looked like a big elephant, and the driveway was the trunk,” says William, smiling. “This property was just waiting for us. The owners could not sell it, and they ended up tearing down the 1940s house.” The grade in front of their house is basically the same as its previous layout.
Before the global pandemic changed the world in 2020, the couple and their construction and architecture teams had already completed their new home. They dodged that bullet and made their home a reality.
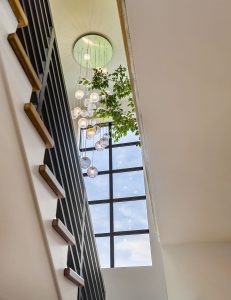
“We got very lucky. The cost of everything sky-rocketed about five minutes after we moved in,” William says. “We were very fortunate and well along in the design and building process, so we missed the labor shortages and supply chain issues. We were aware of what was going on.”
William credits architect Jonathan Miller with the gift of designing homes that look like they’ve been there forever. “Our home is one of those. As you approach the house, looking up at the long driveway, it looks as if it has always been there. It’s wonderfully relaxing on our 1.2 acres.”
The home’s expansive glass exterior and no trim make for the kind of simplicity William and Ed wanted in a new home. While they are not minimalists, they appreciate the lack of adornment in the home inside and out. William describes the working style with their builder F.E. Trainer Construction and Miller who designed the home: “Jonathan laid it out, I drew it. I could see pieces but not the whole.”
Jonathan well understood William’s passion for design. “William and Ed are so nice and really were ideal clients to work for,” he says. “William in particular had such a vision for the house and immersed himself in the many details. I have always felt that clients with a love for design help us in creating the best architecture, and that is certainly the case with this one.”
While the historic Westmoreland neighborhood offers many traditional homes, it also includes many ranch-style and mid-century modern homes, Jonathan says. “So we really ended up designing a mid-mod home in a u-shaped configuration to create the beautiful courtyard.”
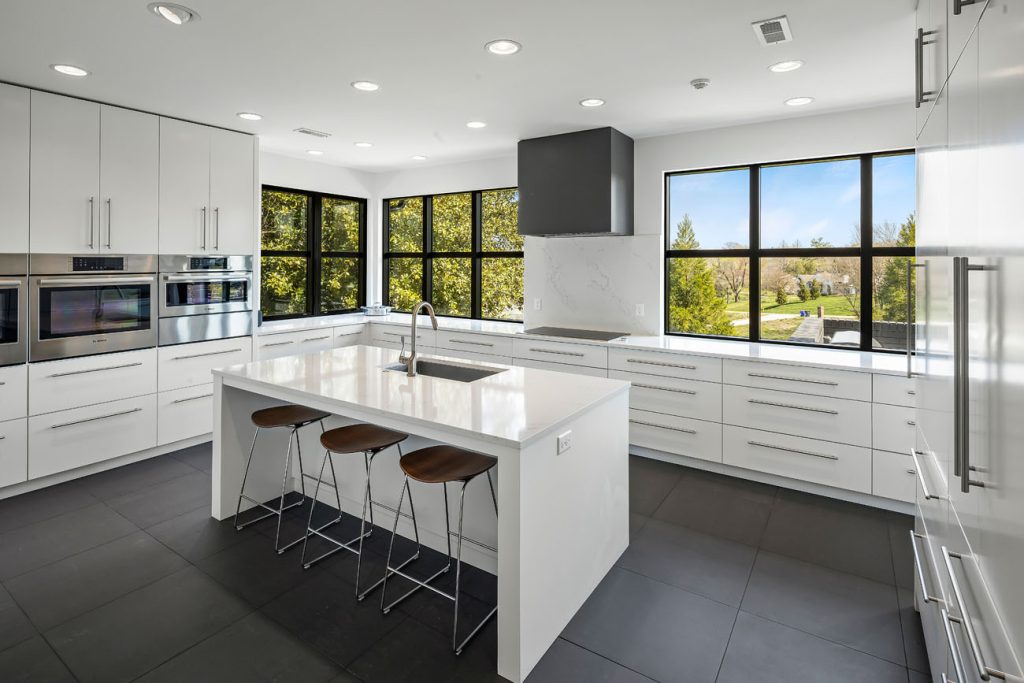
Kitchens Are for “Kitchening”
The results are stunning and include three full baths, two half baths, and offices for William and Ed, in addition to living spaces, kitchen, a dining area, courtyard with a pool, and a covered porch and fountain outside Ed’s office. The master bath opens onto the courtyard through a sliding door. “Technically, the house has three bedrooms plus a den, but we use the house as two bedrooms and two offices,” William says.
Inside, in keeping with the clean look, there is no crown molding, and with extensive paneled cabinetry throughout the kitchen, offices, and bedroom closets—”the panels disappear into doors.” Cabinet maker Chris Minick built cabinets that store everything behind doors and drawers. This custom-built cabinetry is a theme running throughout the home—a home Minick is proud of.
All windows wrapping this house are energy-efficient Marvin’s “Modern” product line—unusual in both their design and engineering,” says William.
Definite iconic elements of the home are the interior courtyard and the 28-foot-long by 10-foot-tall sliding glass window wall—the largest door Jonathan and his team have ever designed. Equally unique details are the hidden study and the glass throughout the home. Additionally, Jonathan says the wrap-around kitchen is not open-concept like most of his homes. “That means it has a lot of great cabinet space and a cool little grilling porch. All basement rooms also turned out great and were unusual even though we did not have ideal window space and had to create window wells to position the windows in.” All this blended with the mid-mod styling.
The home is designed to be forever. William and Ed even included an elevator that is accessed downstairs by the entrance from the garage and upstairs near the kitchen.
The house sits high, with a 12-foot ceiling in the living room and 9-foot ceilings elsewhere, making it easy to bring the outside in. The many windows offer a large view of the surrounding neighborhood and Sherwood Drive. On a clear day from their kitchen windows, they see Mount Le Conte—Great Smoky Mountains National Park’s third highest peak.
Kitchen design and color choices were easy for William and Ed. “I fell in love with white cabinets and a gorgeous black tile floor—yes, black,” said William (They keep a robot vacuum handy). Smokey Mountain Tops worked well with the homeowners as they chose their white quartz countertops.
Leading into the dining room is a large table that seats 10. The nearby living room leads to a courtyard, fireplace and small pool. Lovely porch pendant lights feel Japanese-inspired.
Unlike many new homes and renovations, this home is not an open concept design. “Ed says that the introduction of the open plan kitchen marks the beginning of the decline of Western Civilization. I think he’s mostly joking,” says William. They both favor rooms with more specific functions, saying “kitchens are for kitchening.”
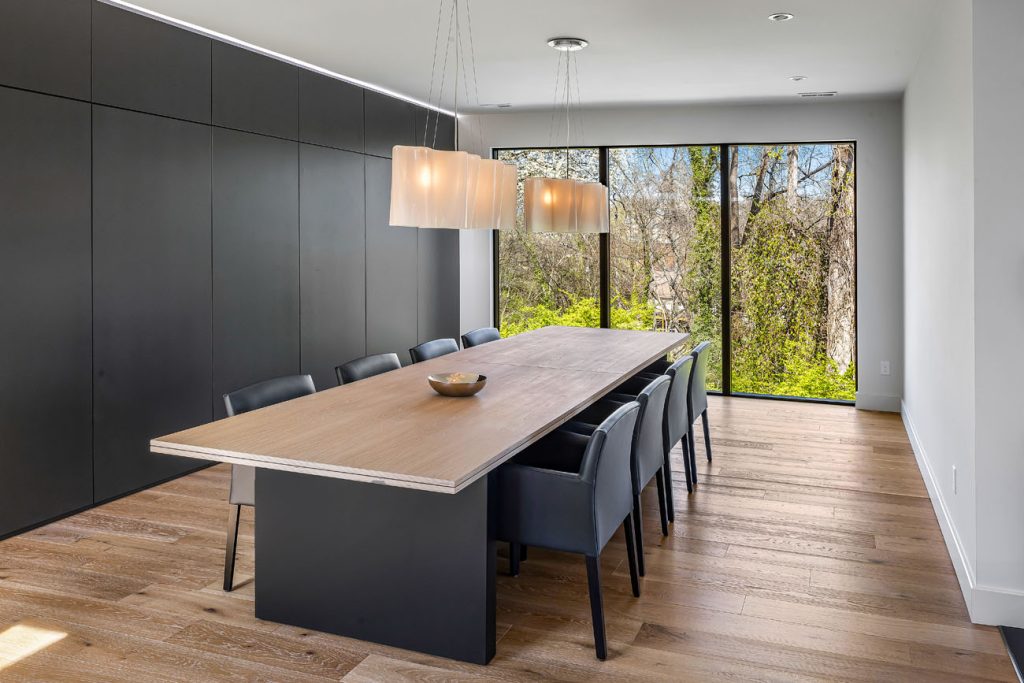
Giving an Old Dogwood New Life
Early in the building process, William and Ed knew some old and dying dogwood trees would need to come down. What they did not know was that artisan Tyler Jamison would honor the aging trees by creating a stunning wood-turned bowl that now lives in William’s office.
“Tyler Jamison turned a bowl from one of the old dogwood trees’ root ball. He really is a gifted artist. It’s so beautiful, and it’s a treasure,” says William. “It lives on the bookshelves in my study with lots of other treasures from my life like Grandfather’s teddy bear. Things like that. There’s nothing ‘minimalist’ about the shelves in my study.” Tyler also built the stone steps as part of the graceful walkway leading to the home’s 8-foot-tall mahogany front door.
Some great old trees did survive. In planning the house design, Jonathan recalls efforts that went into saving them. “We even applied for a variance with the City of Knoxville to build where the house stands in order to save a mature magnolia and other trees between the house and the street.”
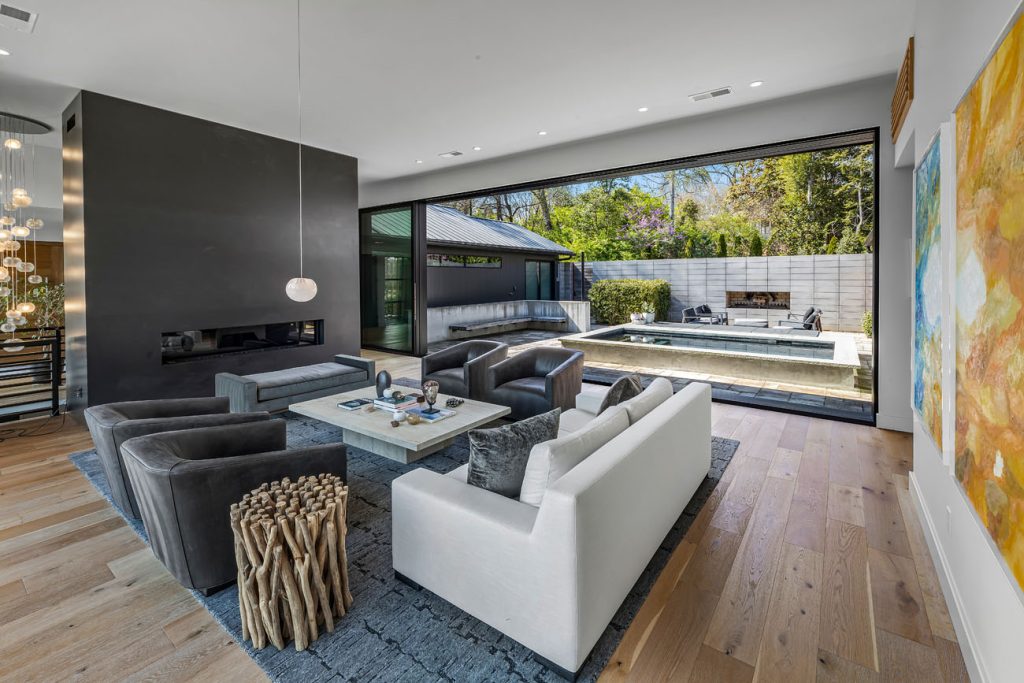
Feels Like Summer Camp
As one might expect, these homeowners love the simplicity of their landscaping. How does landscaping look with this more modern home on their more than an acre? “I told my landscaper to choose things that would thrive under a policy of benign neglect. Yes, really,” says William.
They originally tried to grow a no-mow fescue grass that one literally does not mow. William calls that effort a spectacular and truly ugly disaster. “Our neighbors are saints. We now have normal grass, and yes, we mow it,” he says, smiling.
Landscaping here is comfortable and a bit wild, says William. “Therapy” redbud trees are the super stars every spring.
Ed says life in their new home and property feels like summer camp. William adds “because when we sit in the courtyard by the fire, we can look up and see the stars, the trees, and not much else—just like camp.”
