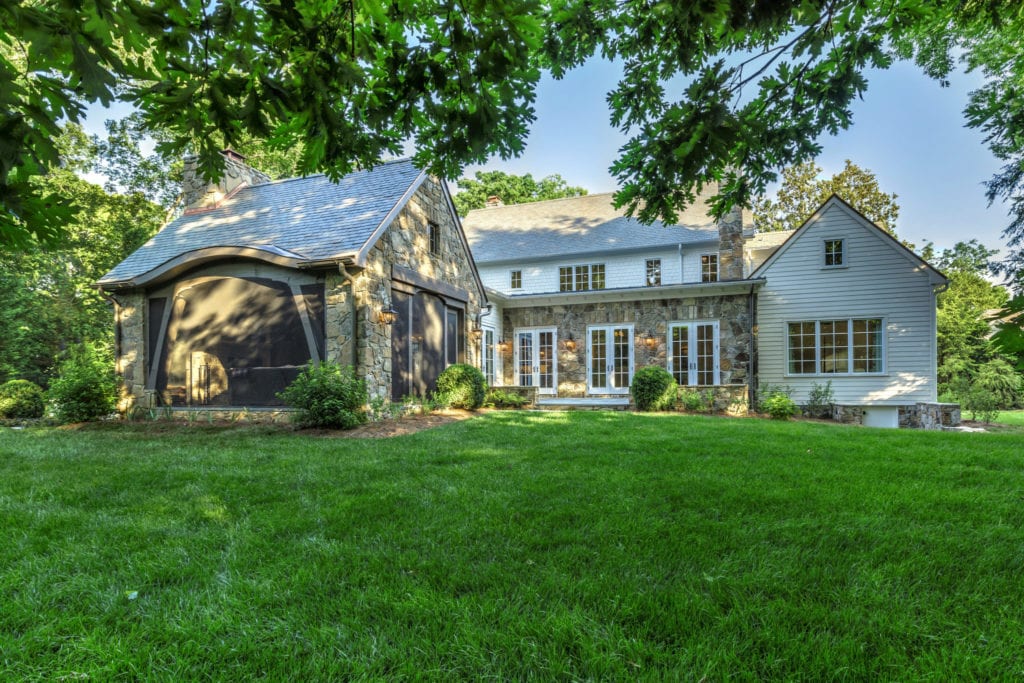Jill and Matt Hanggi create a home for family,
friends, and memories of the world.
Most Bearden residents are familiar with the water wheel at the corner of Sherwood and Westmoreland Drives, but they may not know that it was added to the National Register of Historic Places by the National Park Service in 2013. Designed and constructed in 1923 in the Tudor Revival Style, the Westmoreland Wheelhouse is divided into two sections.
The entire exterior is clad in rough-faced, irregular-coursed East Tennessee marble.
The land on which it is located was first settled in 1809 by Captain William Lyon. Ownership of much of the land continued with his descendants until 1923, when the water wheel was built to generate power for four dwellings in the area, two of which were owned by Lyon’s descendants. One was John James Craig III, who headed the Candoro Marble Company and was closely associated with Charles I. Barber of the Barber and McMurry architectural firm. Barber is credited with designing the wheelhouse and gatepost and using Craig’s marble in its construction.
That association with the past is one reason Jill and Matt Hanggi wanted to build their new house on Sherwood Drive and design it in a style consistent with the history of the place. In architect Jonathan Miller they had a long-time partner who not only understood their tastes but shared their love of history. Jill and Matt met at Oak Ridge High School and have been having fun together ever since. They love the outdoors, sports, and travel the world hunting and fishing.
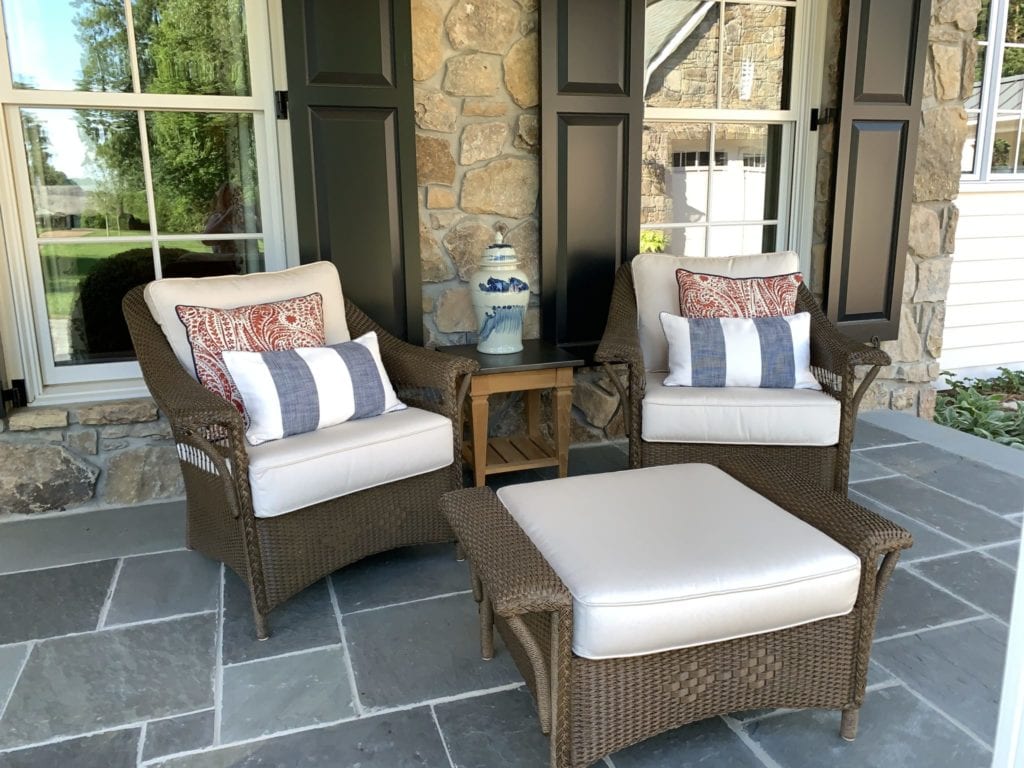
A country estate at home in the city
Having traveled to far-away Zimbabwe for big game hunting, to Panama to fish, and later this year heading to Botswana, the Hanggis have enlivened their home with both treasures and trophies of their trips. When showing his “Grant’s zebra” rug, Matt pointed out the marks where the animal had been clawed by a lion.
The house design consists of the main house faced in Crab Orchard fieldstone with a wing out on each side, faced in siding that gives the effect of a country estate—permanent, formal, and agrarian. Walled dormers on the front of the home bring the roofline down to scale while providing the interior spaces with character.
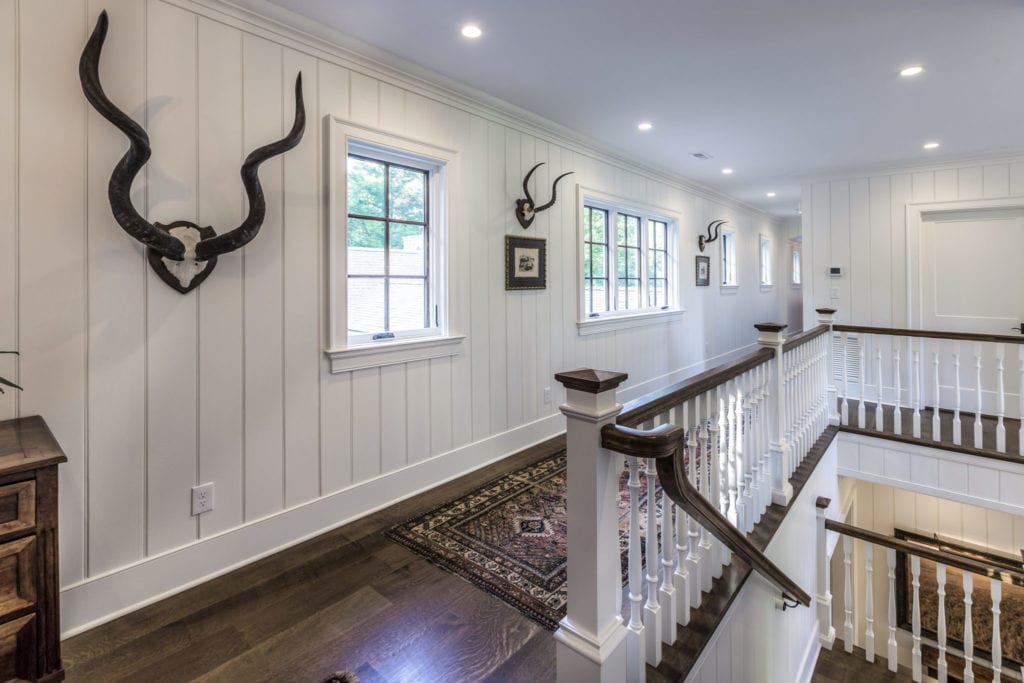
The Hanggis positioned their home at the back of their land, creating a long, slightly winding drive through what feels like park land, dotted with old and beautiful trees. Hedstrom Landscape Architecture and Greenstalk Landscaping helped create this classic setting by arching the driveway across the lawn and into the interior courtyard.
Since neighborhood building requirements prohibit front-facing garage doors, Miller came up with an ingenious solution. Driving toward the house, you pass a stone-faced building on your right, which serves to slow your approach. This is a garage, with doors facing inward to a private courtyard, connected to the main house and main garage with a trellis-covered walkway, creating a delightful protected space. This building has been used by the Hanggi’s son, Ben, as a hangout for friends. But as Ben heads to Auburn this fall, Matt has his eye on it for his own use. Like the main house, it features many trophies from their safaris. Among the most arresting is another zebra rug–this one with the distinctive shadow stripe indicating it is a “Burchell’s zebra” from Zimbabwe.
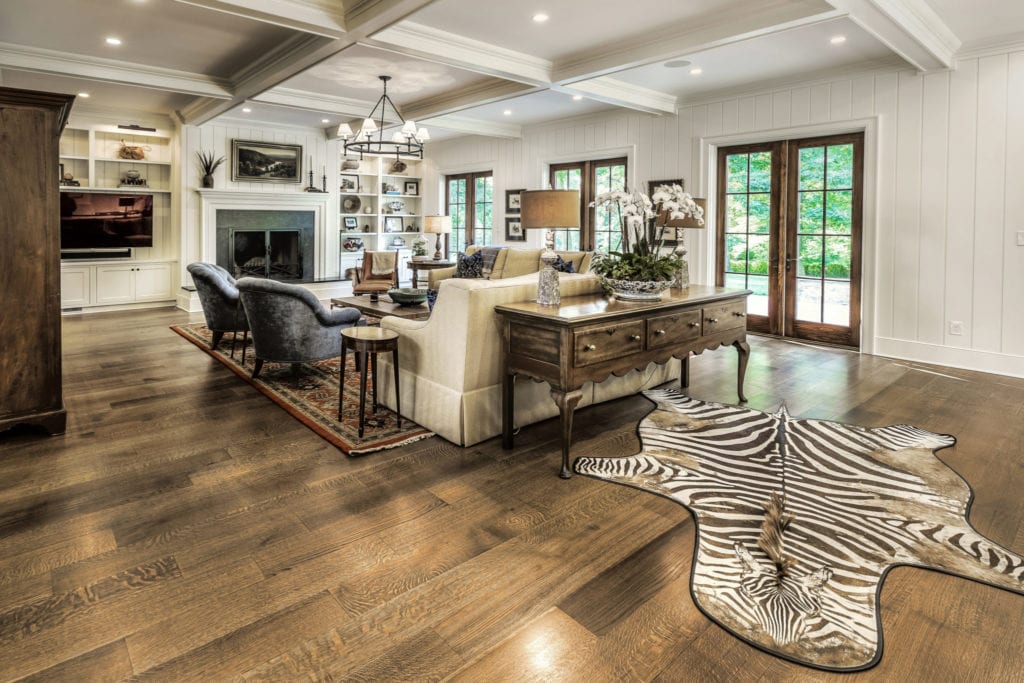
Form and fit in a traditional design
The main house is organized in rectilinear rooms, allowing you to move from space to space, rather than through hallways. The design itself is a study in simplicity and functional practicality.
The generous entryway is suffused with light from the second floor gallery of windows. Many builders might have opted to bring the roofline all the way down in the back of the house. But stopping halfway allows this arcade of windows upstairs. Just off the foyer is the study, decorated in slate greys and old brown leather. This room, with its paneled walls, large fireplace and deep club-style chairs is already a favorite snuggery on chilly winter afternoons.
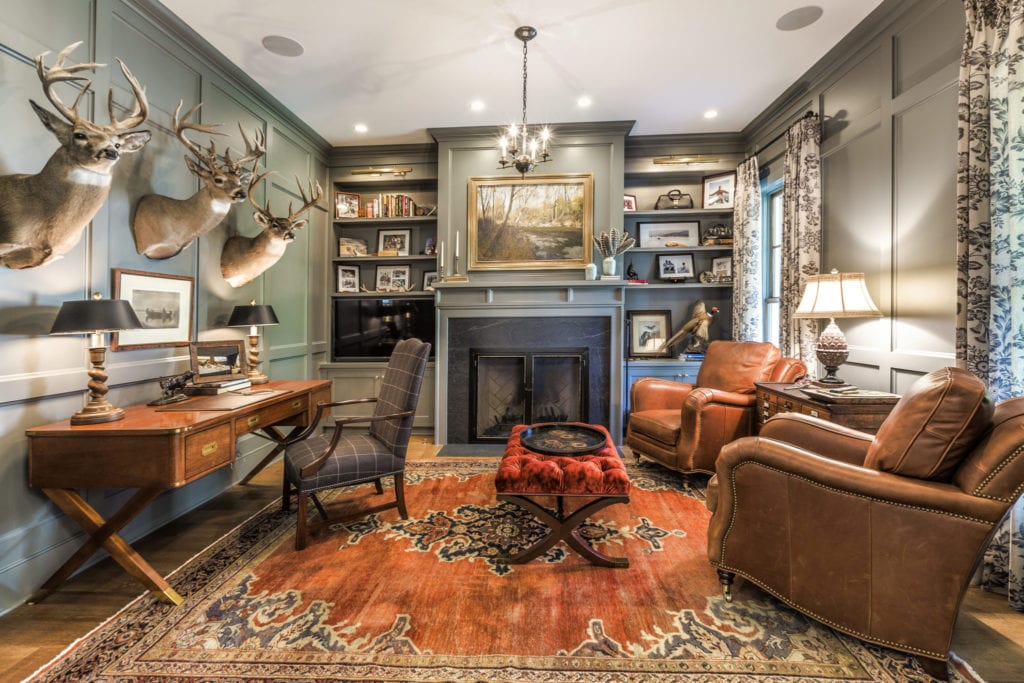
The house opens up into a generous coffered-ceiling living space and large kitchen. “We were very intentional about light,” explains Matt, “so we planned each room to have large windows and open spaces.” The two-sided space, with light from three directions, creates a large room that still maintains a human scale. Rift and quartered oak floor runs throughout.
The built-in bookshelves are home to mementos from their trips to destinations around the globe. The shelves frame a large fireplace (“Wood-burning only!”, says Matt) and the room looks out over a verdant backyard and outdoor patio, perfect for al-fresco dining.
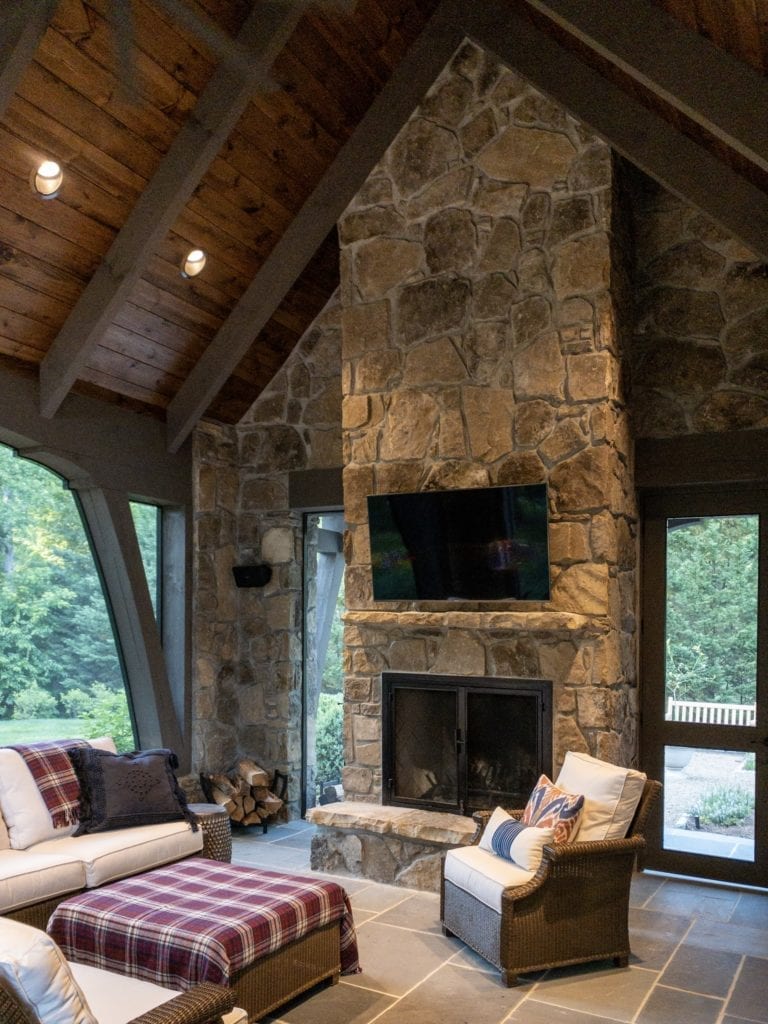
Design for entertaining
The main feature of the kitchen is the wide and lengthy island accented with a beautiful white quartz countertop from Stone Creek Surfaces. “People were always gathering in the kitchen of our old house,” explains Jill, “so we decided to make the kitchen large enough to accommodate our guests. I chose quartz over marble because I didn’t want to worry about things like red wine stains while we were entertaining.”
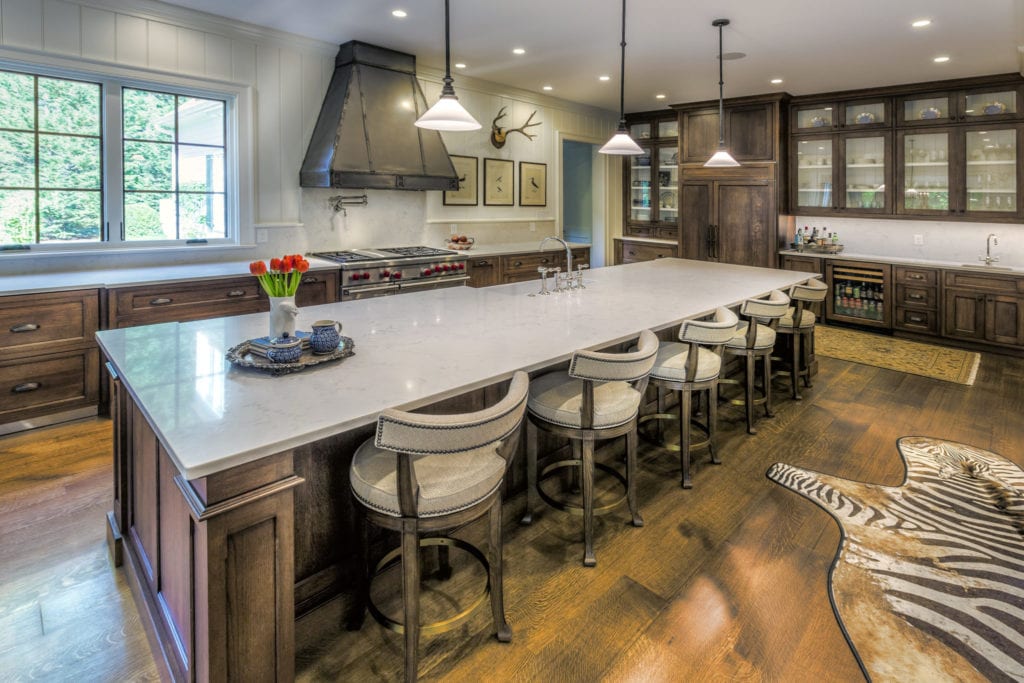
Jill selected oak quarter-sawn custom kitchen cabinets, which are designed to match the furniture in the living area. They are tall and deep, with an artful display space on the top shelf, where Jill’s great grandmother’s tea set is displayed.
The kitchen appliances, from Friedman’s, have several useful additions. Along with the large Sub-Zero refrigerator, two under-counter drawer refrigerators are used for common breakfast and everyday items. Matt recently used the lower drawer to dry brine a roast for thirty days before having the butcher carve it. “It was spectacular,” he grins. As Jill and Matt love to entertain, a second dishwasher was a must. An under-counter drawer washer adds welcome capacity for larger items.
Kevin John of Iron Studio, who fashioned the house’s custom ironwork, created an amusing design element on the stove hood. At first glance, it appears to have small decorative furbelows, but on closer inspection you see that these are the letter “H.” John carried the subtle motif throughout the house. “But not too much,” laughs Matt. “We didn’t want a monogrammed house!”
Jill, a professional interior designer, created the interiors for the home and her light but carefully considered approach is evident in the colors, furnishings, and lighting choices. It feels like a warm family home, not a house lived in for less than a year. Builder Fred Trainer helped Jill’s dreams become a reality and they carefully planned each detail to fit the Hanggi’s lifestyle. “Both Fred and his team were very professional, attentive, and efficient with an eye for detail,” says Jill. “They were a true pleasure to work with.”
To aid in the creative process, she prepared a book of colors and other details before construction began. “So much of this was Jill’s inspiration,” says Miller. “She wanted a combination of classical American design with a southern rural twist. This house looks equally at home in the city as it would on fifty acres in the country.”
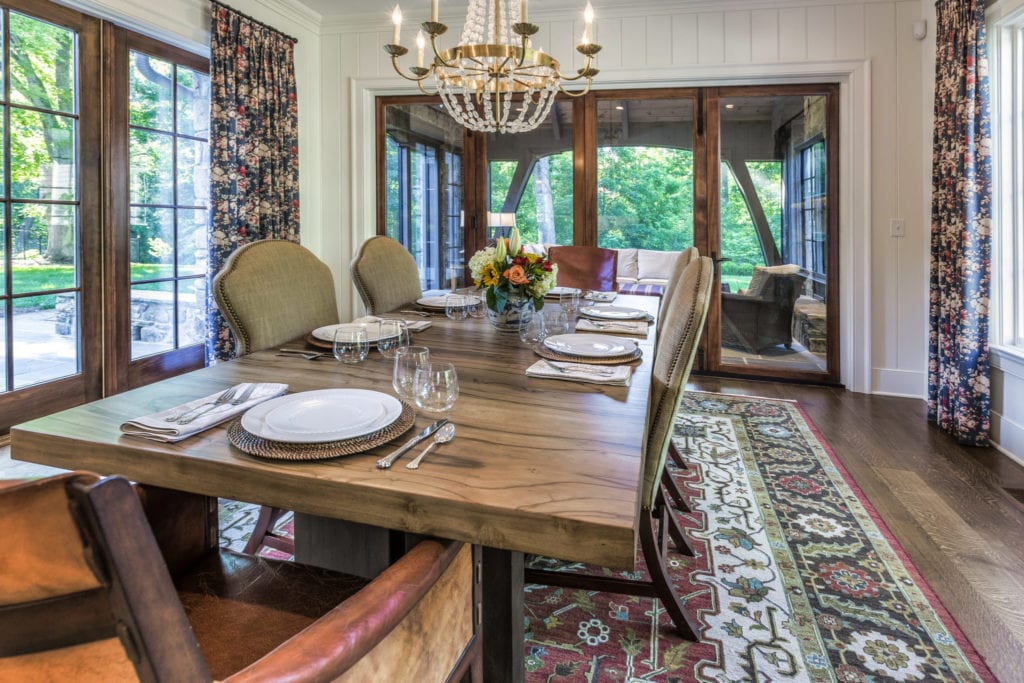
The dining area and outside screened porch form a delightful and compelling aspect of the main floor plan. The screened porch, with its timber framing, blue stone floor and fireplace, is a jewel. “I’d worked with the Hanggis before,” says Miller, “and I know just how important outdoor space was to them.” The dining area, adjacent to the kitchen and with moving glass walls from Home Choice, allow the kitchen, dining area, and screened porch to be combined into one large space. As with most people, the Hanggis eschewed a formal dining room, opting for this elegant but flexible combination of indoors and outdoors. This space works well for both “just us” family meals to large parties. When we arrived, Jill had just finished putting on a graduation party for seventy.
Essential elements of a formal garden
Both the porch and the back hallway provide access to the formal garden with graveled paths, geometric shapes and raised beds for flowers and vegetables, as well as a stunning set of espalier trees. Often when you see an espalier tree it is a fruit tree, namely apple or pear; these are pear. The practice of training fruit-bearing plants dates back to the Romans and Egyptians, but it was the Europeans—specifically the French—who influenced and perfected the designs we see today. These trees give the space a focal point and lead the eye back into the house. Return from the garden through the mud room, with the garage to your left, and you are in the large well-lit laundry room straight ahead.
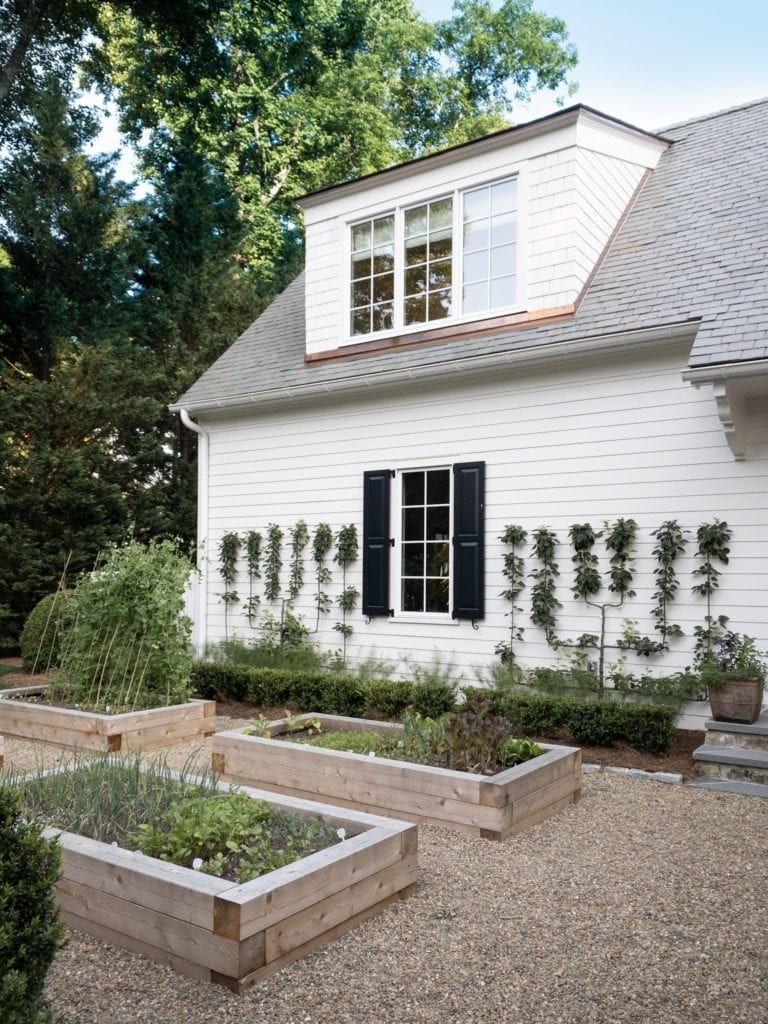
Reserving family space
The master suite, just off the main living area begins with a small entryway. The large square master bath is to your left, as is the large, also square, dressing room. Both of these rooms have wonderful southern exposures, filling them with soft and restful light. The bedroom faces the back of the property providing complete privacy. The back wall is all windowed. “We put the walls between the windows,” laughs Jill. Oak mullions “frame” the outdoor view to resemble a classic landscape painting. Above the bed is a large shoulder-mount elk that Jill took on one of their journeys.
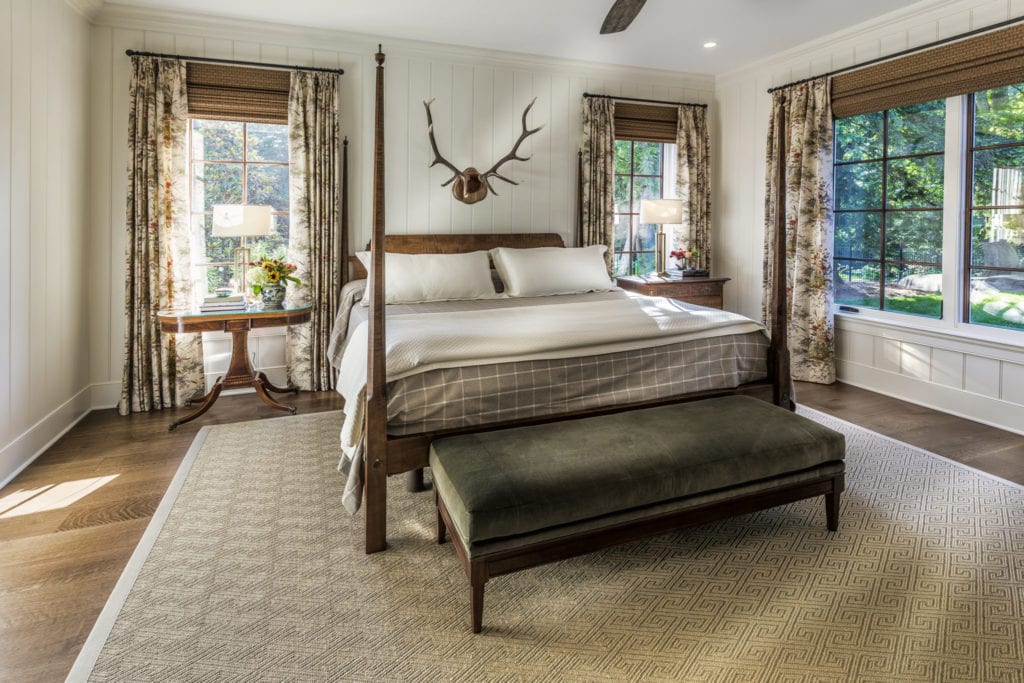
The Hanggis’ love of light is perhaps best exemplified in the upstairs hallway, designed to feel like a back porch that was enclosed later. It is unusually wide with windows running along the outside wall, spilling light into the hallway and the foyer below. This gallery effect is enhanced with Jill’s choice of lighting, from Visual Comfort and Martha Allen Design, which run throughout the house.
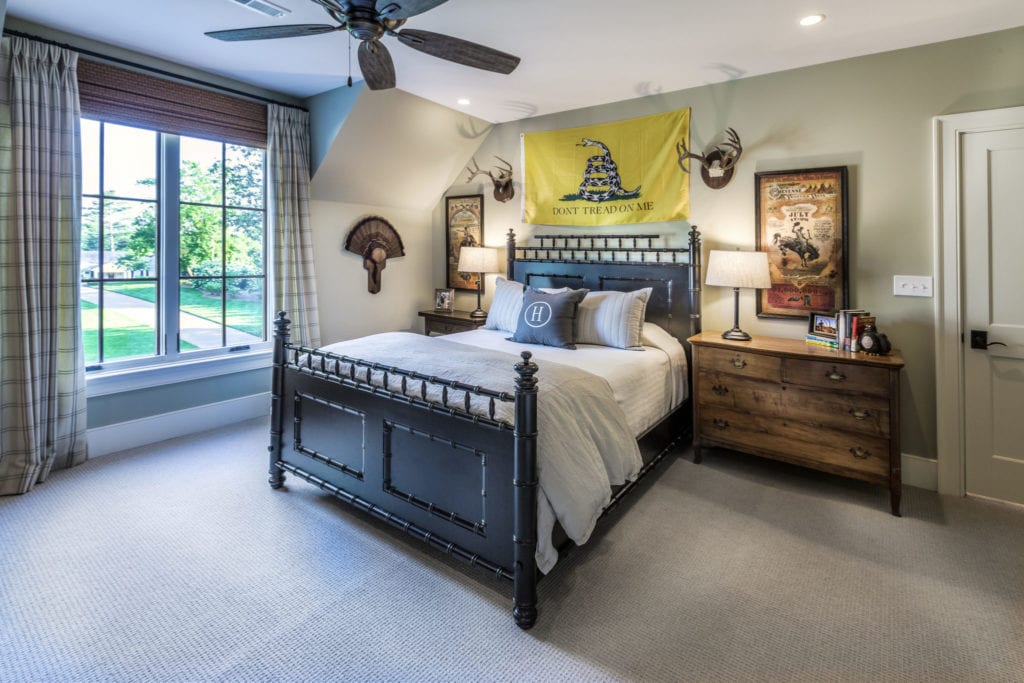
The two children’s bedrooms, on either side of the half-turn stairs, look onto the front “park” and are the rooms with the dormers which give them visual interest as well as a sense of privacy. Their son Ben’s room shares a bath with the guest room, built above the garage. Their twelve-year-old daughter, Avery, has already claimed this as the “sleepover” room, and you can see why it would be a favorite slumber party hideaway. With her big brother about to leave for college, Avery will have plenty of opportunities.
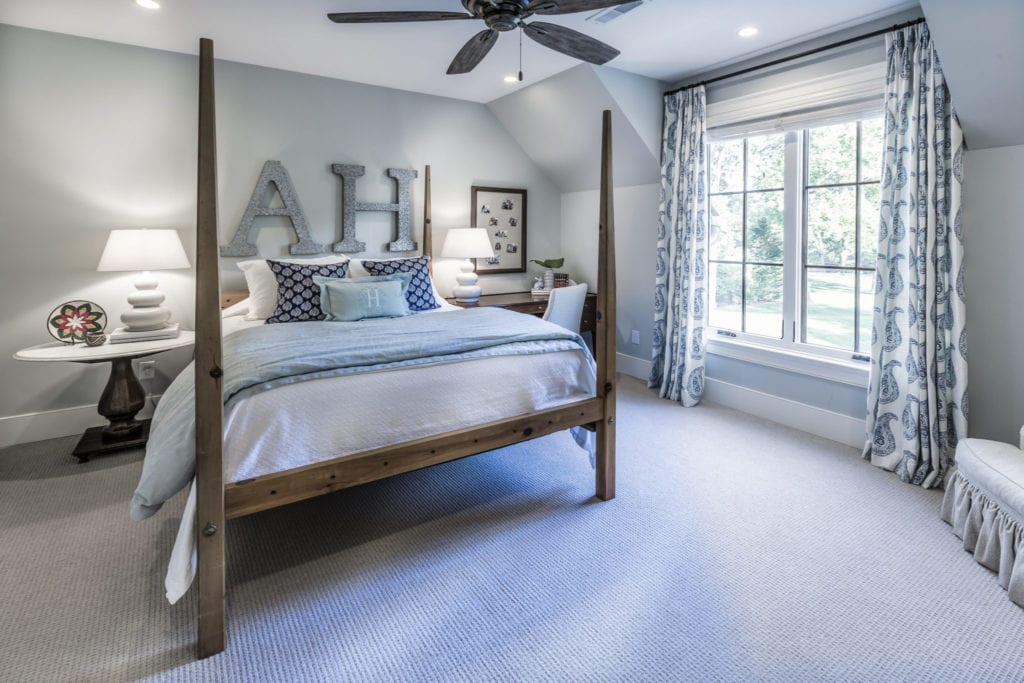
As you leave the house through the courtyard, look out over the park-like setting and feel the settled atmosphere. You know you’ve been somewhere that will stand the test of time for years to come, the place for many happy family celebrations, get-togethers with good friends, and warm winter evenings.
“We wanted a place that reflects our love of home, of family, of friends, and travel,” says Jill. “We are so fortunate to have found it all.”
