Jay and Mary Gregorius’s retirement home is geared for an active lifestyle
As avid triathletes in their years in the DC area, Jay and Mary Gregorius searched for a place to build a retirement home in a climate where they could work out most months of the year. “We wanted a community where there were activities,” says Jay, “maybe a lake, maybe golf, close to a mid-sized city with the vibrance of a college community.”
They began looking in the sunny and arid climate of California, where Mary grew up, and in Arizona, where she went to college. But Jay, who grew up a Redskins fan in suburban Maryland, wanted a little more greenery. They investigated locations in Florida where Jay’s family lives, but that didn’t quite fit either.
When Jay suggested Tennessee, Mary thought it was worth a look. “I’m the financial person in the family,” she says. “We liked the fact that there is no state income tax.” They visited areas around Nashville. It was way too big a city, says Mary. When they came to Rarity Bay on Tellico Lake, they knew they’d found what they were looking for. “The people were incredibly nice,” says Mary. “Just tremendous,” echoes Jay.
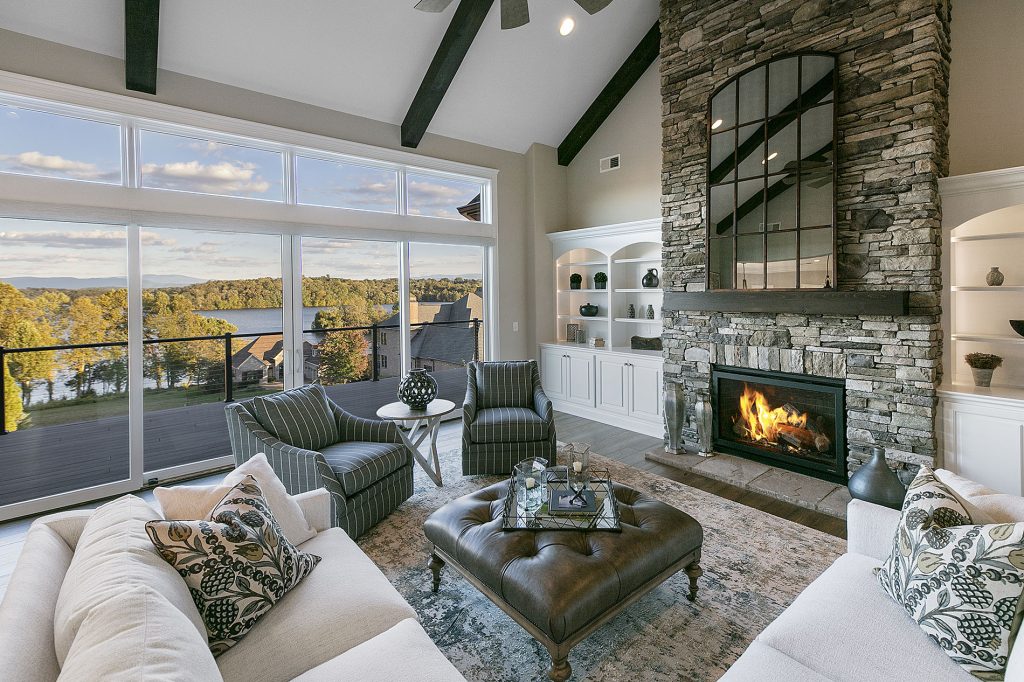
They bought a property in the summer of 2015 on a sloping lot one street up from the lakeshore but affording a view of both the lake and the Smokies in the distance. “I might have chosen a lot closer to the lake,” says Mary. “But Jay really loves the mountain views.”
They worked with Providence Builders of Tennessee. “The original facade of the house is mirrored off the front elevation of an Arthur Rutenberg home I once saw in South Carolina,” says Mary. “I brought a photo to the meeting with the builder, and we just went from there. We started with practical things. I wanted the master bedroom on the same side as the garage because I wanted the laundry room to be near the master and come off the garage. One of the words Jay uses to describe me is practical. Logical and practical.”
In all, the build took a little over a year without any real hiccups. “We learned quite a bit during our build,” says Mary. That’s where having a builder with the right level of experience is so important. Master builders like Providence can foresee problems and act in advance to make sure they are eliminated. In this situation there is no substitute for experience.
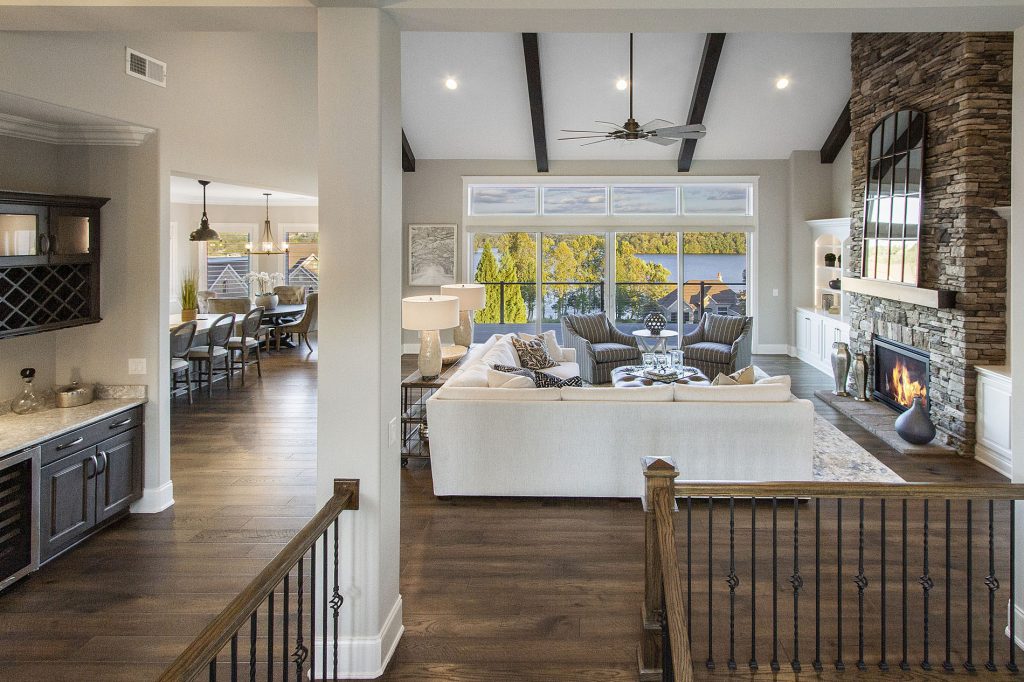
A Welcoming Entryway
The house nestles in the rolling landscape and presents a wide and welcoming entrance with curved wooden doors and a wide stone porch. Stacked stone and stucco complement the timber-framed entrance.
Entering into a wide foyer, to the left is an open, airy study with a pocket door to a full guest bath with a glassed-in shower. “This could work as a bedroom,” says Mary, who does part-time work from her worktable that can be adjusted up and down for height and at an angle like a drafting table.
Past the study and bathroom door is an efficient built-in bar about the size of a closet with a wine rack, hanging glasses, and wide fridge perfect for offering guests a libation as they enter the main living area. The bar is decorated in tile of varying shades of greige—a blend of beige and gray—used throughout the home. This addition of gray to beige creates a richer color, one that can work in both cool and warm color schemes, which Mary has combined with stone and wood to soften the effect. “I call this traditional with a rustic/industrial tone,” she laughs. “I lean traditional. The industrial lights tone down my traditional.”
The wide foyer leads directly onto a spacious, open main living area, with the kitchen on the left and great room on the right, with bright window views of the lake and mountains under a high peaked ceiling of timber-frame boxed beams. The floor plan includes almost no hallways, providing more square footage of livable space, virtually all with full views.
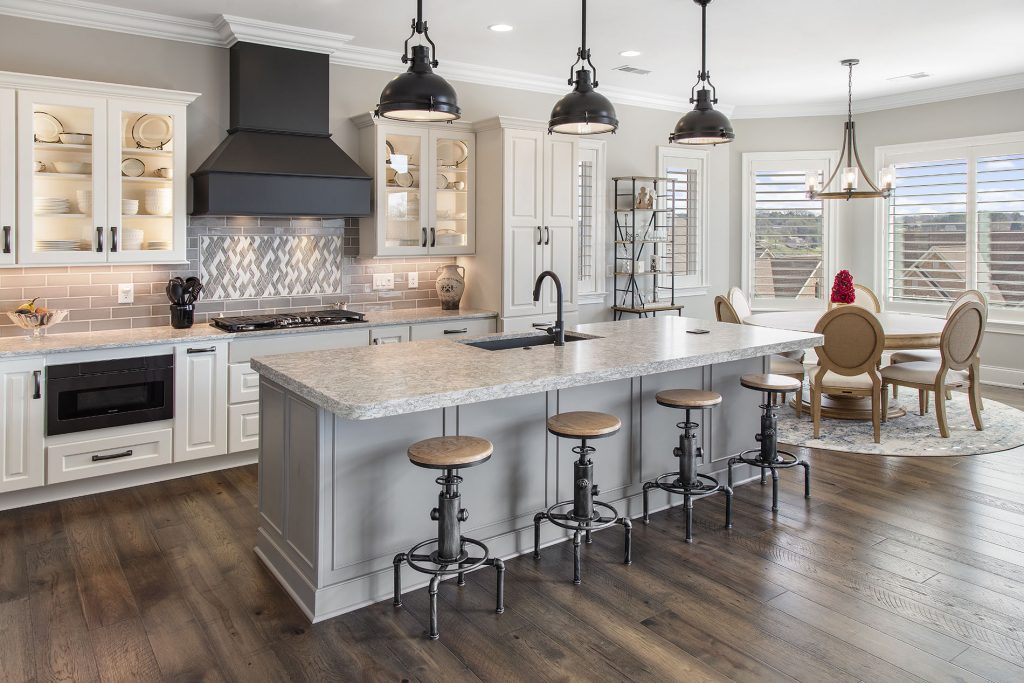
A Practical Kitchen
The kitchen features a double-stack white quartz island from Smoky Mountain Tops with ingenious industrial metal and wooden stools along one side that would look perfectly at home in a 19th century factory. Here they bring a fresh element of both practicality and quirkiness to the kitchen. The backsplash tiles feature the distinctive gray, white, and griege polished brick.
Creamy white cabinets from Standard Kitchen and Bath are interspersed with appliances from Plaza Electronics. Both Jay and Mary like to cook, and the layout proves plenty of counter space and working areas. Features like the microwave drawer keep the look uncluttered.
Since they were designing for their retirement, Jay and Mary wanted their home to feel casual, comfortable, and functional. “We love to entertain,” says Mary. “But we built this house for us.” Instead of a formal dining room, they use a circular table in a five-sided breakfast nook directly off the kitchen that is bright with the morning sun, with plantation shutters if they are needed. “I’m not a curtain person,” explains Mary.
The great room focuses on a large stacked-stone fireplace with a box beam mantel flanked by custom white shelves. “This great room is where we live,” says Mary, “so we chose deep, memory-foam sofas and swivel chairs so that we can turn to see the view.”
The vision for the house is for the primary living space to be upstairs with a guest area downstairs with a self-contained lower-level kitchen and its own outdoor patio.
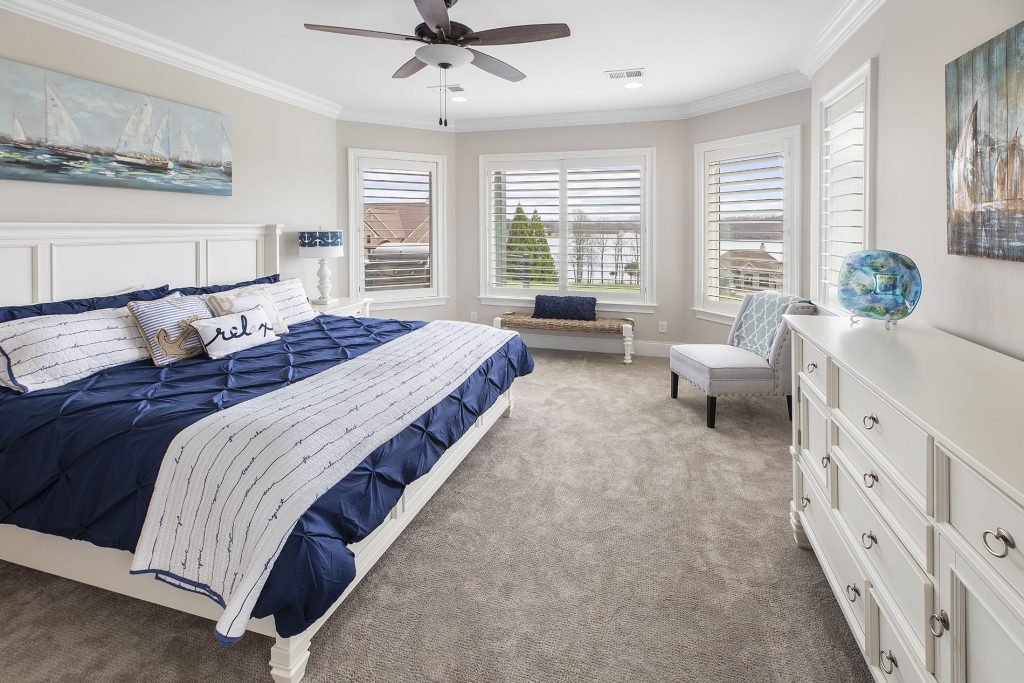
Master Suite
With no hallway between the great room and the master suite, a door separates the two areas, ensuring a feeling of privacy. The suite has one doorway to the practically placed laundry room, which has another doorway leading to the three-car (that is, two-car and two-Jet Ski) garage and a third to the great room. Old-fashioned barn-style sliding doors on the closets add a rustic feel to a short hallway to the bedroom area.
With a beautiful lake and mountain view behind plantation shutters, the master bedroom has a 10-foot tray ceiling and a door to the second-floor deck as well as a wide and comfortable chaise lounge. “That’s my reading spot,” Mary says.
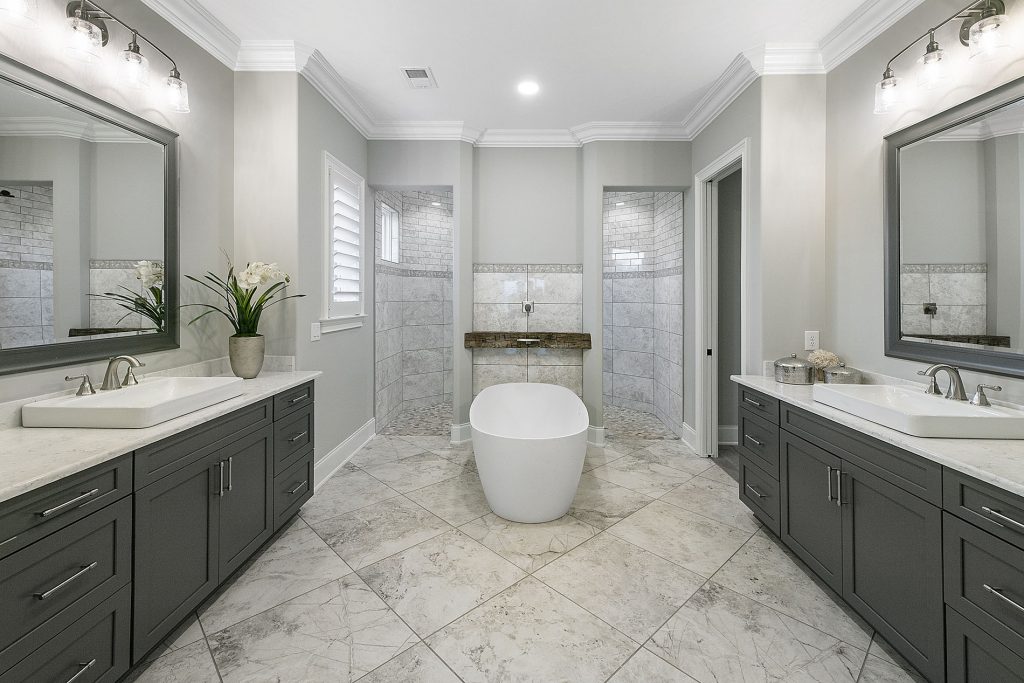
The wide master bath has what Jay and Mary laughingly call their “drive through” shower. This double-entrance shower sits behind a white soaking tub. The tub filler is installed in a piece of antique beam Mary found in Jacksonville, Florida. Mary was delighted with Cella Design’s tile work. “They were incredibly helpful in helping us choose colors and designs and their work was meticulous,” she says. Ferguson’s provided the bath fixtures throughout the house.
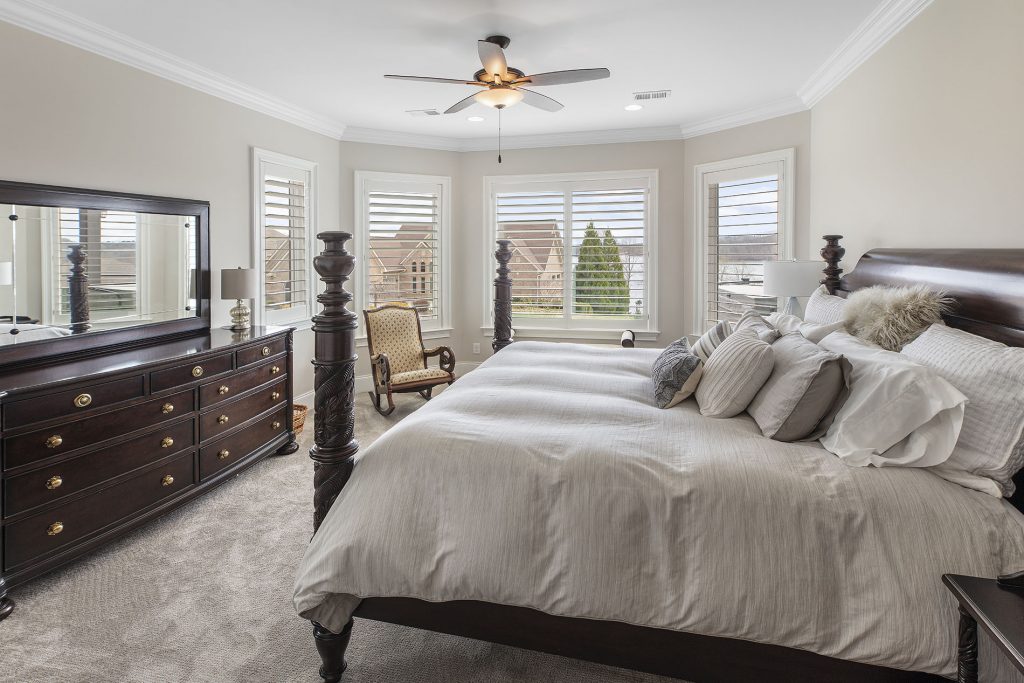
Downstairs Guest Area and Workout Room
Wide stained-oak stairs take you down to the guest suite and outdoor area. Jay and Mary’s idea was that the main floor would be theirs, while guests—parents, children, and grandchildren—could have privacy in this area. The living area has some furniture they brought from their home in the DC area, a fireplace, and small kitchen area with a refrigerator where guests can make coffee and prepare small meals. More custom bookcases flank the fireplace. Two bedrooms are located at either end of this area. Doors lead out to the lower deck with an outdoor kitchen, firepit, and hot tub. This area is enhanced by thoughtful landscaping.
The full bath off the main area provides a handy place to shower off after coming in from outside, while one of the bedrooms has an en suite bath. Mary and Jay are looking forward to a visit from their son’s family and their six-month-old grandson this summer.
A large workout area opens off the living space with a proper gym floor, large television, dumbbells, and stationary bikes. The walls feature two impressive displays of marathon and triathlon medals that Jay and Mary have accumulated. This space is generously proportioned and open. The workout room originally had doors, but they came off when Mary and Jay realized that the doors blocked their lake view on the other side of the living room and made them feel boxed in while they worked out. “We realized that we wouldn’t be working out when we had guests, “she says, “So why not leave it open and airy?”
Practical Advice
Although Mary worked with an interior decorator for a short amount of time, she found that her vision for the home evolved over time. After having lived in different places during her career, she had a good idea of what she wanted. “Do what works for you,” she advises.

[…] Source link […]