Smoky Mountain home blends the beauty of its surroundings into every detail
Tables made locally from pre-Civil War seasoned wood, walls showcasing one-of-a-kind art and a unique table created from an International Harvester truck grill—these pieces begin to tell the story of an inspired getaway in the Smoky Mountains. But it is nature—breathtaking views, and gorgeous design and building materials—that stars in this rustic and elegant new mountain home, say homeowners Maria and Ed Newman.
“The outdoors inspired this house,” says Maria, a Knoxville gastroenterologist. “We’re in, but we’re out. Even when we’re inside, we are surrounded by the outdoors.”
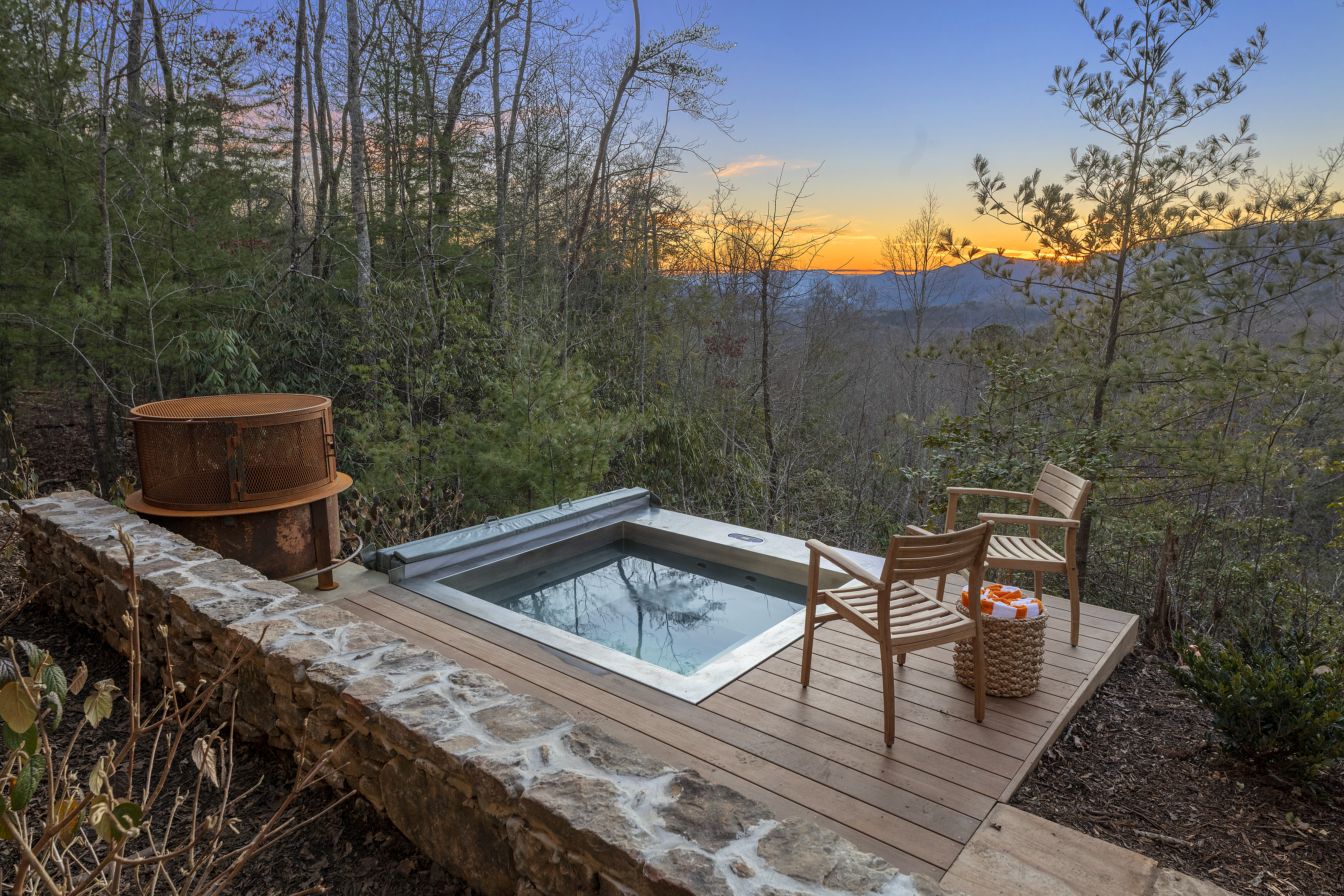
From the moment the couple walks through the front entrance, they enjoy a majestic floor-to-ceiling view that spans the length of their two-story mountain-side home in the Smoky Mountains. The world seems to stop.
It’s mid-January, and the couple’s first full weekend in their new mountain retreat, built in about a year at Blackberry Mountain Development in Walland, Tennessee. It also happens to be the couple’s wedding anniversary. “It’s really a great weekend here—just being here. We love being together, hiking and no technology,” says Maria.
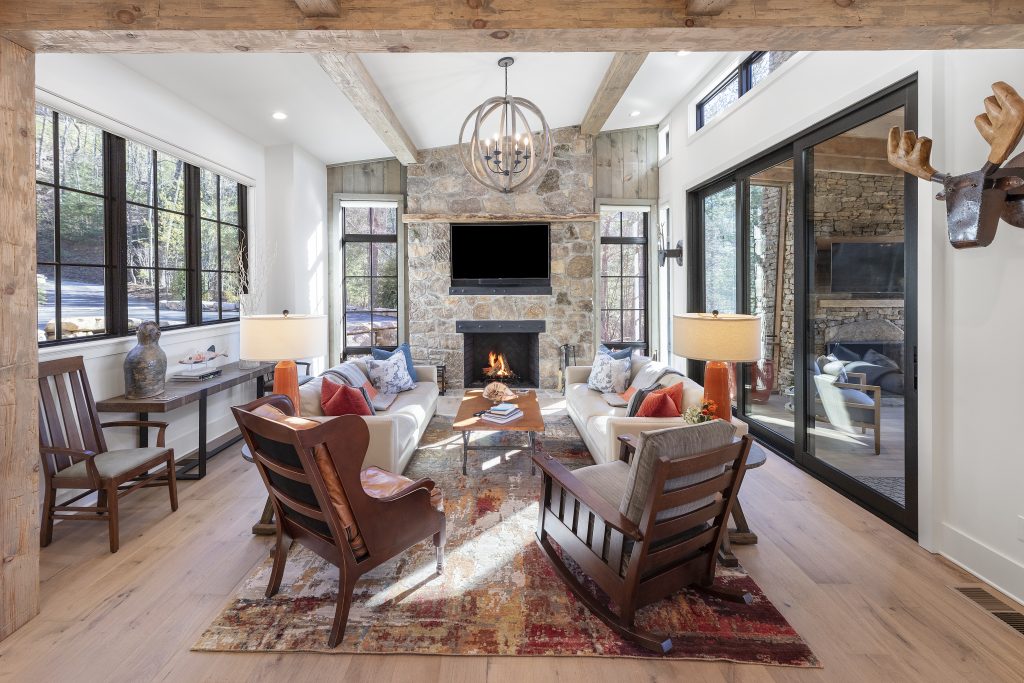
“This place has a wonderful palette with light-colored walls and light wood floors—different from what one might think of in a traditional mountain cabin with darker wood. It’s warm and a temple to our family along with the cool architectural elements of the home,” says Ed, a nephrologist. “We wanted to walk in the front door and be drawn down to see the valley.” Their design and building team made this happen, he says.
Busy in their individual medical practices, working and living in Knoxville, the Newmans sought a space surrounded by nature to recharge and to gather with their children, Julia and Jack, who are now in college. Their new mountain home transports them to such a space. And there’s plenty of room at Blackberry Mountain.
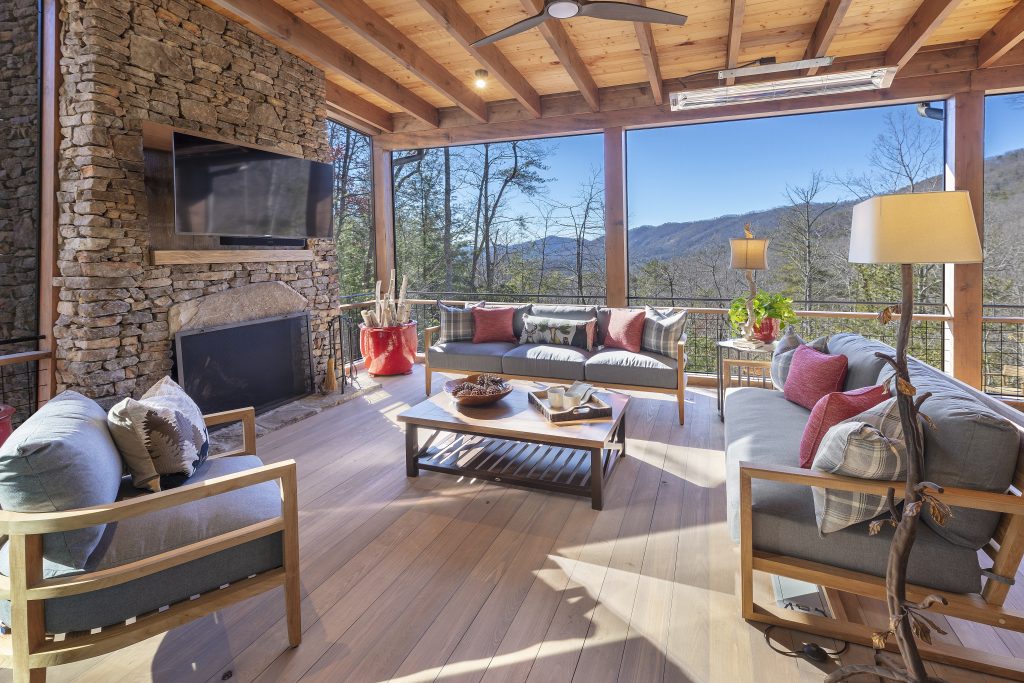
Blackberry Mountain Resort and Development embraces the dark sky concept of protecting the natural sounds and night skies. Nature is a guiding force in building and design of the homes, cottages and their surrounds. Blackberry Mountain is the sister property of Blackberry Farm. Both resorts sit just north of the Great Smoky Mountains National Park. The website describes the resort as being “immersed in the mountain.” The Newmans would agree. “We can see the ridge line this morning, and last night we saw a sky full of stars—just so visible,” said Maria. “Our home blends right in.” This night sky unpolluted by light allows a transcendent experience in nature.
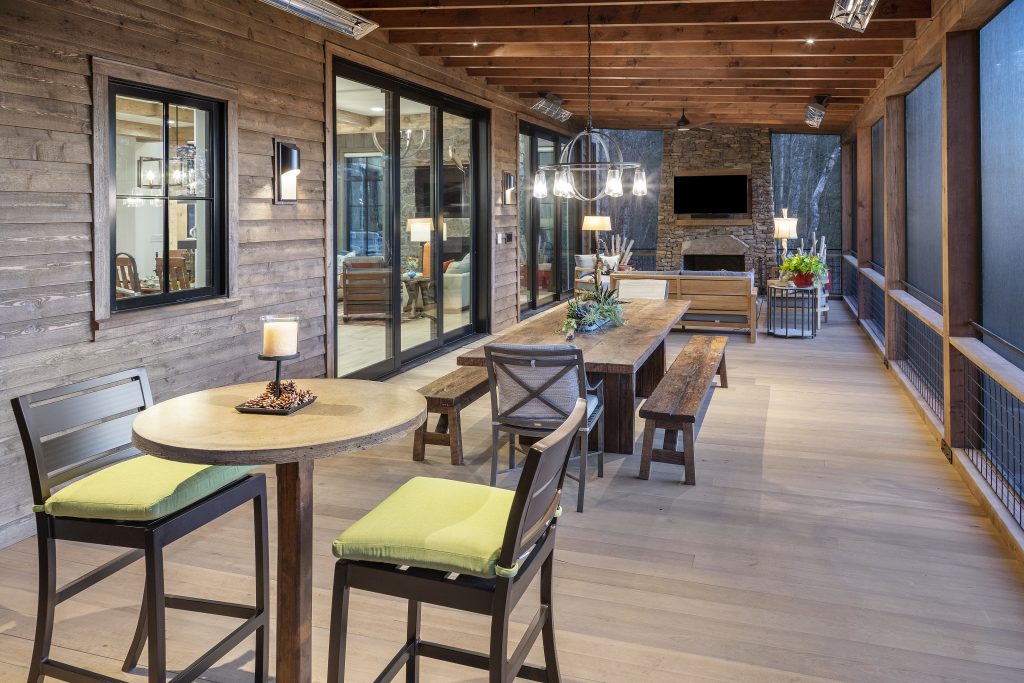
Building a house is always challenging, and building one on a steep ridge line in the Smoky Mountains during a pandemic made for a unique experience for the couple and for their design and construction team.
“Maria and Ed liked to meet on site, and we liked that. It made our collaboration for the project even better for looking at unusual circumstances,” says Fred Trainer, builder and owner of F. E. Trainer Construction, Inc., a Knoxville-based firm.
“I think we were lucky,” says Maria, smiling. “This project in the mountains was so much harder to build than our Knoxville home, of course. And Blackberry Mountain has its own rules for development in addition to the challenging topography here.”
Ed expected building on the mountain to be harder. “I thought it would take longer than the one year it has taken. And we’re 99.99 percent complete. We had some experience with this team. We knew who we wanted to work with.”
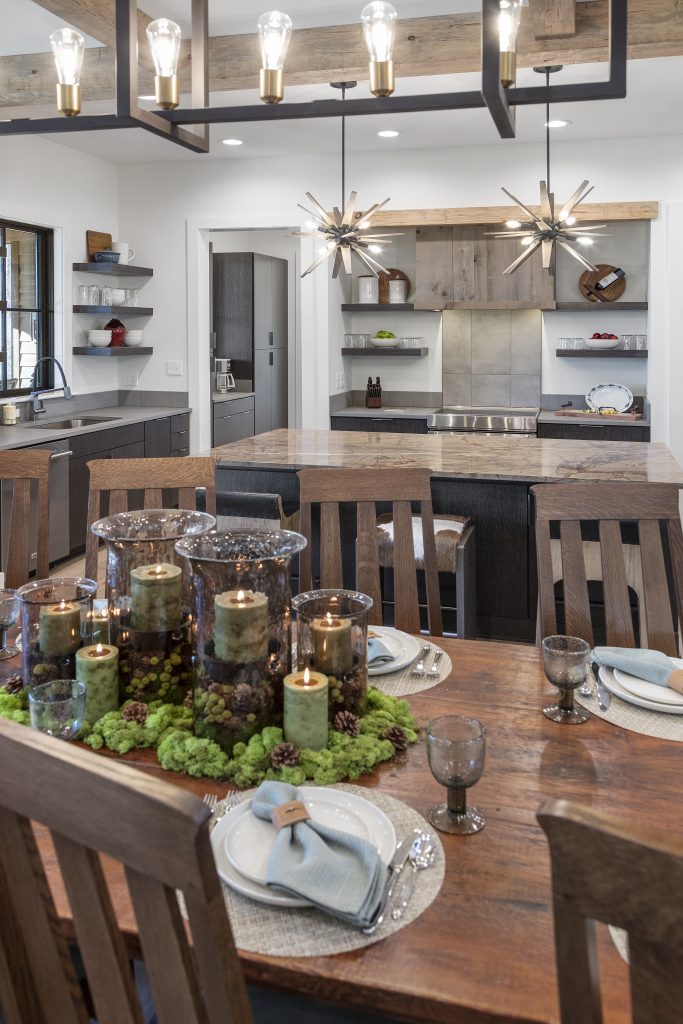
The synergetic team included interior designer Judy Gooch, of Judy Gooch Interiors; Jonathan Miller, owner of Jonathan Miller Architecture & Design; and Fred Trainer, founder of F.E. Trainer Construction.
The Newmans had worked previously with Gooch and Miller, and their first experience custom building a house with Fred Trainer has been a great one, says Ed.
Jonathan Miller’s vision for a project “boils down to values rather than style.” Miller and his team listen diligently to their clients, and the Newmans were no exception.

“We care about people. We’ve invested in our clients, and they’re investing in us. We’re not perfect, of course, but if we really go the extra mile in the journey, we’re going to end up creating something for clients that they love,” Miller says.
Miller and the Newmans worked together on their home in Knoxville with great success that resulted in an enduring friendship as well. “It was very gratifying to be called back on this project,” he said.
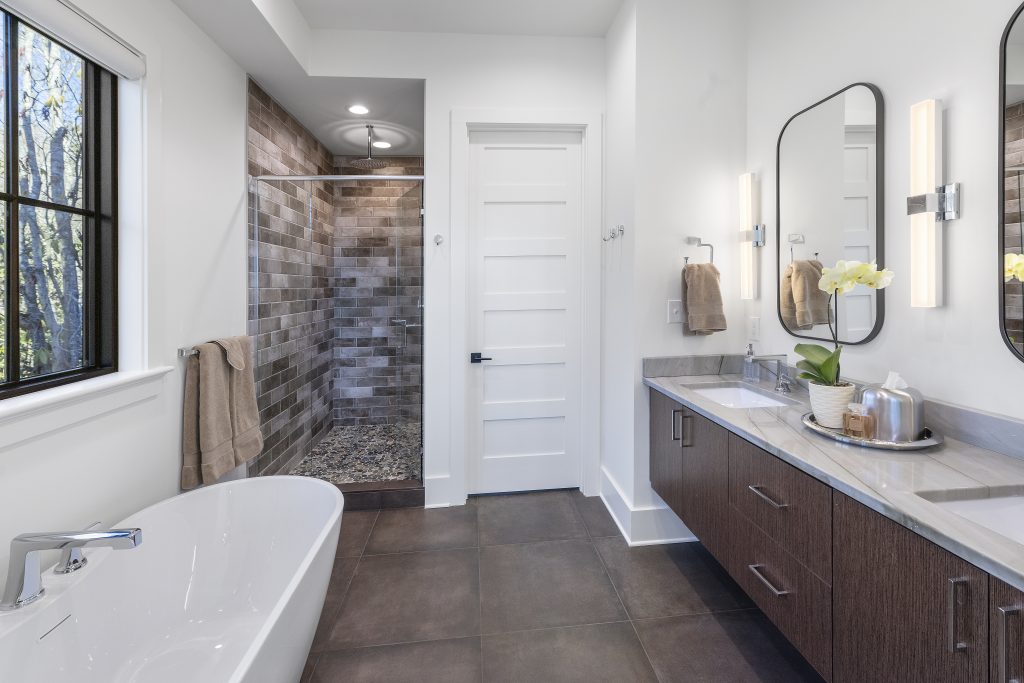
“Jonathan is a kindred spirit for me. He knows where we want to get to and helps make it happen. He likes unexpected corners, and special angles and windows,” says Ed. And by the way, the two men like to sometimes draw on napkins to imagine something for a space or design.
As part of its vision on the firm’s website is the phrase “Glass = Light.” Miller and his team love taking new modern home styles with high ceilings, open plans flowing from space to space, unusual glass windows, high technology and “wrapping it all up in a traditional style.”
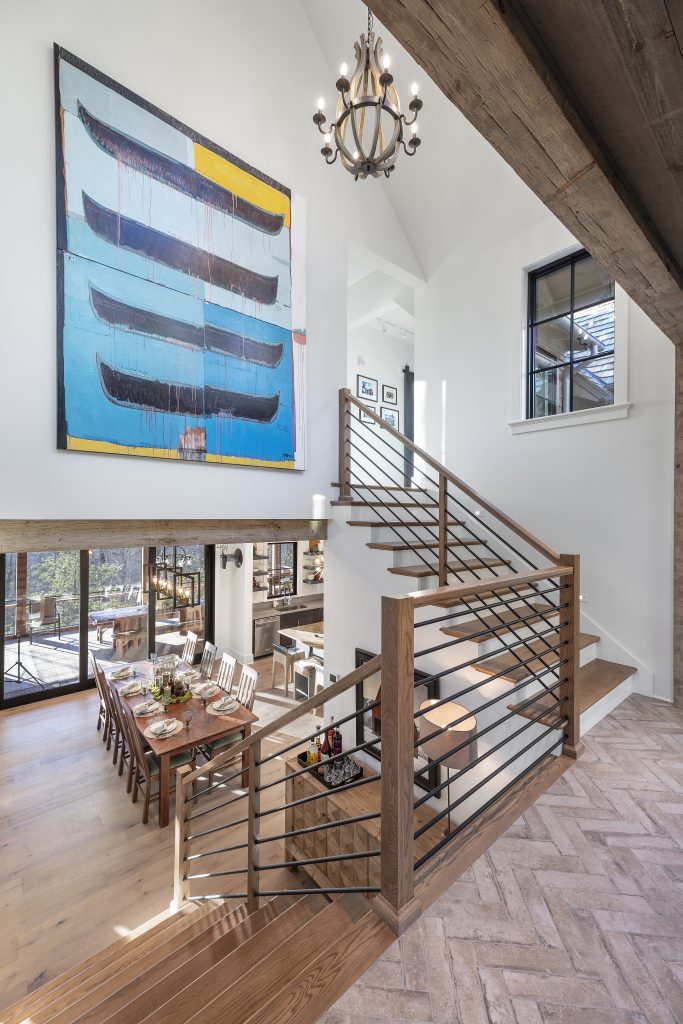
With the Newman house, the architect wanted to create a seamless feel between indoor and outdoor space. “We work hard on little tricks that allow us to maximize light in a home design. When you enter this home, you’re looking down the mountain range and can also immediately see all the space in the home that has this contemporary vibe. From the living room and dining areas, glass doors slide open to the large porch. The space just looks like it is part of the environment,” says Miller.
Judy Gooch calls the approximate 2,400-square-foot home modern, rustic elegance. “The Blackberry Mountain home is my third project with the Newmans. I know them and their likes. This is not your typical mountain home. It’s a totally custom home that includes one master suite, two more bedrooms, one bunk room and three-and-a-half baths, and it is designed with the Newmans’ guidance,” says Gooch. “This is a true great room where the living area, dining area and kitchen are all one big space. Simple sophisticated lines, furnishings made to last and pieces that tell a story really make this a reprieve from the Newmans’ busy work days.”

Gooch says even the photos upstairs are meant to reflect the Newmans’ travels —vistas of national parks the family has visited over the years.
“Judy worked with our style,” notes Maria. “She also tries to recreate what our vision is. She listens and is an enabler for us.”
Furnishings in the home are by Bennett Galleries, Braden’s Furniture, Laws Interiors, The Handmade Table and O.P. Jenkins. David’s Abbey Carpets and Floors supplied all background finishes, tile and flooring. Cabinetry from Dixie Kitchens and honed soapstone countertops by Stonecraft Inc. complete the modern feel in the kitchen.
Two stunning and unusually long wood tables from The Handmade Table add rustic touches to the home’s great room and screened porch, and are made from old, seasoned pine and oak—perfect for family gatherings that Maria and Ed love.
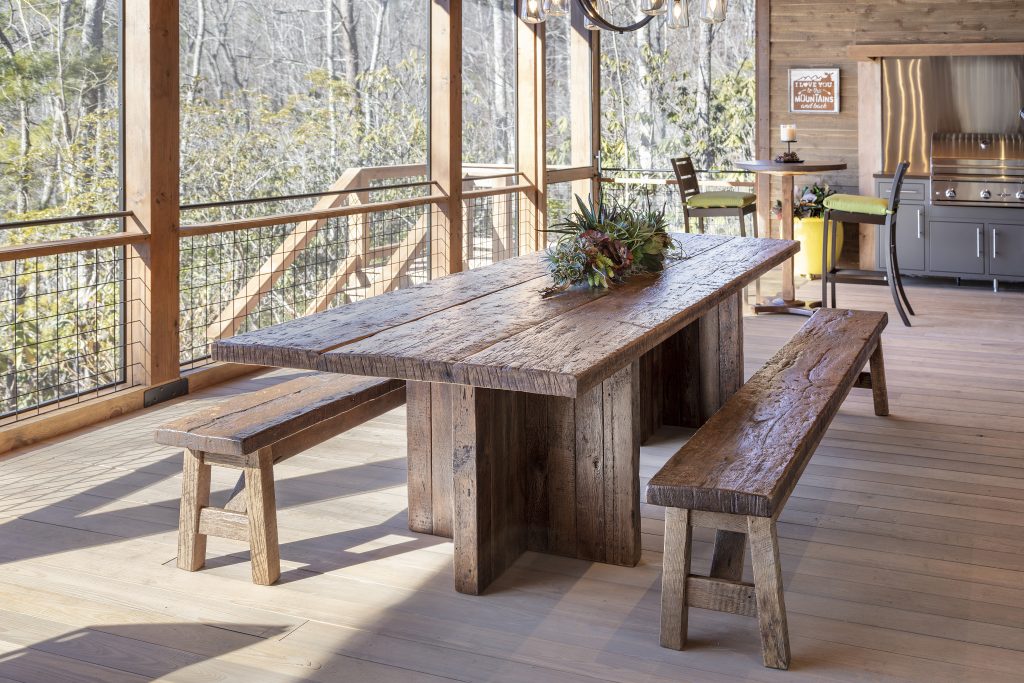
Gooch, licensed by the state of Tennessee as an interior designer since 1991, helped launched what is today the Family Consumer Sciences Department at Carson-Newman University. “I love residential work,” says the Oak Ridge-based designer, who completes 24 hours of continuing education every two years. “This house with the Newmans, Jonathan Miller and Fred Trainer has been very special and lots of fun.”
For this team, listening to their clients is a top priority, and the Newmans say the contemporary, elegant style and attention to the natural environment stand out with their finished home. Even the outside screened porch is enjoyable for most of the year, says Miller. “With infrared heating systems on the porch, you can really enjoy outdoor living, which is something important to Maria and Ed,” he said.
“Everything, too, is natural. This means real wood, real stone, metal and cedar roofing,” says Miller. “Blackberry is all about this with their development standards, and it fit right in. Angled walls and use of steel in the fireplace are also unusual and make the home feel contemporary.”
In building homes his clients want, Fred Trainer and his team enjoy using sustainable materials. “Working at Blackberry is unique as they want to protect the trees and the environment, and the grade on the property was not too tricky. Feeding off the vision of the homeowners, architects and designers, we’re the how-to-do-it part of a project,” Trainer says. “We got to use natural materials—like cedar on the exterior, and it’s such a great product. Everyone loves working with cedar. It just smells so good.”
The Newmans were thrilled with how Trainer and his team executed Jonathan Miller and Judy Gooch’s vision. “Fred brought a fresh perspective and was a perfect fit,” said Ed.
“We really appreciated the opportunity to work with the Newmans,” Trainer said. “Deadlines and budgets are always part of homebuilding, and on balance this home turned out beautifully.”
This team of architects, designer and builder agree the home looks and feels tucked away in the mountains with a delightful entrance—like it’s always been there.
And it’s what Maria and Ed wanted from the beginning.
“We’ve been able to travel with our children and enjoy eco-tourism and vacationing at national parks. We love to get out in nature, and we have the Great Smoky Mountains National Park—a wonderful park—right in our backyard that we wanted to enjoy more,” says Ed.
A home in the Smoky Mountains simply made sense. “That meant getting intentional about spending more time with family in these mountains,” says Maria. For the couple, getting to be out in nature and go hiking are the best family experiences.
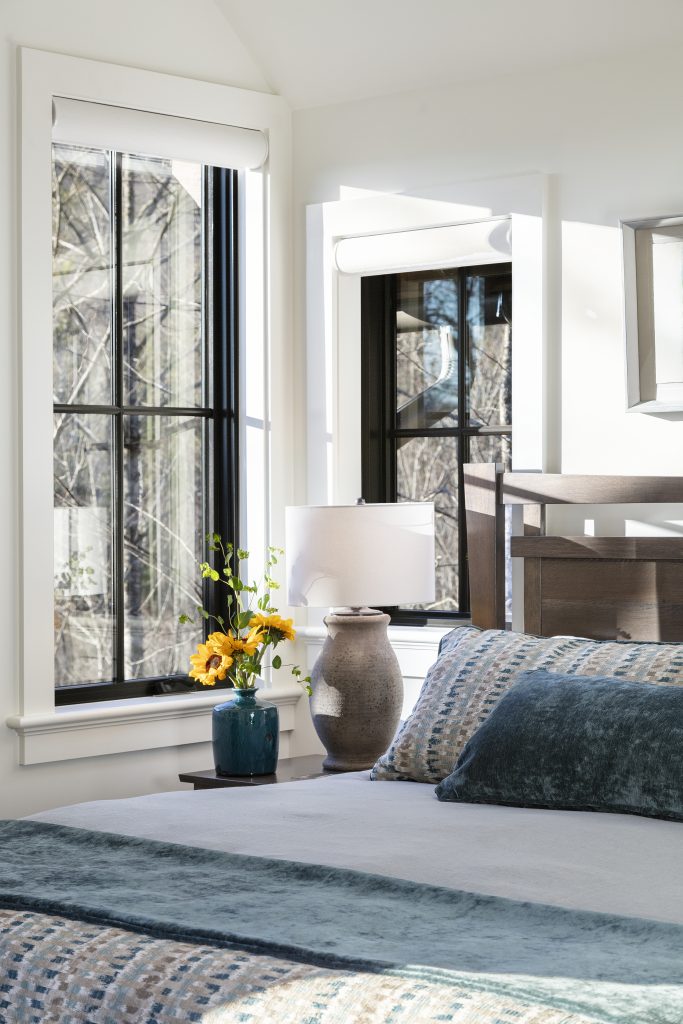
Blackberry Mountain Development provided their answer. With the Blackberry Mountain Development concept of “dark skies,” the Newmans know they will always feel like they are in the middle of nature, with a minimal footprint and not part of a residential development. The concept calls for the use of fixtures that cast little or no light upward and is part of Blackberry Mountain’s building requirements.
According to its website, Blackberry Mountain offers 95 lots that have been created for the development as well as 2,500 acres of permanently preserved wilderness.
Additionally, Blackberry Mountain includes a resort guest component with cottages and homes available to rent. Resort amenities for its club members include broad offerings of outdoor centers and activities such as yoga and a fitness center, swimming, fishing, canoeing, kayaking and tubing as well as 20 miles of hiking trails and mountain biking track trails.
Unusual dining experiences include the Firetower, a “hike-in” restaurant built around a 1950s restored lookout tower located at the peak of the mountain that offers sweeping mountain scenery.
On this January morning, Maria and Ed are enjoying what feels most unique about their home. “We’ve got this really amazing screened porch that is 46 feet long and 14 feet wide, with cypress tongue-and-groove flooring,” says Ed. Large windows and floor-to-ceiling glass doors make the great room and the porch feel like one huge room. “We don’t ever feel like we’re in a box,” he says.
“We’re going to spend a lot of time here because we come here to be outdoors, and our new house blends right in,” says Maria.
This embraces nature by design.
