Pro golfer’s family oasis makes room for fun, fitness and rest
n unassuming side street off Northshore Drive takes you over Sinking Creek into a small neighborhood. It has no name announcing its presence, and, for anyone who doesn’t live there, it is probably a street overlooked. If you happen down this quiet street, it won’t reveal much to you, as the houses are set far back from the road, concealed by trees and a mounding hill.
I’m the first to arrive at the suburban retreat where pro golfer Scott Stallings enjoys some family downtime when he’s not on the PGA circuit. The long driveway is so smooth and dark that you might mistake it on a moonlit night for a meandering stream. The driveway’s generous parking area to the right of the house accommodates guests, but it is also outfitted with a basketball hoop for fun times with the kids when no guests are here. The driveway continues past the house and passes “the barn” and the playground before reaching its turnaround at the three-car garage on the far side of the house.
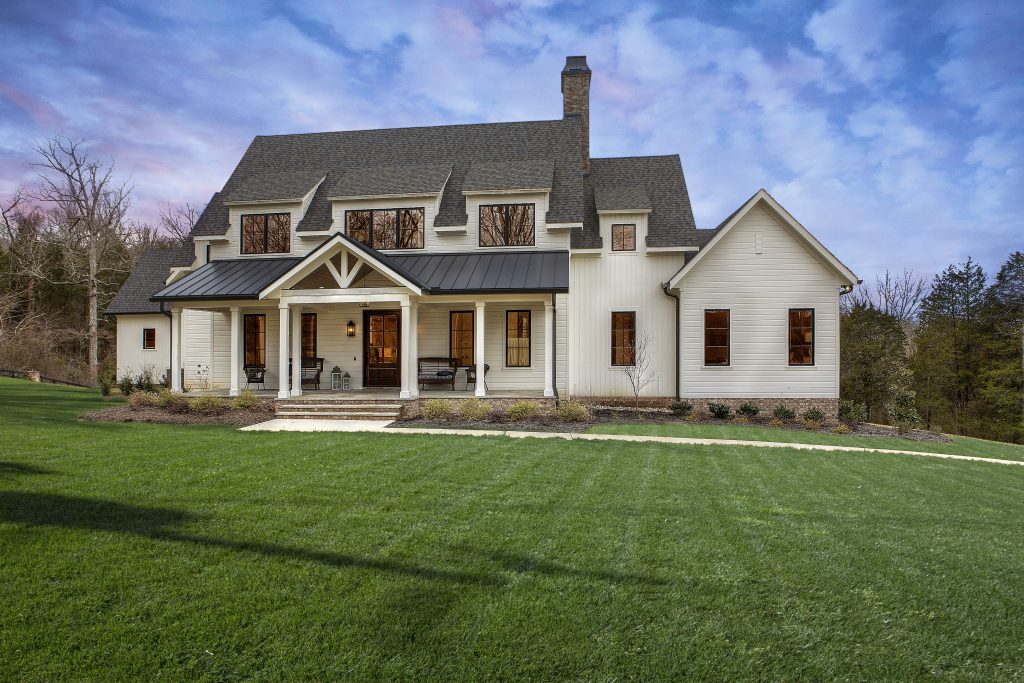
Although this traditional Southern house screams “backdoor friends are best,” this is my first meeting with Scott and Jennifer Stallings, so I head for the front entrance. The white exterior is striking amidst the shaded, tree-filled lot. The style of the home is consistent with builder Chuck Atkins’ portfolio of homes. There is something so comfortable and familiar about his homes although they are uniquely crafted to the owners’ needs and lifestyle. This family-friendly farmhouse is no different.
The front porch is wide and deep in true Southern tradition. Its foundation is solidly planted in a natural brown brick topped with natural stone. The base is beautifully offset by wide white wooden siding. The inviting oak door with beveled glass is flanked by matching seating areas, each with two chairs and a table between them. From a seat on the porch, you might think you’re at a cabin in the woods far from city life, but Northshore Town Center with all the conveniences it has to offer is just five minutes down the road.
Both Scott and Jennifer grew up in the Knoxville area but, until about a year ago, they’d been living in Arizona. They purchased this piece of land about six years ago and were out of town through most of the building process.
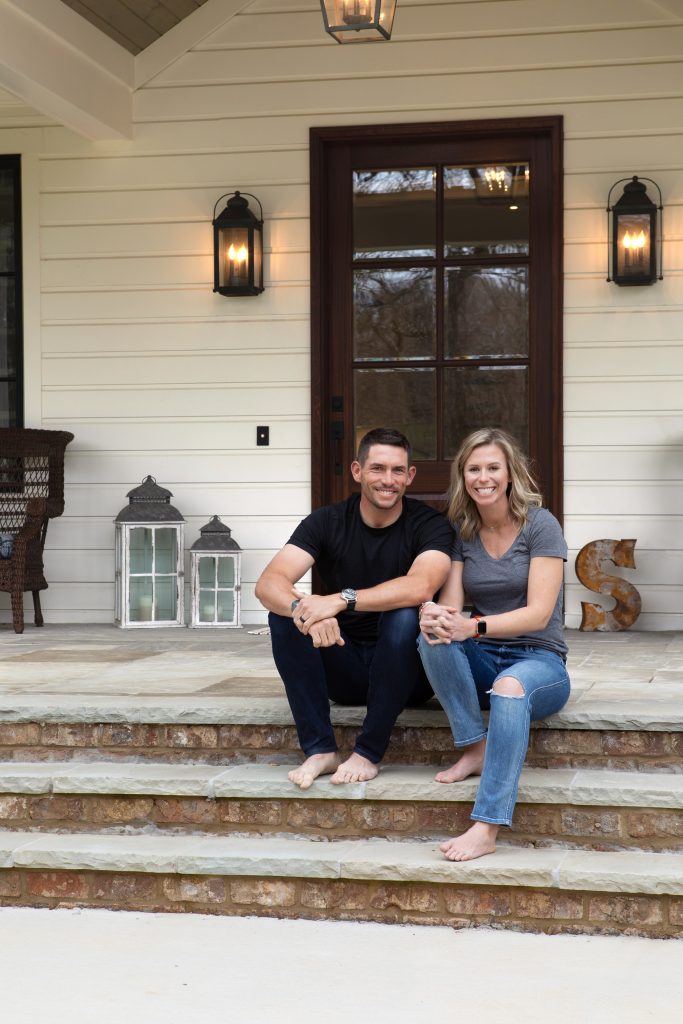
“Leaving and seeing studs and coming back and seeing a finished product was a pretty cool process,” Scott said. “Chuck’s team and our architect, Jonathan Miller, were great to work with. They provided everything we asked for in our initial conversations. And a lot of people helped us out; Vicki Duncan was a huge advocate for us while we were gone, and she helped with the design process.”
As I knock on the door, I admire large lanterns in varying sizes next to a monogrammed welcome mat. Jennifer greets me with a friendly smile and bare feet, making me feel at home. I immediately notice the amount of light streaming from the back of the house all the way to the front where I stand. The ceilings are tall and the room is open. I can tell I’m in for a treat.
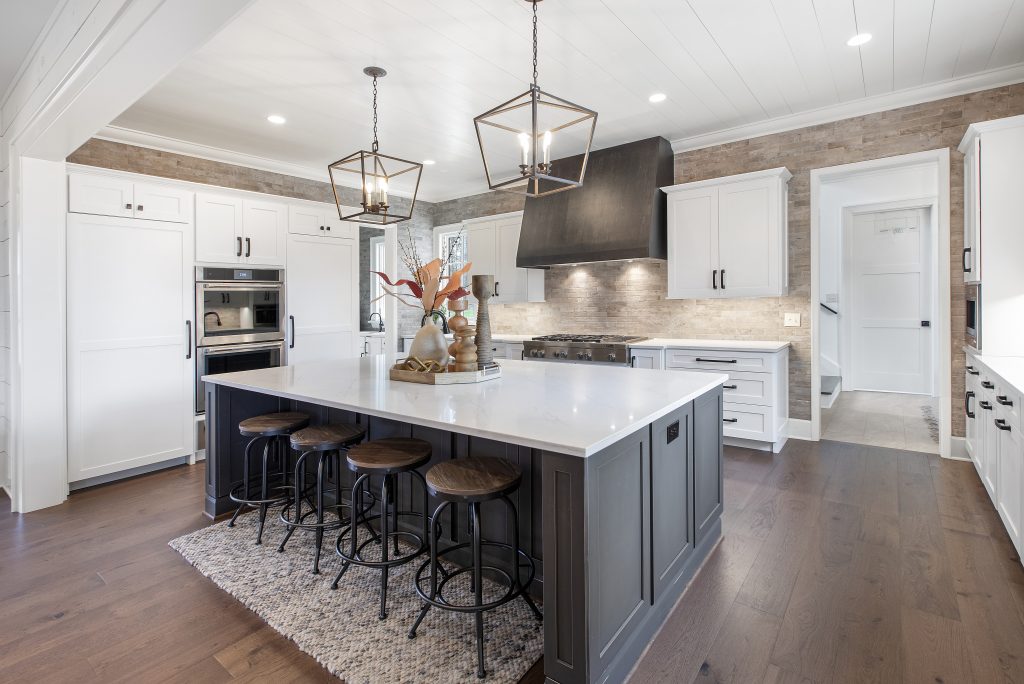
The kitchen is to the left of the front door. The white Shaker-style cabinets blend visually with the white shiplap walls of the living room on the right, which makes the space feel broad, sweeping and uninterrupted. The large kitchen island topped with quartz countertops has a grand feel. A row of industrial-style stools makes the kitchen feel like more of a social centerpiece than a utilitarian space. The stunning range hood in contrasting metal emphasizes that the kitchen is truly the focus of the house. It has plenty of space for family members to help with nightly meals. It also has a small room off the main kitchen that contains Scott’s bar, complete with a small sink that looks out over the side yard.
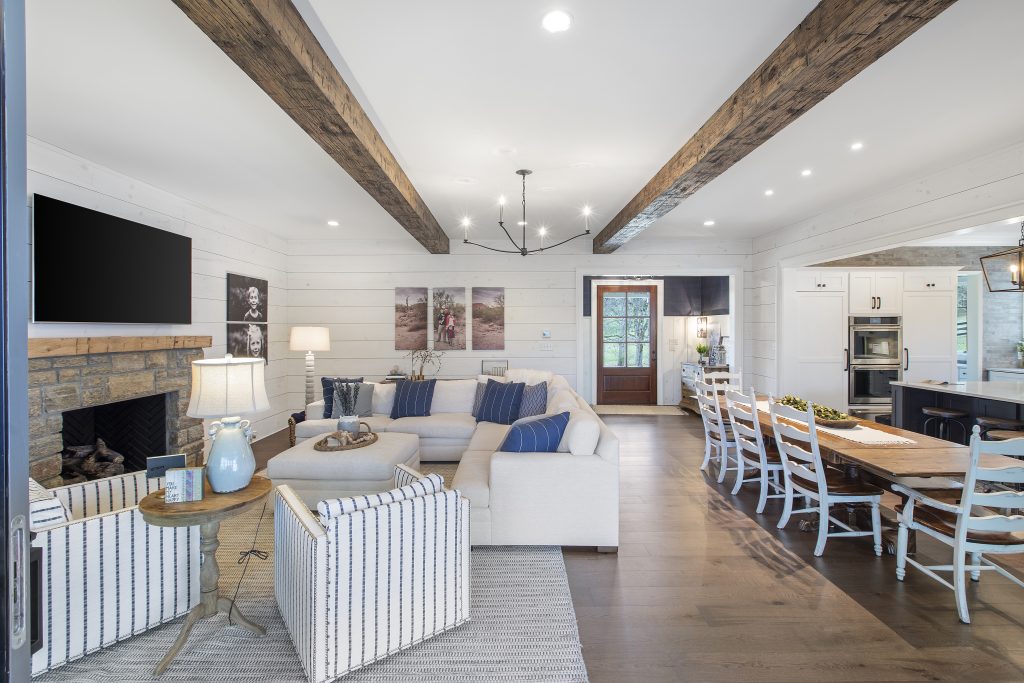
The long dining table occupies the open space between the kitchen island and the living room and is directly in line with the front door. The bench on one side of the table gives it a casual feel. The long centerpiece accentuates the linear feel of the table, which is echoed by the exposed wooden beams on the ceiling. The fireplace is fashioned from the same stone we saw on the porch. An L-shaped sectional of light oatmeal invites relaxation amid comfortable blue accent pillows and points towards a large flatscreen mounted above the fireplace.
There are large photo portraits on canvas of the two Stallings children that fill this space with love and laughter. The children’s living quarters upstairs can be reached by either of the mirrored stairwells on each side of the home. The stairwells have unique lateral iron railings, and the upstairs hallway’s three windows light the space and match up with each bedroom’s entrance on the opposite side. The girl’s bedroom is traditional pink, but with an understated tone-on-tone vertical stripe and a treehouse-themed bed that makes this little girl’s room anything but ordinary. Her room is complete with a walk-in closet and a bathroom that is outfitted with a small crystal chandelier. The boy’s room is identical in configuration but in a dark blue superhero theme. The upstairs also features a bonus room that the kids use for recreation.
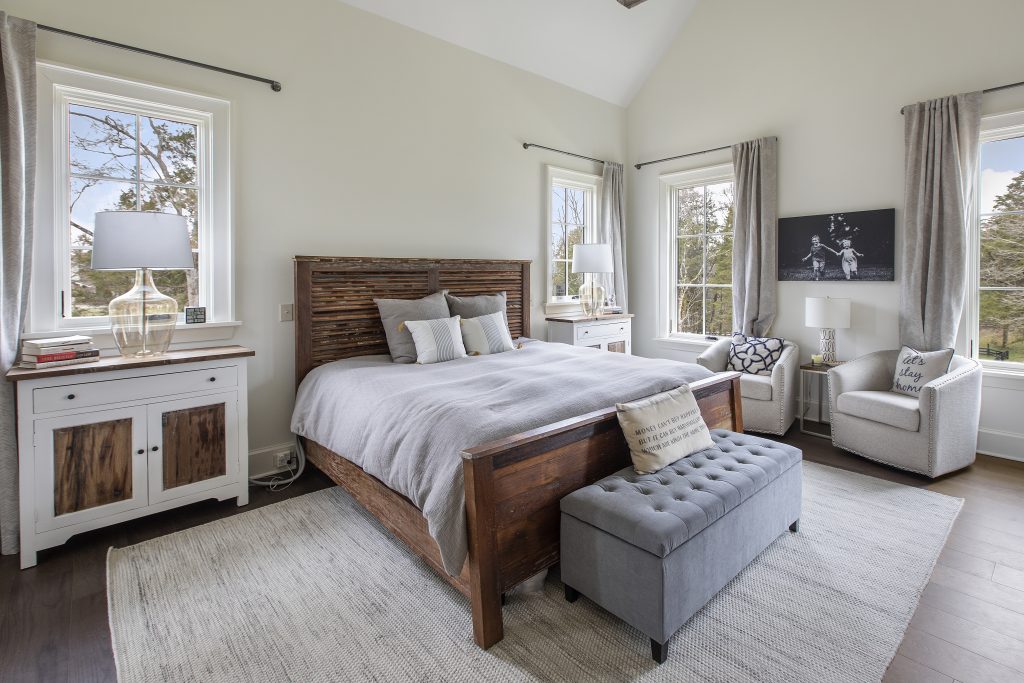
The large master bedroom is on the main level past the stairwell. Plenty of windows maintain the open and light feel of the house. The en suite bathroom offers double sinks and rectangular mirrors. The shower is encased in frameless glass to optimize openness.
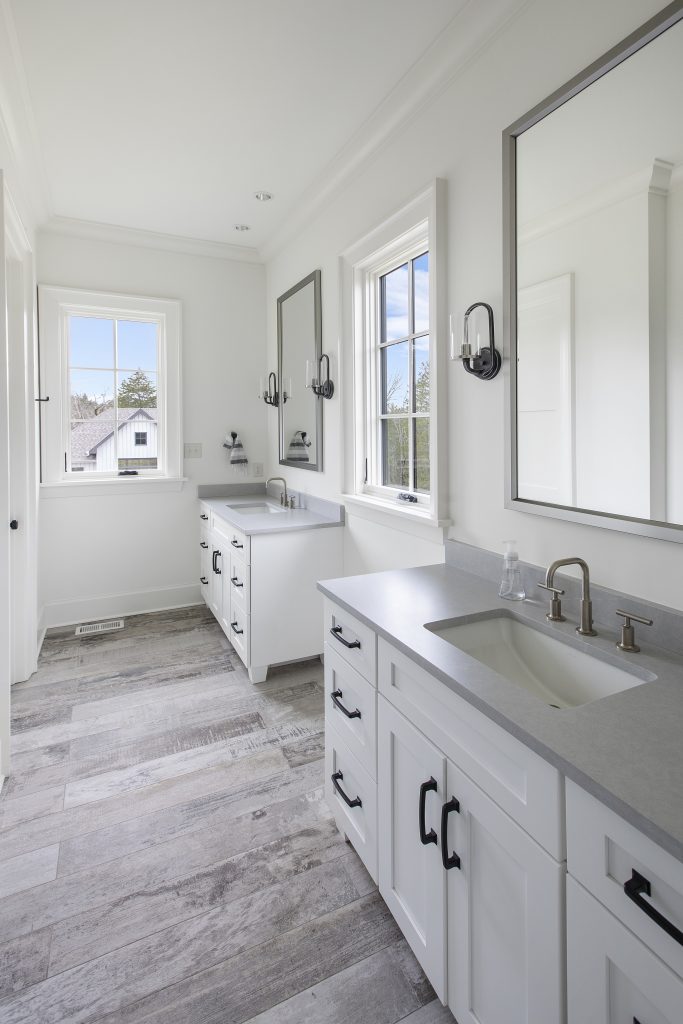
The home office is conveniently close to the master suite. The work surface is a wall-to-wall floating bar with expansive windows that allow a view of the activities on the playground out back.
The sliding glass doors on the backside of the living room open to a screened living area composed of two spaces: a child’s dining and crafts table with small aluminum industrial-style chairs and an adult seating area with cushioned outdoor furniture nestled around an outdoor fireplace with another flat screen TV mounted above the mantel. The dark blue cushions complement the blue accents of the main interior living room. The space is kept comfortable on cooler nights with a torch heater.
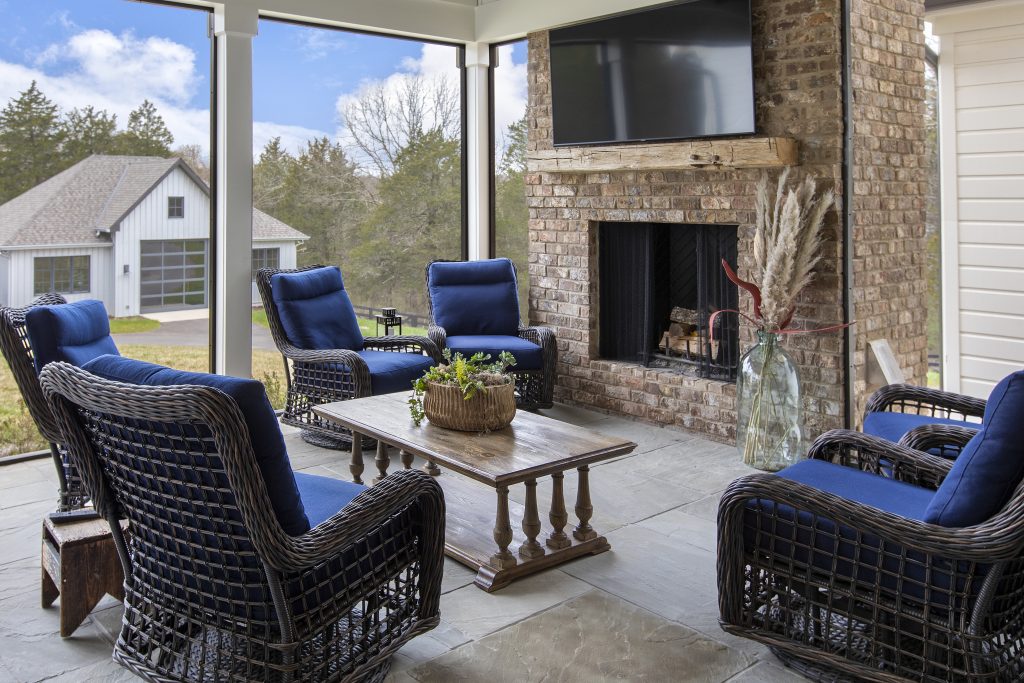
Scott loves cooking on his pellet grill just outside the screened porch. Not only can guests enjoy the scents of the feast to come, it keeps him close to his guests for uninterrupted conversations.
Scott’s favorite part of the house is his “barn.” This is where he works out and practices golf. His kids have a workout bench so they can spend quality time while learning from his healthy lifestyle. The walls are covered in reclaimed flooring that are printed with the motto he lives by: There are two things you can control every single day – your attitude and your effort. It was this mantra that carried him through a period of poor health about six years ago.
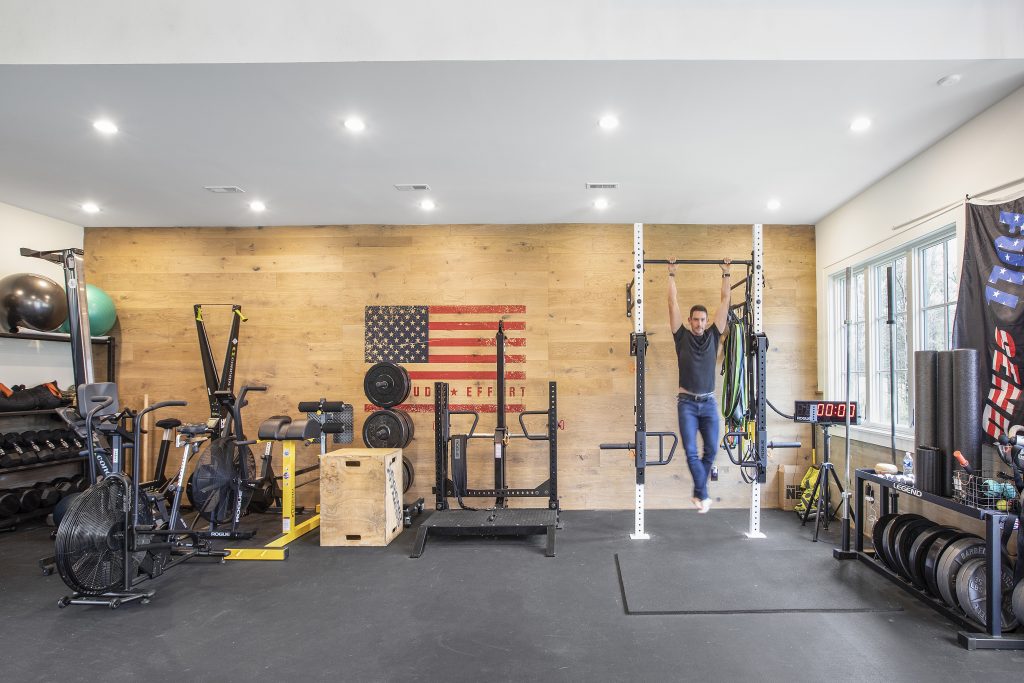
Scott had been diagnosed with acute adrenal fatigue and was struggling with his energy level. In the process of recovering, he changed both his diet and his fitness routine and ultimately found not only better health but an approach to all aspects of his life that he finds essential.
“A lot of things that we try to control we have no control over, but the attitude we have when we approach things – our jobs, our sports, our marriage, children—dictates the end results,” he said. “I tell myself that every single day, and it helps me deal with anything that comes my way—doctors’ visits, a tough diet, whatever it takes to make lasting changes.”
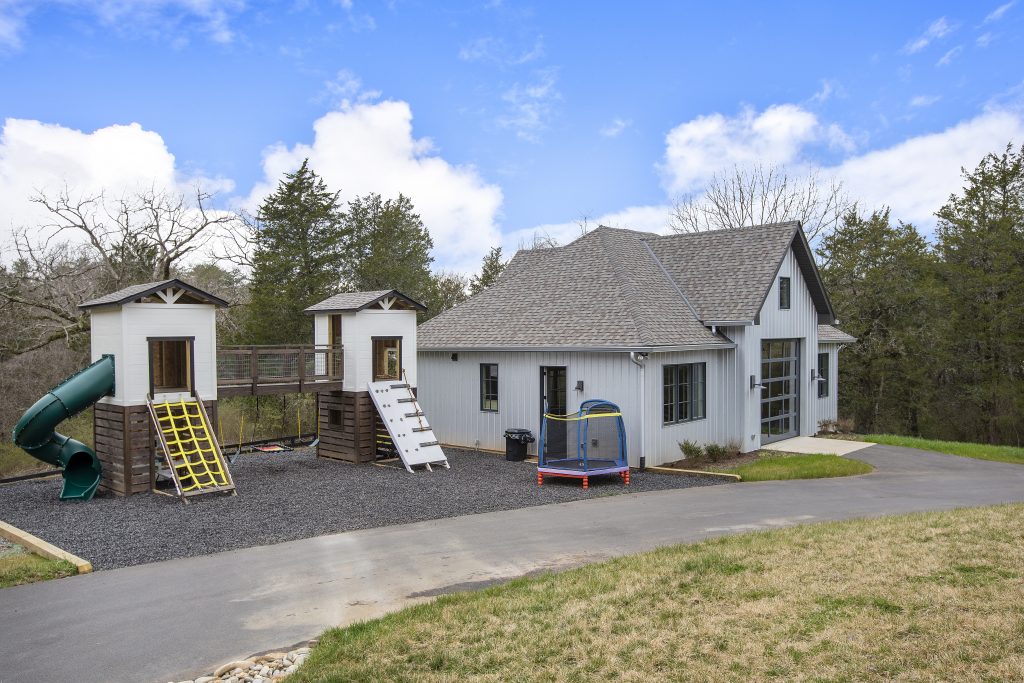
The thing that Scott loves most about his barn is the extra tall garage door that allows him the perfect opening for practicing his drives. Jennifer’s fear was that it was too close to the house. Scott assured her that if he ever hit the house he would quit pro golf. The depth of his lot provides more than ample room to assure no balls will fall on neighboring properties either.
The kids can also play on the playground while their dad practices his swing. The playground was designed and built by a friend of the family. Though it’s the first he had ever built, it’s been so successful that it’s not likely to be his last. The playground is carpeted in mulch made from recycled tires. Scott was pleased with this product, saying that it is soft for the children’s safety and yet stays in place and is relatively clean, even with heavy rainfall.
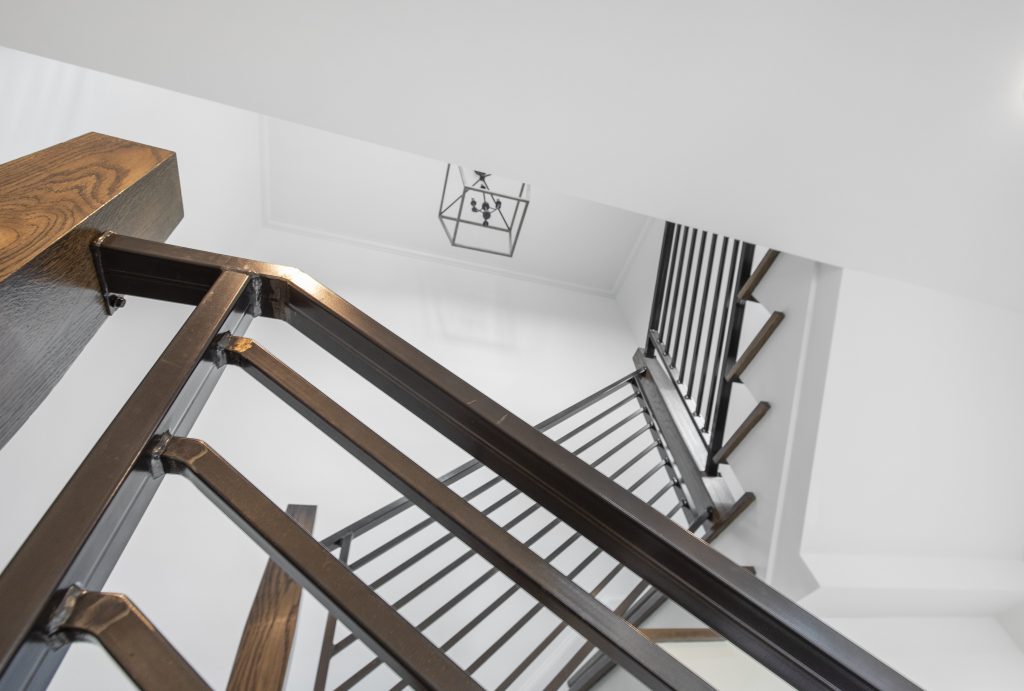
The expansive yard is another aspect to the home that Scott especially enjoys. “I love the space we have. I love to see the kids running around being kids.”
As they settle back into life in East Tennessee, they are looking for ways to help the community. Scott is involved in helping encourage junior golfers, they’ve worked on projects with Second Harvest Food Bank, and they’re in the process of setting up a family foundation to use to support the community.
“I love where we live, I love the town where we live, and hopefully someday people will be able to say we left it a little better for having been here.”
