Nestled on the Fort Loudoun embayment of the Tennessee River system, a Miller’s Landing home finds its purpose at the crossroads of southern hospitality and modern charm. With two distinct home styles converging under one roof, this masterpiece of a home welcomes friends and family through its doors where they’ll find serenity and relaxation waiting for them at the waterfront.
Theirs is a love story that began more than 20 years ago, that now centers around a new “toes-in-the-water” home, spanning 8,700 square feet on Fort Loudoun Lake.
Bill Kovacich and Laura Paul Kovacich bought the lakefront property at Miller’s Landing when they became engaged, not knowing in 2000 what exactly they would do with it.
“We never imagined such an investment during an engagement,” says Laura, who remembers they very nearly weren’t able to buy it.
While dating, the couple had visited the lakefront subdivision often and loved what they saw. After believing that lots were no longer available for sale, Bill spotted it on a drive through the neighborhood from Rockwood where he was an engineer. It was the very last available lot on Fort Loudoun Lake (part of the Tennessee River System) at Miller’s Landing and for sale by owner. The couple bought it immediately.
After owning the lot for 22 years, they are finally living their dream.
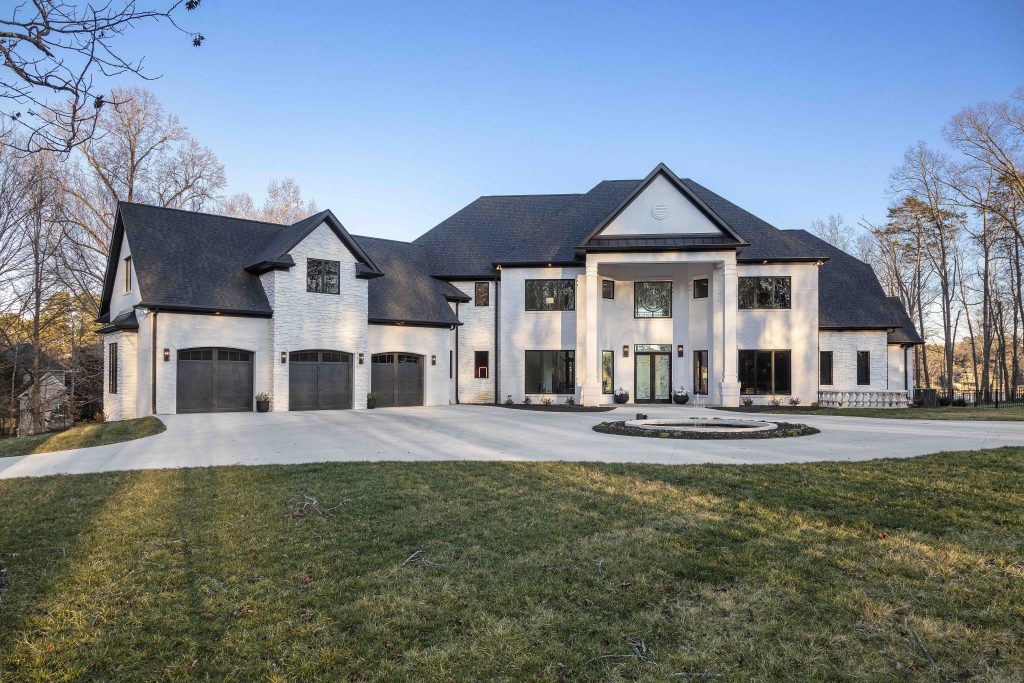
Starting a Life Together
Laura is a Kingsport native and Bill was raised in St. Louis. They met at the Knoxville Museum of Art one night when Laura was enjoying a “Live After Five” concert with friends and was introduced to Bill. She was senior account executive for B97 WIMZ-FM and a voice/copywriter for radio and television advertisers and advertising agencies. He was a plant metallurgist for Caterpillar Inc.’s advanced compacting technology group in Rockwood.
The two soon began to date and became engaged in the gorgeous Greenbriar area of the Great Smoky Mountains—one of their very favorite places.
Laura, also a former radio host with WIVK-FM who produced her own show “Nighttime with Laura” has worked with several other Knoxville stations. “It was the beginning of my love of East Tennessee,” she says. Laura then turned her career to recording radio commercials. She still writes and voices them and is a senior broker in commercial real estate for NAI Koella RM Moore. Today, Bill teaches quality management principles to Caterpillar sites worldwide. He also represents the United States in matters pertaining to international quality standards.
They married and developed careers that took them across several states including Tennessee and South Carolina—until 2020. That year was the start of a global pandemic and also the year construction was underway on their lakefront home.
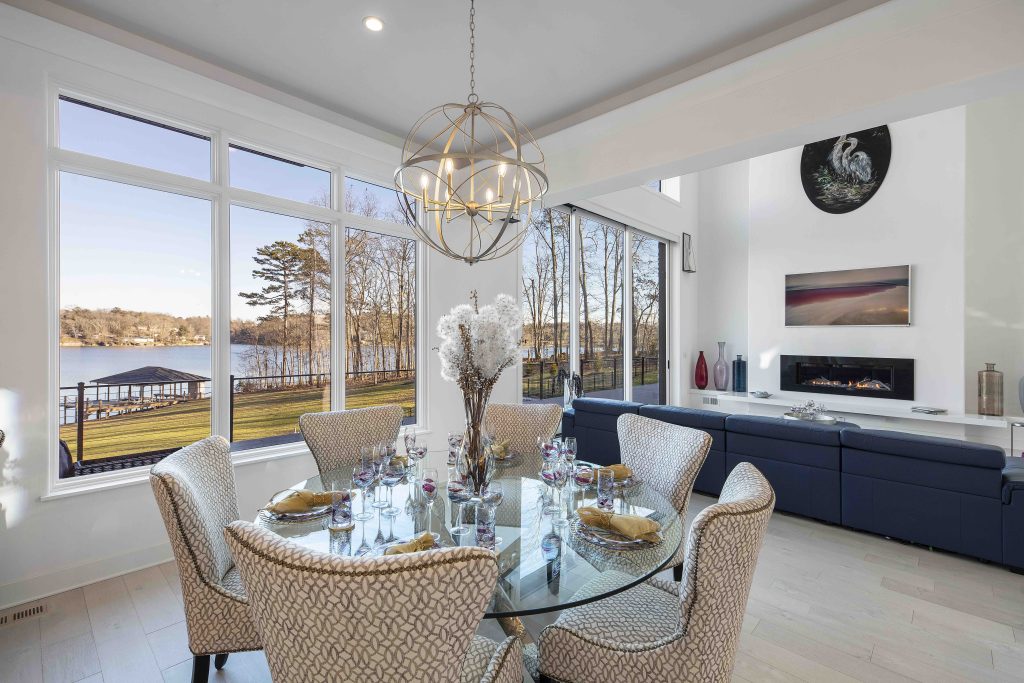
Two Houses in One
Choosing the correct builder was the next logical step in the process. They met with Providence Builders owners Ron and Diane Bills to discuss their ideas. Laura and Bill had a good idea of what they wanted in a home and Ron brought in architect Jimmy Stiles to create the final plan. Ron enjoys this aspect of the building process most of all. Helping to facilitate the owners’ visions coming to life on a set of plans is very rewarding. Once that is done, Ron must choose the right project manager to see the build through.
For this project, Ron chose Chris Goodwin, one of his senior project managers, to oversee the construction.
The couple’s two very different ideas of what their house could look like eventually merged elegantly into a stunning three-story, four-bedroom, six-and-a-half-bath home.
Laura likens the home’s exterior to “Old South transported to 2022.” The couple used the whitest brick they could find along with white stone that is even brighter in the sunlight. The home includes traditional two-story columns “with a twist.” The columns are contemporary, but with the look and feel of a mansion from the 1800s. Walking up to the home, the breezy, open style of its main floor meets you at the door.
Laura’s right brain and Bill’s left engineering brain worked wonderfully together as Chris steered them to very different design combinations that have blended well. “I’m part engineer and part artist,” says Chris, a Knoxville native. “One of the elements of working with diverse clients is listening. I hear not only what you’re saying, but what you meant.”
Providence knows that the construction process is often dynamic on site and a successful and happy client is often the result of allowing the project manager the freedom to make changes directly with the homeowner without a lot of red tape. After a lot of listening to Laura and Bill, Chris bought in to the homeowners’ vision.
Laura wanted a coastal Florida house with a southern soul and an art gallery vibe, Chris says. Except for the lower level and Bill’s office on the main floor, the rest of the home mostly follows Laura’s vision. The color in this home comes from the stunning art on the walls. The rooms are light and airy.
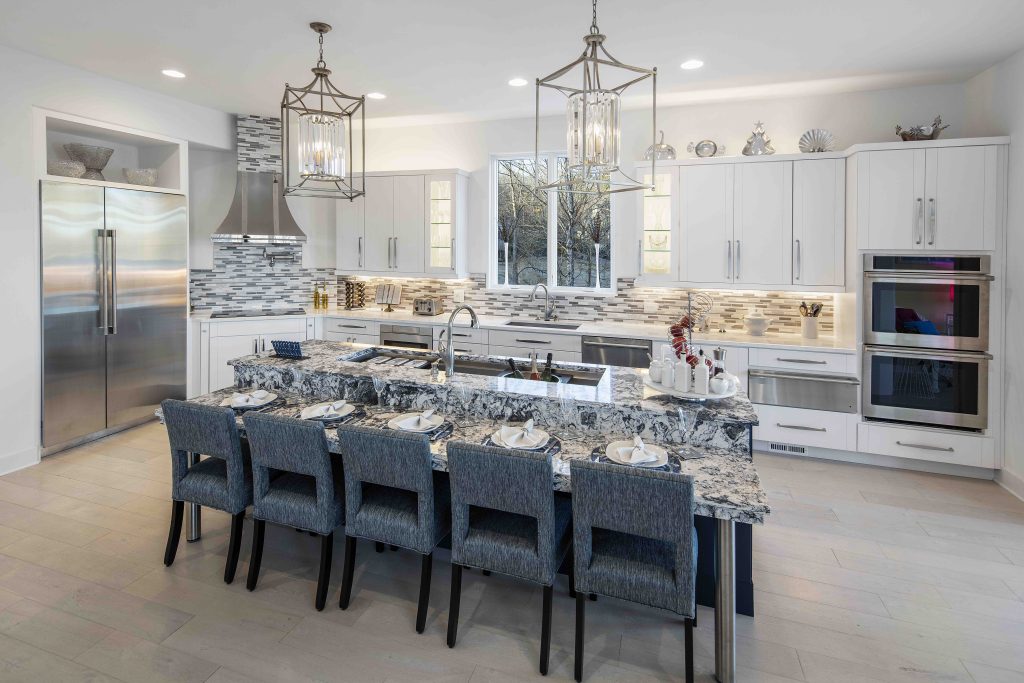
A Magical Retaining Wall
One beautiful example in working with Laura’s vision is the retaining wall outside the pool area, made of sandblasted cobalt wine bottles and stone gabion baskets. These heavy wired baskets filled with an aggregate are often used in railroads.
“When glass washes up on a beach, it can have a frosty look,” Chris says. “The magic here is that it is like beach glass sprinkled throughout inside gabion baskets filled with stone and something completely original.”
A southern coastal style for Bill? Not so much. Bill favors what Laura calls an “old world” traditional feel with darker woods that are part of his office and the bar, which even includes a family coat of arms.
The deep, rich wood hues and an acacia floor are striking and they set a tone for the billiard table and bar, which was handmade in England. This is “Bill’s World” – Laura says. The room opens onto the infinity pool and is easily the best view of it. A glass-etched door by Laura Goff Glass Design takes you into the wine room.
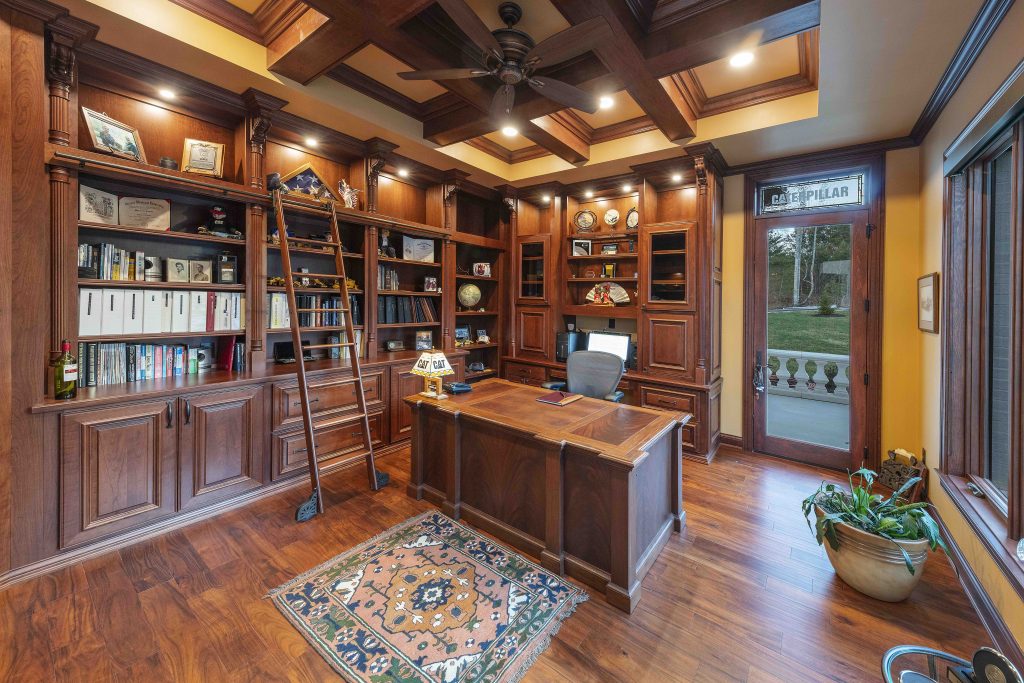
What Does Bill Think of It?
Ron Bills’ choice of project managers turned out to be key in this successful build. Earlier in his career, Chris worked with Kristopher Kendrick, well known as one of the masterminds of Knoxville’s downtown revitalization and Old City development. Kendrick refurbished existing old buildings to create new places and new energy. Chris believed he could use similar concepts to link the design of Bill’s living and office areas to the look and feel of Knoxville’s gilded age of homes.
Designing and building Bill’s office became a kind of homage to Knoxville’s gilded age, says Chris. Solid cherry shelving and custom work using sawtooth shelf design—a style of construction from 100 years ago—give a classical look.
This unique cabinet design collaboration included Bill, Chris Shaw, owner of Black Oak Woodworks, and Dwane Dishner of Dishner Designs. Another feature in the office is the mahogany desk, custom built by Knoxville cabinetmaker D. Scot Williams.
And Bill loves all of it.
Normally a project has one vision. “We made their two visions one. We broke them apart to different levels of the house and brought them into reality,” says Chris, who has a low threshold for boredom. “Laura and Bill’s two visions provided a wonderful and great challenge for me.”
“We were so thankful that Ron chose Chris as our project manager because Chris knows how to speak both languages,” says Laura. “He’s amazing and is a solution provider.”
The couple also can’t say enough about the skill and creativity of their team of vendors. Floor installers with David’s Abbey Carpet & Floors brought warmth to the home with tile, carpet, white hardwoods, and brown acacia flooring.
Cabinetry with clean lines and inset lighting from Dixie Kitchen Distributors, Inc create a calming space in the kitchen.
And in the main foyer, a magnificent curved stairwell transitions from wood to wrought iron from the lower level to the third floor, created by Rusty Parks, of Parks & Sons. The effect draws the eyes up as guests enter the home.
Outside, Brandon A. Jarrett, president of Nature by Design, LLC, captured Laura’s style and plant selections, bringing this home to life. When these varieties are in bloom, the property is awash in color from lilacs and gardenias at the pool’s edge to the pink and white azaleas fronting the home. Orange, red, and yellow maples bring a different color palette in the fall, and dogwoods dot the property as well.
Working relationships with these and their other valued vendors matter to Laura and Bill.
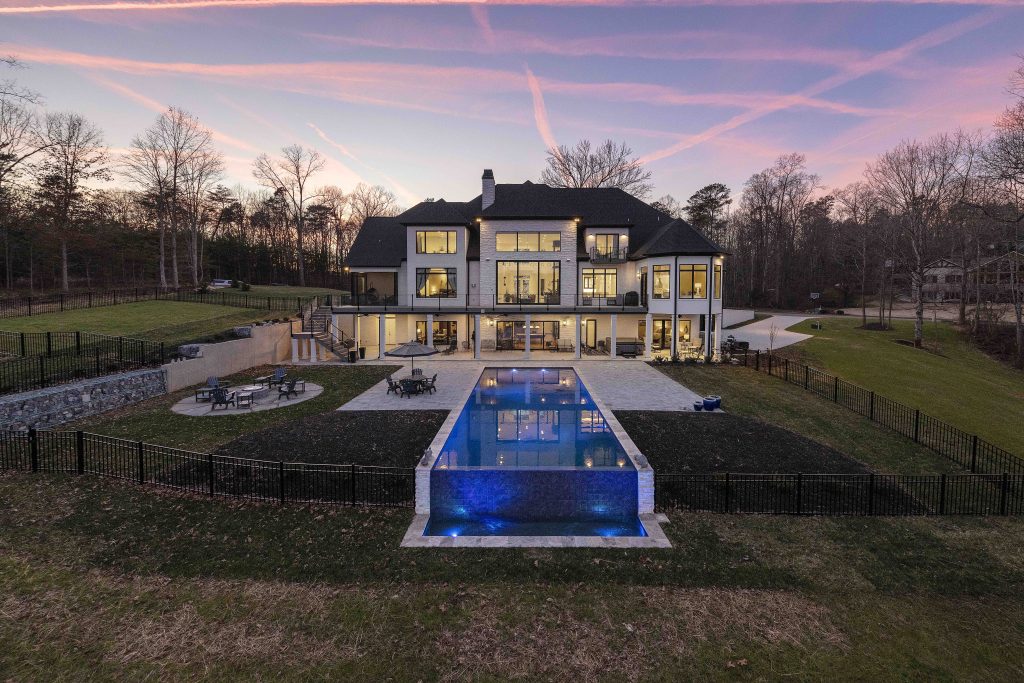
And That View…
There is also nothing standard about their outdoor pool. This 40-foot-long pool appears to be dropping off into the Tennessee River, with a vanishing edge and a swim lane. Always thinking of what family and friends need, the homeowners have planned for their guests to enjoy the outdoors in shade or sun. That’s because the roof line allows guests both.
This home is for everyone and every age. “We built it for people to come and share our love of East Tennessee, the river, roasting a marshmallow or taking a dip in our pool,” Laura says.
Inside the main level is a floating quartz fireplace hearth, 21-foot ceilings, 12-foot-high doors and a grand piano, where Laura often enjoys playing. This same quartz flows into the kitchen’s design in its countertops—all provided by Trish Weaver at Stonecraft, Inc.
A stunning Marvin glass panel door from HomeChoice Windows, Doors, Flooring brings the view of Fort Loudoun Lake into the living room.
Also in view from the living room is the large boat dock by Lakesource Dock Construction, which includes slips for two boats and two wave runners and something else special.
Listening to Bill’s desire to look up in the dock ceiling, contractors took siding, flipped it with the grooves showing and created a sense of vertical space—rather than a flat ceiling. Shingles cover the top. “It’s a really a nice effect,” says Chris.
Laura likes it, too. It’s where her 1994 Malibu Echelon Tournament inboard ski boat docks when they enjoy boating.
Hearth & Patio provided warm serene gathering spaces: outdoor furniture for the pool and fire pit, and indoors the main floor linear fireplace and the three-way fireplace downstairs.
And that view? From the open living and dining rooms, kitchen, and sunroom, “we can see the water from all of it,” says Laura. The natural light enhances multi-colored hand-blown Romanian glass throughout. Keeping that main floor plan open, they chose entries instead of doors.
All kitchen and dining room chairs are furnished by Bill Cox Furniture along with the modern navy sofa and living room multi-color rug. The coastal style continues throughout with art that even includes a large painting of a heron by a Myrtle Beach artist.
Head to the third floor where the main window is stained glass with the very personal, very large initial “K” for the couple’s last name and white etched glass doors also by Laura Goff Glass Design. Part of the master suite bath is a soaking tub from Ferguson Bath, Kitchen & Lighting Gallery. The view of the lake is dramatic.
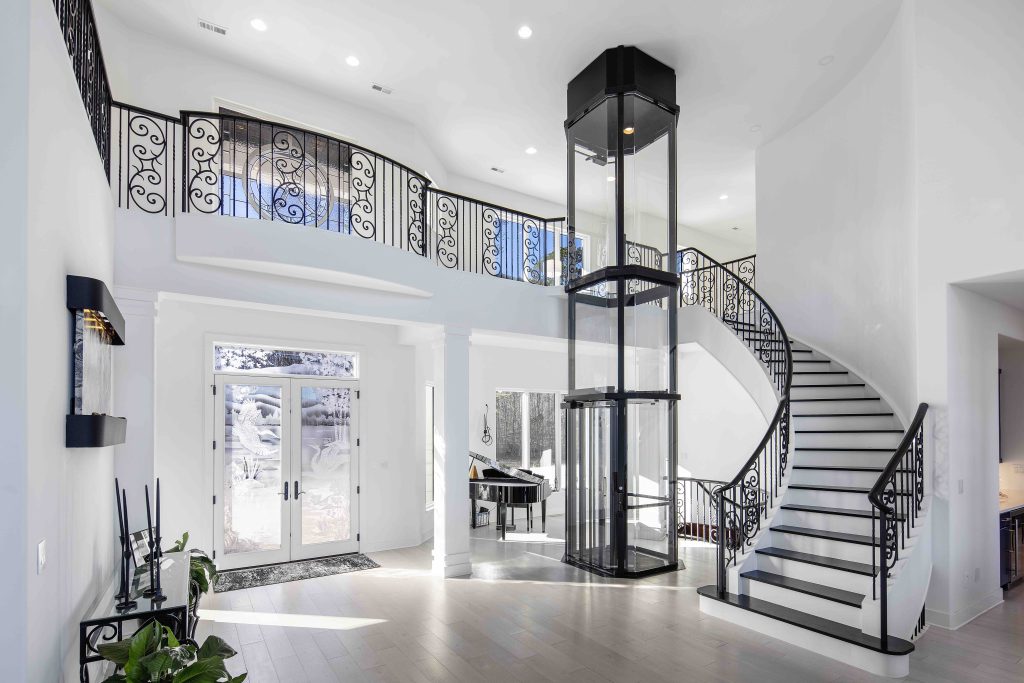
An Elevator and Six-Car Garage
A licensed commercial and residential contractor, Chris says the couple’s home is his largest single residential project. “This project is really close to 10,000 square feet, counting its two-story, six-car garage.”
That’s right. A six-car garage that grew out of Bill’s love of unique automobiles. He even owns cars that won awards, one being a 1967 Camaro Raleigh Sport and the other a 1993 Camaro Z 28 Indianapolis 500 Pace Car that has actually been on the Indianapolis Motor Speedway.
Another spectacular showcase in this triple-stacked home? The elevator.
As part of a forever home, Laura dreamed of an elevator, and this three-story, eight-sided glass elevator from United Elevators has become a beautifully stylized hub of the home. Instead of the elevator being a box in the corner, it became transparent and an artistic feature in the entry, easily seen from the street. This bold design by architect Jim Stiles is intentionally created to be out front—a centerpiece of the home.
While a massive challenge to complete, it’s now virtually maintenance free, a “forever thing,” says Chris.
The Constant Companion on the Job
There was another massive challenge, too. The 800-pound gorilla in the room from start to finish was COVID-19, says Chris.
Originally planned as an 18-month build, the pandemic changed all that. Supply chain issues, scheduling, lead times, pricing and more extended the project to 24 months. “COVID-related issues were my constant companion on this job, but we were actually able to keep our eye on the ball and minimize issues,” he says. “What clients remember is whether they are happy at the end of a big project like this. That’s what is important.”
The team at Providence are problem solvers, and Chris holds true to that mentality. He won’t say no to the myriad of challenges that can arise with any project. Providence always finds a way to make it work.
That Feeling When You Know It’s Home
Every room, every view is what Laura and Bill have been envisioning since their engagement. Through careers and journeys, they’ve been making their way back to this dream.
What’s the most important part of this home? The people and the relationships, they say.
The project’s vendors were a perfect match for these homeowners. Everyone is an artist in their chosen field. “It takes a village to achieve anything in this life, and no one is better than another…simply different,” says Laura. “We all have a background, experiences, and a story. Our story just happens to be our ‘Happily Ever After’ on a beautiful body of water in East Tennessee, created by so many who we will always be thankful for and will always remember.”
Ever evolving, this couple has developed their own life list. “We want to share this place we have worked our entire careers for and been blessed with. We want it to be a place of revitalizing and restoring for everyone who visits as well as recreation amidst some of the most beautiful aspects God created in East Tennessee.”
